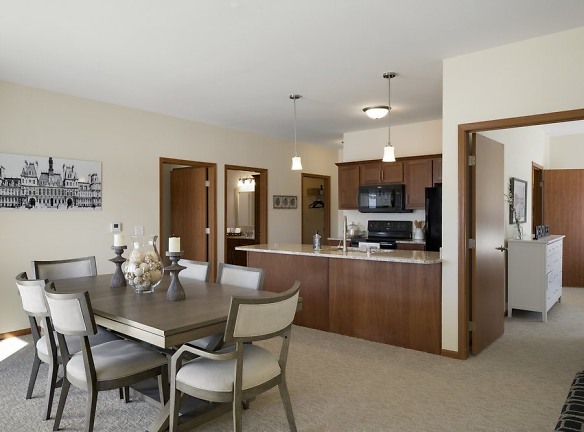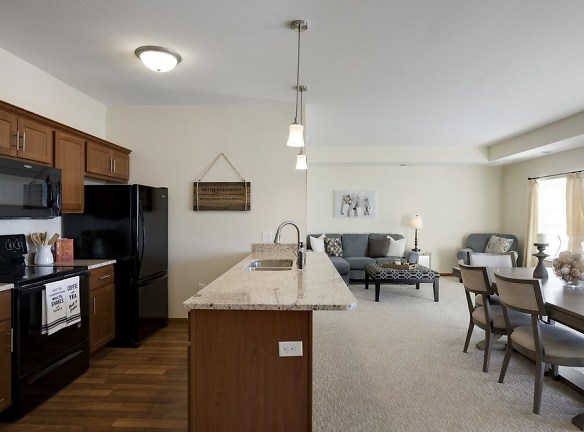- Home
- Minnesota
- Andover
- Apartments
- The Estates At Arbor Oaks Independent Senior Apartments
Special Offer
Get a month of FREE rent. Restrictions apply. Call for details!
$2,450+per month
The Estates At Arbor Oaks Independent Senior Apartments
1753 156th Ln NW
Andover, MN 55304
1-3 bed, 1-2 bath • 709+ sq. ft.
2 Units Available
Managed by Peak Living
Quick Facts
Property TypeApartments
Deposit$--
Lease Terms
Variable
Pets
Cats Allowed, Dogs Allowed
* Cats Allowed, Dogs Allowed
Description
The Estates At Arbor Oaks Independent Senior
When you walk through the doors at The Estates at Arbor Oaks, you experience elegant spaces, stunning views, and smiling faces that will begin your carefree lifestyle. The Estates of Arbor Oaks is a 55+ Independent Living community located in beautiful Andover, MN. Let us take care of the day-to-day while you live an active life filled with family, friends, and adventure.We take the worry out of seasonal and household upkeep while giving you the privacy and autonomy you desire. You will enjoy private, spacious, and well-appointed apartment homes with luxury finishes, secured entry, and onsite concierge services. While we are close to the YMCA, shopping, dining, and golfing, you will still get the rural views to enjoy being on the edge of town. A great blend of city access and country living. You'll appreciate the unparalleled views of lovely outdoor spaces and charming community areas; community living at its finest.
Floor Plans + Pricing
Summit

Sterling

Phoenix

Highland

Cherrywood

Hillcrest

Woodcliff

Rosewood B

Mayberry

Rosewood A

Wilshire

Atwater

Eastland
No Image Available
Floor plans are artist's rendering. All dimensions are approximate. Actual product and specifications may vary in dimension or detail. Not all features are available in every rental home. Prices and availability are subject to change. Rent is based on monthly frequency. Additional fees may apply, such as but not limited to package delivery, trash, water, amenities, etc. Deposits vary. Please see a representative for details.
Manager Info
Peak Living
Monday
07:30 AM - 04:00 PM
Tuesday
07:30 AM - 04:00 PM
Wednesday
07:30 AM - 04:00 PM
Thursday
07:30 AM - 04:00 PM
Friday
07:30 AM - 04:00 PM
Schools
Data by Greatschools.org
Note: GreatSchools ratings are based on a comparison of test results for all schools in the state. It is designed to be a starting point to help parents make baseline comparisons, not the only factor in selecting the right school for your family. Learn More
Features
Interior
Air Conditioning
Balcony
Dishwasher
Elevator
Washer & Dryer In Unit
Garbage Disposal
Community
Accepts Electronic Payments
Clubhouse
Fitness Center
Full Concierge Service
On Site Maintenance
On Site Management
Community Garden
Senior Living
Lifestyles
Senior Living
Other
One, Two, and Three bedroom Apartment Homes
RentPlus
Balconies in Most Apartments (some screened in)
The Advantage Program
Air Conditioner
Bistro with lunch options 3 days per week
Continental breakfast
Carpeting
Underground parking
Ceiling Fan
Underground Car Wash Station
Efficient Appliances
Washer and Dryer Included
Secured Entry
Safety Equipped Bathrooms
Social and recreational programs
Onsite Salon
Pickleball Court
Outdoor patio area with grills and fireplace
Outdoor Gardening Area
Professionally Designed and Maintained Landscape
We take fraud seriously. If something looks fishy, let us know.

