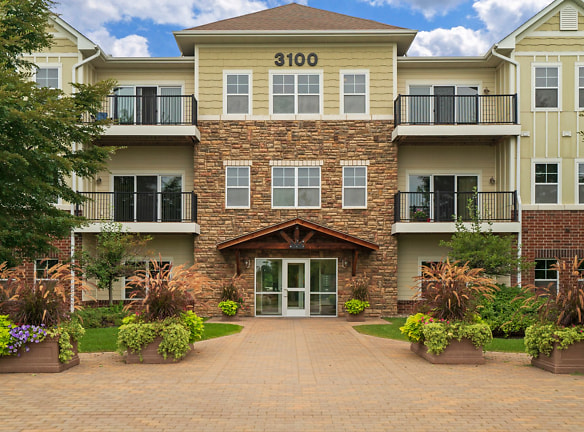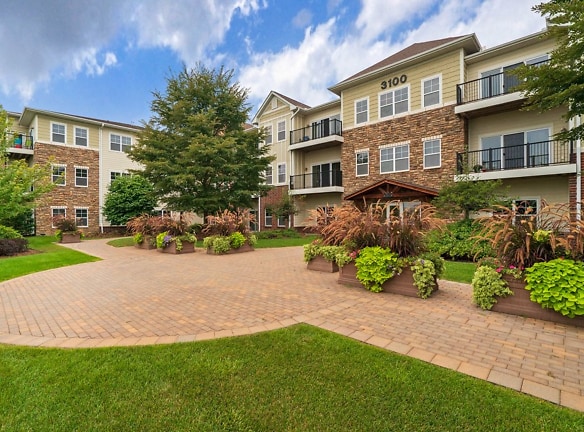- Home
- Minnesota
- Chaska
- Apartments
- Highland Shores Apartments
$1,895per month
Highland Shores Apartments
3100 N Chestnut St
Chaska, MN 55318
2 bed, 2 bath • 1,356+ sq. ft.
Managed by Hornig Companies, Inc.
Quick Facts
Property TypeApartments
Deposit$--
Application Fee50
Lease Terms
Lease terms offered; 6, 9 and 12 months. Application fee: $50 per adult. Sorry, no pets.
Pets
No Pets
* No Pets
Description
Highland Shores
2 bedroom with a beautiful view! - Highland Shores offers a rare combination of upscale amenities in an urban location, with a rural feel. Together, they bring a level of convenience and enjoyment to your life that you never thought possible in an apartment home. Highland Shores, located in Chaska, MN, overlooks Jonathan Lake and offers you spectacular views. Unique apartment designs with all the amenities you would expect in a luxury home. Enjoy great shopping, acclaimed restaurants, golf courses, parks and walking trails out your frontdoor. Experience the luxury of these spacious studio, one and two bedroom apartment homes. Beautiful facility in Chaska, MN close to everything you need for everyday living. Endless property amenities including granite counter-tops, washer and dryer in every suite, elevator and community room - the list is endless. Located minutes from Hazeltine National Golf Club, home of the 91st PGA Championship in 2009 and the 2016 Ryder Cup.
Fixed Monthly Charges:
Electric: Paid to provider
Gas: Paid to provider
RUBS Water/Sewer: Variable*
RUBS Processing Fee: $4.50
Trash: $15.00
Minimum Liability Policy**: $9.50
LLI Processing Fee**: $3.00
Optional Monthly Charges:
Parking: Additional Garage Parking Spot $70.00/each
6 Month Lease: $50.00
9 Month Lease: $25.00
Storage: $25.00
No Pets Allowed
(RLNE7826905)
Fixed Monthly Charges:
Electric: Paid to provider
Gas: Paid to provider
RUBS Water/Sewer: Variable*
RUBS Processing Fee: $4.50
Trash: $15.00
Minimum Liability Policy**: $9.50
LLI Processing Fee**: $3.00
Optional Monthly Charges:
Parking: Additional Garage Parking Spot $70.00/each
6 Month Lease: $50.00
9 Month Lease: $25.00
Storage: $25.00
No Pets Allowed
(RLNE7826905)
Floor Plans + Pricing
Floorplan B
No Image Available
$1,895
2 bd, 2 ba
1356+ sq. ft.
Terms: Per Month
Deposit: $500
Floor plans are artist's rendering. All dimensions are approximate. Actual product and specifications may vary in dimension or detail. Not all features are available in every rental home. Prices and availability are subject to change. Rent is based on monthly frequency. Additional fees may apply, such as but not limited to package delivery, trash, water, amenities, etc. Deposits vary. Please see a representative for details.
Manager Info
Hornig Companies, Inc.
Sunday
Closed.
Monday
09:30 AM - 05:30 PM
Tuesday
09:30 AM - 05:30 PM
Wednesday
09:30 AM - 05:30 PM
Thursday
09:30 AM - 05:30 PM
Friday
09:30 AM - 05:30 PM
Saturday
Closed.
Schools
Data by Greatschools.org
Note: GreatSchools ratings are based on a comparison of test results for all schools in the state. It is designed to be a starting point to help parents make baseline comparisons, not the only factor in selecting the right school for your family. Learn More
Features
Interior
Short Term Available
Air Conditioning
Balcony
Cable Ready
Ceiling Fan(s)
Dishwasher
Elevator
Fireplace
Island Kitchens
Microwave
Oversized Closets
Smoke Free
Stainless Steel Appliances
Vaulted Ceilings
View
Washer & Dryer In Unit
Patio
Refrigerator
Community
Accepts Credit Card Payments
Accepts Electronic Payments
Emergency Maintenance
Extra Storage
Fitness Center
High Speed Internet Access
Public Transportation
Trail, Bike, Hike, Jog
Controlled Access
On Site Maintenance
On Site Management
Recreation Room
On-site Recycling
Non-Smoking
Luxury Community
Lifestyles
Luxury Community
Other
BBQ/Picnic Area
Bike Racks
Carpeting
Ceiling Fan
Courtyard
High Ceilings
Large Closets
Recycling
Luxury apartment homes
Window Coverings
Granite counter tops
Upgraded stainless steel appliances
Washer and dryer in unit
Pet free/smoke free
Central air
Heated underground parking
Indoor climate controlled storage available
Fireplace/ patio/ balconies in select units
Professionally managed
We take fraud seriously. If something looks fishy, let us know.

