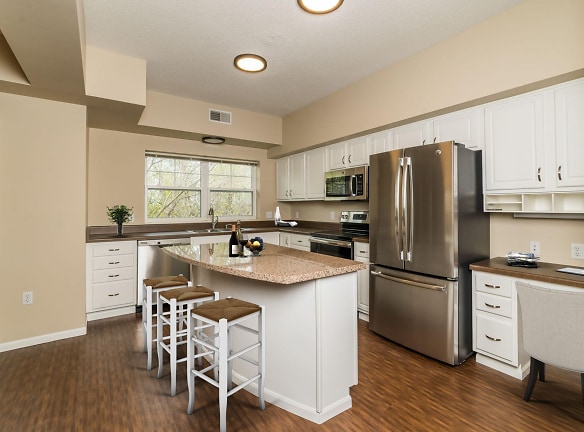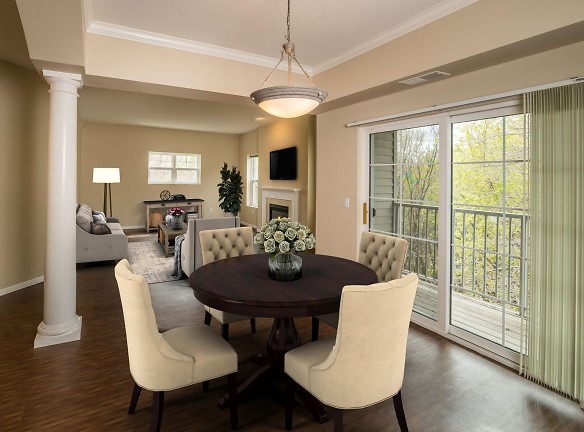- Home
- Minnesota
- Chaska
- Apartments
- Lake Hazeltine Woods Apartments
$2,090+per month
Lake Hazeltine Woods Apartments
3400 Autumn Woods Dr
Chaska, MN 55318
1-3 bed, 1-3 bath • 1,222+ sq. ft.
2 Units Available
Managed by Thies & Talle Management, Inc.
Quick Facts
Property TypeApartments
Deposit$--
Lease Terms
Monthly, 3-Month, 6-Month, 9-Month, 12-Month, 13-Month
Pets
Cats Allowed, Dogs Allowed
* Cats Allowed Cats and dogs allowed. Please contact the office for more information. Weight Restriction: 75 lbs Deposit: $--, Dogs Allowed Cats and dogs allowed. Please contact the office for more information. Weight Restriction: 75 lbs Deposit: $--
Description
Lake Hazeltine Woods
Lake Hazeltine Woods Townhomes, has dog and cat friendly townhomes for rent in Chaska, Minnesota. All of the luxury townhomes include private entries, spacious floor plans, lots of windows, fireplaces, attached garages, and in-unit washer and dryers. The beautifully landscaped grounds feature a pergola and picnic area with barbecue grills and views of Lake Hazeltine. Lake Hazeltine Woods is the perfect location for the golf lover, with 6 golf courses (Hazeltine National, Chaska Town Course, Deer Run, Chaska Par 30, Halla Greens, Bearpath) within 6 miles of the property. You can golf a different course every day of the week! Need to head into Minneapolis? Lake Hazeltine is just minutes away from Hwy 212, or take the bus into the Twin Cities from the nearby SouthWest Transit Station. Need a short term lease? Lake Hazeltine Woods offers flexible lease terms of 3, 6, 9 and 12 months with a month to month option after the original lease term ends. Contact us today to schedule a tour.
Floor Plans + Pricing
1A

$2,150+
1 bd, 1 ba
1222+ sq. ft.
Terms: Per Month
Deposit: $500
1B

$2,125+
1 bd, 1 ba
1342+ sq. ft.
Terms: Per Month
Deposit: $500
2A

$2,240+
2 bd, 2 ba
1502+ sq. ft.
Terms: Per Month
Deposit: $500
2B

$2,090+
2 bd, 2 ba
1568+ sq. ft.
Terms: Per Month
Deposit: $500
3A

$3,285+
3 bd, 3 ba
3000+ sq. ft.
Terms: Per Month
Deposit: $500
Floor plans are artist's rendering. All dimensions are approximate. Actual product and specifications may vary in dimension or detail. Not all features are available in every rental home. Prices and availability are subject to change. Rent is based on monthly frequency. Additional fees may apply, such as but not limited to package delivery, trash, water, amenities, etc. Deposits vary. Please see a representative for details.
Manager Info
Thies & Talle Management, Inc.
Monday
01:00 PM - 05:00 PM
Tuesday
01:00 PM - 05:00 PM
Wednesday
01:00 PM - 05:00 PM
Thursday
01:00 PM - 05:00 PM
Friday
01:00 PM - 05:00 PM
Schools
Data by Greatschools.org
Note: GreatSchools ratings are based on a comparison of test results for all schools in the state. It is designed to be a starting point to help parents make baseline comparisons, not the only factor in selecting the right school for your family. Learn More
Features
Interior
Air Conditioning
Balcony
Cable Ready
Ceiling Fan(s)
Dishwasher
Fireplace
Hardwood Flooring
Island Kitchens
Microwave
Oversized Closets
Some Paid Utilities
View
Washer & Dryer In Unit
Garbage Disposal
Refrigerator
Community
Accepts Credit Card Payments
Accepts Electronic Payments
Emergency Maintenance
High Speed Internet Access
Wireless Internet Access
On Site Maintenance
On Site Management
Luxury Community
Lifestyles
Luxury Community
Other
Friendly on-site staff
Beautiful grounds
Barbeque grill area
24hr. Emergency maintenance
Management office on-site
Patio/balcony attached to each unit
Fireplace in all homes
In-unit washer/dryer included
Walk-in closets
We take fraud seriously. If something looks fishy, let us know.

