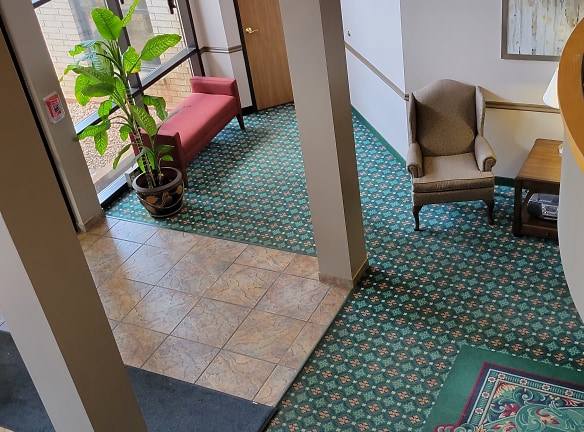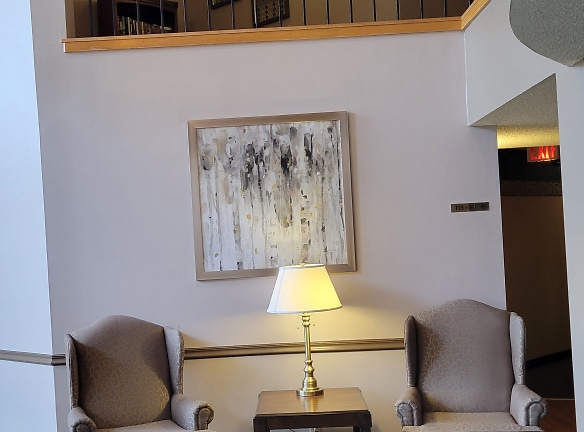- Home
- Minnesota
- Coon-Rapids
- Apartments
- Summit Oaks Apartments
$1,305+per month
Summit Oaks Apartments
11750 Tulip St NW
Coon Rapids, MN 55433
1-2 bed, 1-2 bath • 885+ sq. ft.
5 Units Available
Managed by Lang-Nelson, Inc.
Quick Facts
Property TypeApartments
Deposit$--
Application Fee50
Lease Terms
12 month terms.
Pets
No Pets
* No Pets
Description
Summit Oaks
Summit Oaks Distinctive Apartment Homes combines beauty and convenience to give you the carefree lifestyle you've been looking for. Our quiet residential community rests on expertly landscaped grounds and is close to shopping areas, services and great walking trails. You'll feel right at home and enjoy the wide variety of amenities such as heated underground parking, outdoor swimming pool and modern fitness center.
From the moment you walk in to Summit Oaks you will notice the inviting decor and attractive community areas. Our residents frequently socialize over coffee in our grand community space. Stop in and choose a home perfect for you and your family. We look forward to serving you.
From the moment you walk in to Summit Oaks you will notice the inviting decor and attractive community areas. Our residents frequently socialize over coffee in our grand community space. Stop in and choose a home perfect for you and your family. We look forward to serving you.
Floor Plans + Pricing
1 Bedroom with Balcony - Oakleaf
No Image Available
$1,305
1 bd, 1 ba
885+ sq. ft.
Terms: Per Month
Deposit: $1,305
1 Bedroom - Oakgrove

$1,305
1 bd, 1 ba
965+ sq. ft.
Terms: Per Month
Deposit: $1,305
2 Bedroom - Oakwood

$1,445
2 bd, 1 ba
1094+ sq. ft.
Terms: Per Month
Deposit: $1,445
1 Bedroom - Extra large bedroom
No Image Available
$1,575
1 bd, 1 ba
1110+ sq. ft.
Terms: Per Month
Deposit: $1,575
2 Bedroom split - Oakmont

$1,515
2 bd, 2 ba
1187+ sq. ft.
Terms: Per Month
Deposit: $1,515
2 Bedroom - 2 bath split
No Image Available
$1,810
2 bd, 2 ba
1448+ sq. ft.
Terms: Per Month
Deposit: $1,810
Floor plans are artist's rendering. All dimensions are approximate. Actual product and specifications may vary in dimension or detail. Not all features are available in every rental home. Prices and availability are subject to change. Rent is based on monthly frequency. Additional fees may apply, such as but not limited to package delivery, trash, water, amenities, etc. Deposits vary. Please see a representative for details.
Manager Info
Lang-Nelson, Inc.
Sunday
Tours by appointment only
Monday
09:00 AM - 05:00 PM
Tuesday
09:00 AM - 05:00 PM
Wednesday
09:00 AM - 05:00 PM
Thursday
09:00 AM - 05:00 PM
Friday
09:00 AM - 05:00 PM
Saturday
Tours by appointment only
Schools
Data by Greatschools.org
Note: GreatSchools ratings are based on a comparison of test results for all schools in the state. It is designed to be a starting point to help parents make baseline comparisons, not the only factor in selecting the right school for your family. Learn More
Features
Interior
Disability Access
Corporate Billing Available
Independent Living
Air Conditioning
Alarm
Balcony
Cable Ready
Ceiling Fan(s)
Dishwasher
Elevator
Fireplace
Microwave
New/Renovated Interior
Oversized Closets
Smoke Free
Stainless Steel Appliances
Vaulted Ceilings
View
Deck
Garbage Disposal
Patio
Refrigerator
Energy Star certified Appliances
Community
Accepts Credit Card Payments
Accepts Electronic Payments
Business Center
Clubhouse
Emergency Maintenance
Extra Storage
Fitness Center
Green Community
High Speed Internet Access
Individual Leases
Laundry Facility
Public Transportation
Swimming Pool
Trail, Bike, Hike, Jog
Wireless Internet Access
Conference Room
Controlled Access
Media Center
On Site Maintenance
On Site Management
Recreation Room
On-site Recycling
Non-Smoking
Lifestyles
Remodeled
Other
Access to Outdoor Pool & Courtyard
Stainless Steel Appliances + Upgraded flooring
Community Room with Kitchen
Underground HEATED Parking
Spacious Living Rooms and Bedrooms
Screened Porches or Bay Windows
Award Winning Staff
Craft Room
Unit Controlled Heating and Air
Security Cameras
6 property owned busses for transportation
Smoke Free Living
Uniquely Designed Award Winning Floor Plans
24 Hour Maintenance Response
We take fraud seriously. If something looks fishy, let us know.

