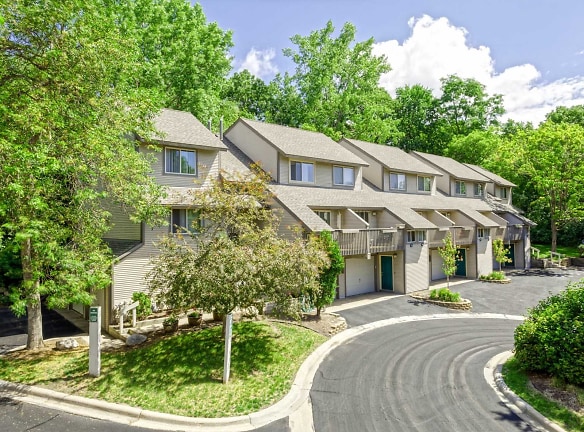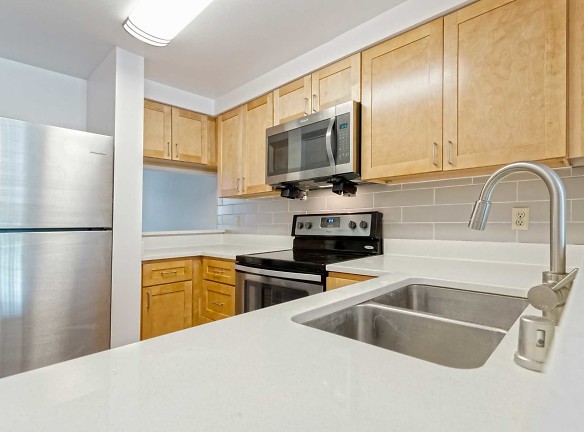- Home
- Minnesota
- Edina
- Apartments
- Oak Glen Of Edina Apartments
$1,695+per month
Oak Glen Of Edina Apartments
5515 Oak Gln
Edina, MN 55439
2 bed, 1.5 bath • 1,100+ sq. ft.
1 Unit Available
Managed by Related Management Company
Quick Facts
Property TypeApartments
Deposit$--
Lease Terms
Lease Terms: 6 and 12 months. There is a $50 upcharge per month on 6-month leases. Application fee $30/person. Security Deposit: $400. Pet Policy: 2 cats maximum, $250 pet (Cat) deposit. Cats must be at least 1 year old, spayed/neutered, and declawed.
Pets
Cats Allowed
* Cats Allowed Up to 2 cats. Must be declayed, spayed/neutered, and declawed. Cats only. No Exceptions. Deposit: $--
Description
Oak Glen Of Edina
Oak Glen of Edina...We offer it all! LOCATED IN THE EDINA SCHOOL DISTRICT, ATTACHED DOUBLE CAR GARAGE, IN-UNIT WASHER/DRYER, Private formal entryways, Separate Dining Room, and CENTRAL A/C for those warm Minnesota days! Incredible location, near Hwy's 100,494,169, and 62 - Everything you need is just minutes away! We offer a custom-designed community! Pack your picnic basket and enjoy our private pond ( that includes a water feature), and a playground for the kids, no need to leave home to enjoy a park-like setting! We offer a unique opportunity to live in a beautiful setting. The community and neighborhood are prestigious. Your townhome is private and elegant. Parks, shopping, schools, and the prestigious Southdale Mall are minutes away! Our townhomes are pleasing in architectural design, convenient in floor plans and living arrangements, and excellent in quality. The surroundings are pastoral with lots of natural open space (including your own private balcony!) and fine old oak trees. In short, Oak Glen is a community of distinction. Feline "friends" are welcome! Call today to schedule a personal tour. Hurry, as these beautiful townhomes are going fast!
Floor Plans + Pricing
Townhome

$1,695+
2 bd, 1.5 ba
1100+ sq. ft.
Terms: Per Month
Deposit: $400
Floor plans are artist's rendering. All dimensions are approximate. Actual product and specifications may vary in dimension or detail. Not all features are available in every rental home. Prices and availability are subject to change. Rent is based on monthly frequency. Additional fees may apply, such as but not limited to package delivery, trash, water, amenities, etc. Deposits vary. Please see a representative for details.
Manager Info
Related Management Company
Monday
09:00 AM - 05:00 PM
Tuesday
09:00 AM - 05:00 PM
Wednesday
09:00 AM - 05:00 PM
Thursday
09:00 AM - 05:00 PM
Friday
09:00 AM - 05:00 PM
Schools
Data by Greatschools.org
Note: GreatSchools ratings are based on a comparison of test results for all schools in the state. It is designed to be a starting point to help parents make baseline comparisons, not the only factor in selecting the right school for your family. Learn More
Features
Interior
Air Conditioning
Balcony
Cable Ready
Ceiling Fan(s)
Dishwasher
Hardwood Flooring
Microwave
New/Renovated Interior
Stainless Steel Appliances
Washer & Dryer In Unit
Garbage Disposal
Refrigerator
Community
Emergency Maintenance
Fitness Center
High Speed Internet Access
Playground
Public Transportation
Trail, Bike, Hike, Jog
On Site Maintenance
On Site Management
Other
Cat Friendly
Newly renovated apartments
2 Car Garage
New Fitness center and Fitness Path
Professional onsite Management
Quartz Counter Tops
We take fraud seriously. If something looks fishy, let us know.

