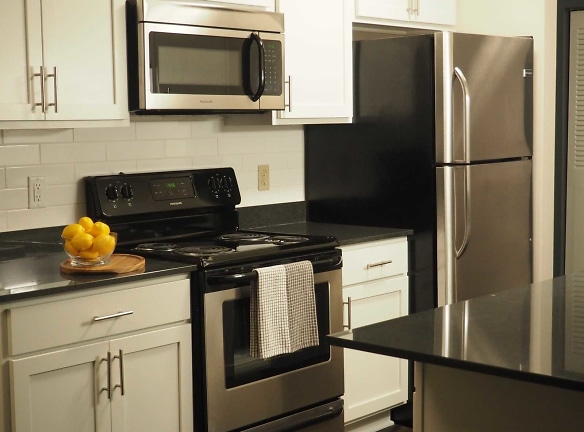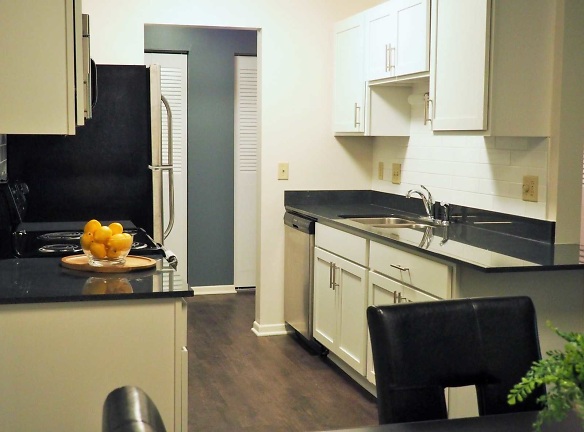- Home
- Minnesota
- Edina
- Apartments
- Astor Place Of Edina Apartments
$1,385+per month
Astor Place Of Edina Apartments
6455 York Ave S
Edina, MN 55435
Studio-2 bed, 1-2 bath • 609+ sq. ft.
2 Units Available
Managed by Boisclair Corporation
Quick Facts
Property TypeApartments
Deposit$--
NeighborhoodSouthdale
Application Fee40
Lease Terms
Lease terms are variable. Please inquire with property staff.$40 application fee per person.Standard security deposit of $500.Dog run on property.
Pets
Cats Allowed, Dogs Allowed
* Cats Allowed Deposit is non-refundable Deposit: $--, Dogs Allowed Deposit is non-refundable. Specific Breeds Deposit: $--
Description
Astor Place of Edina
An ideal blend of luxury, charm, and location - Astor Place of Edina
Astor Place is ideally located in the heart of Edina offering Studio, 1- and 2- bedroom apartment homes along with corporate housing, furnished apartments.
Astor offers unique all-inclusive amenities - indoor pool, spa, 2 individual saunas, fitness room, business center, underground parking and a dog playground and dog wash station are a few features you will surely enjoy! Astor is surrounded by a beautifully landscaped courtyard with gas grills and firepit.
Residents value new white kitchen and bath cabinets, granite countertops, stainless steel appliances, and hardwood floors. All units include a large private screened in porch/balcony. Our premiere homes include a fenced-in private backyard. You will be impressed by our large apartment homes. You won't be disappointed - Come take a look!
Rental Incentives!
BIRTHDAY month FREE of rent!
*Qualifies with application and deposit made within 48 hours of viewing an apartment and a signed 12-month lease.
Laundry on both floors, now FREE of charge!
Astor Place is ideally located in the heart of Edina offering Studio, 1- and 2- bedroom apartment homes along with corporate housing, furnished apartments.
Astor offers unique all-inclusive amenities - indoor pool, spa, 2 individual saunas, fitness room, business center, underground parking and a dog playground and dog wash station are a few features you will surely enjoy! Astor is surrounded by a beautifully landscaped courtyard with gas grills and firepit.
Residents value new white kitchen and bath cabinets, granite countertops, stainless steel appliances, and hardwood floors. All units include a large private screened in porch/balcony. Our premiere homes include a fenced-in private backyard. You will be impressed by our large apartment homes. You won't be disappointed - Come take a look!
Rental Incentives!
BIRTHDAY month FREE of rent!
*Qualifies with application and deposit made within 48 hours of viewing an apartment and a signed 12-month lease.
Laundry on both floors, now FREE of charge!
Floor Plans + Pricing
Studio

1BR Apartment

1BR Apartment_backyard

2 BR Apartment_North
No Image Available
2BR Apartment

2BR Apartment_backyard

Floor plans are artist's rendering. All dimensions are approximate. Actual product and specifications may vary in dimension or detail. Not all features are available in every rental home. Prices and availability are subject to change. Rent is based on monthly frequency. Additional fees may apply, such as but not limited to package delivery, trash, water, amenities, etc. Deposits vary. Please see a representative for details.
Manager Info
Boisclair Corporation
Monday
09:00 AM - 05:00 PM
Tuesday
09:00 AM - 05:00 PM
Wednesday
09:00 AM - 05:00 PM
Thursday
09:00 AM - 05:00 PM
Friday
09:00 AM - 05:00 PM
Saturday
10:00 AM - 02:00 PM
Schools
Data by Greatschools.org
Note: GreatSchools ratings are based on a comparison of test results for all schools in the state. It is designed to be a starting point to help parents make baseline comparisons, not the only factor in selecting the right school for your family. Learn More
Features
Interior
Balcony
Dishwasher
Elevator
Hardwood Flooring
Microwave
Smoke Free
Some Paid Utilities
Stainless Steel Appliances
View
Patio
Refrigerator
Community
Business Center
Clubhouse
Emergency Maintenance
Fitness Center
High Speed Internet Access
Hot Tub
Laundry Facility
Pet Park
Public Transportation
Swimming Pool
Controlled Access
On Site Maintenance
On Site Management
Pet Friendly
Lifestyles
Pet Friendly
Other
Disposal
Off Street Parking
Apartment
(2) Saunas
Air Conditioner
Community Room
White Designer Cabinets
BBQ Picnic Area
Granite Countertops
Dog Run
Microwave in Every Unit
Prompt Completion of Work Orders
All Common Hallways are Climate Controlled
Screened in Porch
Assigned Underground Parking
Nice Fenced-in Private Backyard (Inquire)
Controlled Entry Access
Nice Views
Courteous On-Site Staff
Walk-in Closets
Heat INCLUDED!
Laundry Facility on Each Floor (FREE of Charge!)
Secured Package Delivery Lockers
Short Distance to Major Shops
Bus Line Access
Parking
Close to Public Transportation
Corporate Housing, Furnished Apartments
We take fraud seriously. If something looks fishy, let us know.

