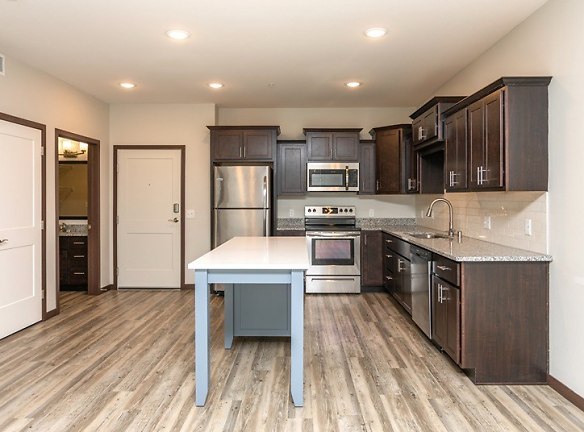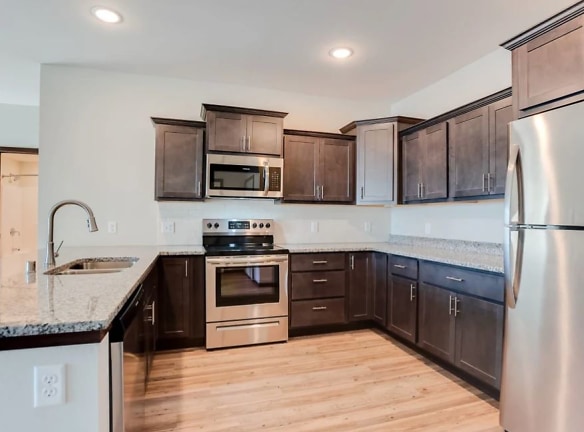- Home
- Minnesota
- Maple-Grove
- Apartments
- Crossroads At Elm Creek Apartments
Contact Property
$1,614+per month
Crossroads At Elm Creek Apartments
14151 Territorial Road
Maple Grove, MN 55369
Studio-3 bed, 1-2 bath • 610+ sq. ft.
2 Units Available
Managed by Peak Living
Quick Facts
Property TypeApartments
Deposit$--
Application Fee50
Lease Terms
Variable
Pets
Cats Allowed, Dogs Allowed
* Cats Allowed, Dogs Allowed
Description
Crossroads at Elm Creek
It is possible to have it all in modern style and comfort. An exceptional kitchen space connects to your living area where upscale finishes add a level of warmth that makes your home a place to celebrate the everyday. Plus, when you are ready to set foot outside your front door, you'll be rewarded with a suite of retreat-worthy amenities like a clubhouse and a 24-hour fitness center.
Floor Plans + Pricing
Robin

Chickadee

Wren

Blue Jay

Gold Finch

Hummingbird

Pelican

Hawk

Swallow with Den

Oriole with Den

Crane with Den

Eagle with Den

Mockingbird

Mallard with Den

Cardinal

Loon

Owl with Den

Raven

Blackbird with Den

Woodpecker with Den

Falcon with Den

Dove with Den

Finch

Sparrow

Floor plans are artist's rendering. All dimensions are approximate. Actual product and specifications may vary in dimension or detail. Not all features are available in every rental home. Prices and availability are subject to change. Rent is based on monthly frequency. Additional fees may apply, such as but not limited to package delivery, trash, water, amenities, etc. Deposits vary. Please see a representative for details.
Manager Info
Peak Living
Monday
09:00 AM - 05:00 PM
Tuesday
09:00 AM - 05:00 PM
Wednesday
09:00 AM - 05:00 PM
Thursday
09:00 AM - 05:00 PM
Friday
09:00 AM - 05:00 PM
Schools
Data by Greatschools.org
Note: GreatSchools ratings are based on a comparison of test results for all schools in the state. It is designed to be a starting point to help parents make baseline comparisons, not the only factor in selecting the right school for your family. Learn More
Features
Interior
Air Conditioning
Balcony
Cable Ready
Ceiling Fan(s)
Dishwasher
Elevator
Island Kitchens
Microwave
Oversized Closets
Smoke Free
Stainless Steel Appliances
View
Washer & Dryer In Unit
Garbage Disposal
Patio
Refrigerator
Community
Accepts Credit Card Payments
Accepts Electronic Payments
Clubhouse
Emergency Maintenance
Extra Storage
Fitness Center
High Speed Internet Access
Individual Leases
Playground
Public Transportation
Wireless Internet Access
On Site Maintenance
On Site Management
Pet Friendly
Lifestyles
Pet Friendly
Other
Patio/Balcony
RentPlus
The Advantage Program
BBQ/Picnic Area
Ceiling Fan
Gas-Fired Circular Pit with Comfortable Seating
Stainless-Steel Appliances
Large, Open Kitchen with Center Island
Coffee Bar
Wood Plank Floors
Large Windows in Every Room
In-Home Washer and Dryers
Game Room
Walk-Through/Walk-In Closet in Main Suite
Private Balconies or Patios
Storage Lockers
Heated Underground Parking
Sidewalk Connection to Trails and Paths
Smoke-Free Campus
Professionally Designed and Maintained Landscape
We take fraud seriously. If something looks fishy, let us know.

