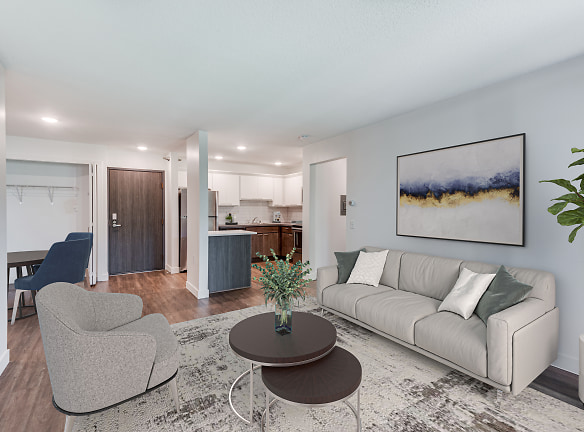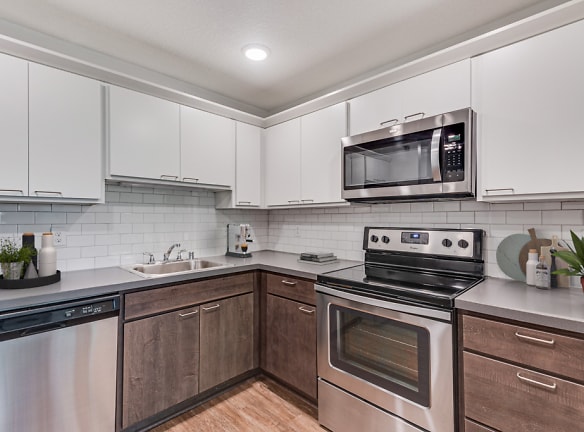- Home
- Minnesota
- Maplewood
- Apartments
- The Markham Apartments
$1,299+per month
The Markham Apartments
2730 Hazelwood St
Maplewood, MN 55109
1-2 bed, 1-2 bath • 575+ sq. ft.
5 Units Available
Managed by Kleinman Realty Company
Quick Facts
Property TypeApartments
Deposit$--
NeighborhoodHazelwood
Application Fee45
Lease Terms
Short term and long term leases available. Please call for lease terms and pet policy.
Pets
Dogs Allowed, Cats Allowed
* Dogs Allowed Must be spayed/neutered and at least 1 year of age. Breed restrictions apply. Weight Restriction: 75 lbs, Cats Allowed Must be spayed/neutered and at least 1 year of age. Breed restrictions apply.
Description
The Markham
Welcome to the premier community at The Markham in Maplewood. The Markham is a newly redeveloped apartment community offering contemporary design finishes and modernized in-unit features such as Quartz counter top surfaces, stainless steel appliances, and smart technology. With fourteen varying floor-plans to choose from, residents can easily find a new apartment home that fits their needs. Common area details and amenity offerings include elevators, heated indoor parking facilities, community business center, community event center, wellness and fitness center, coin-less laundry facilities, dog walk park, outdoor patio, and various gathering spaces.
The location of The Markham is unmatched. We are within minutes of downtown Saint Paul and numerous corporate campuses within the east metro, and daily commuting is made simple by nearby transit stations and transit lines. Residents can enjoy the secluded location overlooking Markham Pond and being directly connected to both the Bruce Vento Regional Trail and Markham Park. The Markham is located within a half mile of Beam and White Bear Avenue in the City of Maplewood. This area is the shopping and entertainment core of the north east metro with shopping centers such as Maplewood Mall and countless shops, restaurants and entertainment.
The location of The Markham is unmatched. We are within minutes of downtown Saint Paul and numerous corporate campuses within the east metro, and daily commuting is made simple by nearby transit stations and transit lines. Residents can enjoy the secluded location overlooking Markham Pond and being directly connected to both the Bruce Vento Regional Trail and Markham Park. The Markham is located within a half mile of Beam and White Bear Avenue in the City of Maplewood. This area is the shopping and entertainment core of the north east metro with shopping centers such as Maplewood Mall and countless shops, restaurants and entertainment.
Floor Plans + Pricing
1 Bedroom F

$1,299
1 bd, 1 ba
575+ sq. ft.
Terms: Per Month
Deposit: $400
1 Bedroom D

$1,319
1 bd, 1 ba
580+ sq. ft.
Terms: Per Month
Deposit: $400
1 Bedroom G

$1,349
1 bd, 1 ba
635+ sq. ft.
Terms: Per Month
Deposit: $400
1 Bedroom B

$1,339
1 bd, 1 ba
660+ sq. ft.
Terms: Per Month
Deposit: $400
1 Bedroom A

$1,329
1 bd, 1 ba
670+ sq. ft.
Terms: Per Month
Deposit: $400
1 Bedroom C

$1,379
1 bd, 1 ba
705+ sq. ft.
Terms: Per Month
Deposit: $400
1 Bedroom E

$1,429
1 bd, 1 ba
740+ sq. ft.
Terms: Per Month
Deposit: $400
2 Bedroom I

$1,599
2 bd, 1 ba
805+ sq. ft.
Terms: Per Month
Deposit: $400
2 Bedroom J

$1,679
2 bd, 1.5 ba
940+ sq. ft.
Terms: Per Month
Deposit: $400
2 Bedroom K

$1,699
2 bd, 2 ba
940+ sq. ft.
Terms: Per Month
Deposit: $400
The Lux

$1,799
2 bd, 2 ba
1190+ sq. ft.
Terms: Per Month
Deposit: $400
Floor plans are artist's rendering. All dimensions are approximate. Actual product and specifications may vary in dimension or detail. Not all features are available in every rental home. Prices and availability are subject to change. Rent is based on monthly frequency. Additional fees may apply, such as but not limited to package delivery, trash, water, amenities, etc. Deposits vary. Please see a representative for details.
Manager Info
Kleinman Realty Company
Sunday
Closed.
Monday
09:00 AM - 04:30 PM
Tuesday
09:00 AM - 04:30 PM
Wednesday
Closed.
Thursday
09:00 AM - 04:30 PM
Friday
09:00 AM - 04:00 PM
Saturday
Closed.
Schools
Data by Greatschools.org
Note: GreatSchools ratings are based on a comparison of test results for all schools in the state. It is designed to be a starting point to help parents make baseline comparisons, not the only factor in selecting the right school for your family. Learn More
Features
Interior
Disability Access
Air Conditioning
Balcony
Cable Ready
Ceiling Fan(s)
Dishwasher
Elevator
Island Kitchens
Microwave
New/Renovated Interior
Oversized Closets
Smoke Free
Some Paid Utilities
Stainless Steel Appliances
View
Patio
Refrigerator
Community
Accepts Credit Card Payments
Accepts Electronic Payments
Clubhouse
Emergency Maintenance
Fitness Center
High Speed Internet Access
Laundry Facility
Pet Park
Public Transportation
Trail, Bike, Hike, Jog
Wireless Internet Access
Controlled Access
On Site Maintenance
On Site Management
Recreation Room
Other
Free fiber optic WiFi internet property-wide
Work/Live WiFi Lounges
Butterfly MX Smart Intercom System Technology
Club Room and Event Space
Dog Wash Station & Private Outdoor Play Space
Outdoor Sun Deck & Grilling Patio
Central Coinless Laundry Care Lounge
Open floor plans
Contemporary design finishes
Quartz counter tops
Smart technology
Elevators
Fitness Center with cardio, weights and resistance training
Bike Storage & Fix-it Station
Park Views & Miles of Recreation Trails
Underground Heated Parking Lot
We take fraud seriously. If something looks fishy, let us know.

