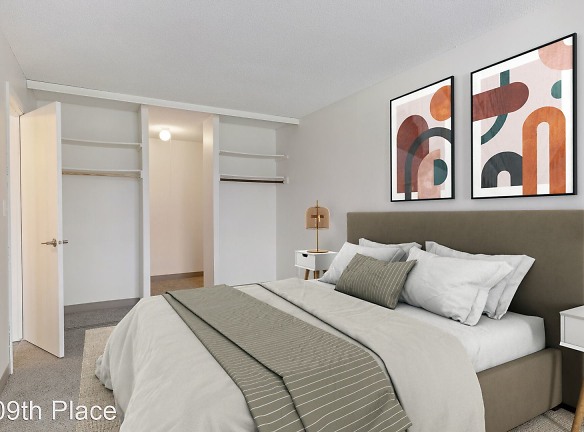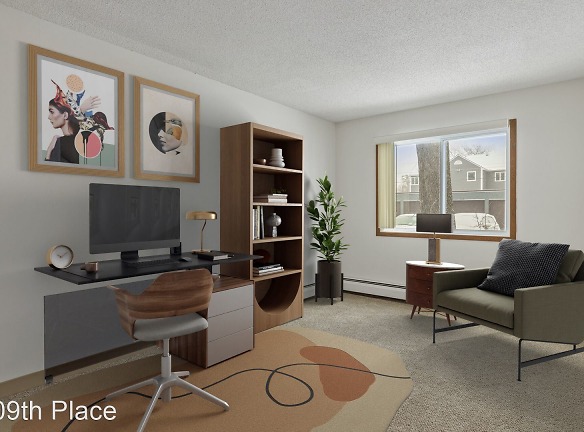- Home
- Minnesota
- Minneapolis
- Apartments
- 109th Place Apartments
$1,315per month
109th Place Apartments
2400 109th Ave NW
Minneapolis, MN 55433
2 bed, 1 bath • 864+ sq. ft.
1 Unit Available
Managed by Reacor Ltd.
Quick Facts
Property TypeApartments
Deposit$--
Application Fee45
Lease Terms
Variable
Pets
Cats Allowed
* Cats Allowed
Description
109th Place Apartments
Welcome to 109th Place Apartments! Conveniently situated near Coon Rapids Blvd, you'll have easy access to nearby shopping, dining, and entertainment options. Your new home features secured access entrances, all new Bluetooth laundry facilities, and vending machine, maintained landscaping, as well as ample off-street parking, and one private garage stall at no additional cost.
Whether you're a busy professional or a student looking for a comfortable and convenient place to call home, this apartment is the perfect fit. Don't miss out on this opportunity to live in a well-maintained and secure community in Coon Rapids. Contact us today to schedule a tour and experience the convenience and comfort of 109th Place!
- Secured access ensures your peace of mind, providing a safe and welcoming environment for you and your loved ones.
- Parking is never a hassle with off-street parking lots, providing plenty of space for your vehicle. As an added bonus, a private garage is included with every apartment, offering extra storage space or protection for your vehicle from the elements.
- Say goodbye to tedious coin-laundry days with our bluetooth laundry feature, allowing you to conveniently control your laundry from the comfort of your own home.
- Need a quick snack or a refreshing beverage? Our vending machines are just a few steps away, providing you with easy access to your favorite treats.
Call Management at (612) 400-2818 for more information or email at office@reacor.com.
Whether you're a busy professional or a student looking for a comfortable and convenient place to call home, this apartment is the perfect fit. Don't miss out on this opportunity to live in a well-maintained and secure community in Coon Rapids. Contact us today to schedule a tour and experience the convenience and comfort of 109th Place!
- Secured access ensures your peace of mind, providing a safe and welcoming environment for you and your loved ones.
- Parking is never a hassle with off-street parking lots, providing plenty of space for your vehicle. As an added bonus, a private garage is included with every apartment, offering extra storage space or protection for your vehicle from the elements.
- Say goodbye to tedious coin-laundry days with our bluetooth laundry feature, allowing you to conveniently control your laundry from the comfort of your own home.
- Need a quick snack or a refreshing beverage? Our vending machines are just a few steps away, providing you with easy access to your favorite treats.
Call Management at (612) 400-2818 for more information or email at office@reacor.com.
Floor Plans + Pricing
2BR/1.0BA
No Image Available
$1,315
2 bd, 1 ba
864+ sq. ft.
Terms: Per Month
Deposit: $1,000
Floor plans are artist's rendering. All dimensions are approximate. Actual product and specifications may vary in dimension or detail. Not all features are available in every rental home. Prices and availability are subject to change. Rent is based on monthly frequency. Additional fees may apply, such as but not limited to package delivery, trash, water, amenities, etc. Deposits vary. Please see a representative for details.
Manager Info
Reacor Ltd.
Schools
Data by Greatschools.org
Note: GreatSchools ratings are based on a comparison of test results for all schools in the state. It is designed to be a starting point to help parents make baseline comparisons, not the only factor in selecting the right school for your family. Learn More
Features
Interior
Air Conditioning
New/Renovated Interior
Oversized Closets
Stainless Steel Appliances
Refrigerator
Community
Accepts Electronic Payments
Emergency Maintenance
Extra Storage
Laundry Facility
Playground
Controlled Access
On Site Maintenance
On Site Management
On-site Recycling
Green Space
Other
Newly Renovated
New Flooring
New Appliances and Countertops
Microwave in Select Units
Free Garage
Extra Storage Space
NEW Bluetooth Laundry
Manicured Landscaping
Walking distance to Shopping & Leisure
We take fraud seriously. If something looks fishy, let us know.

