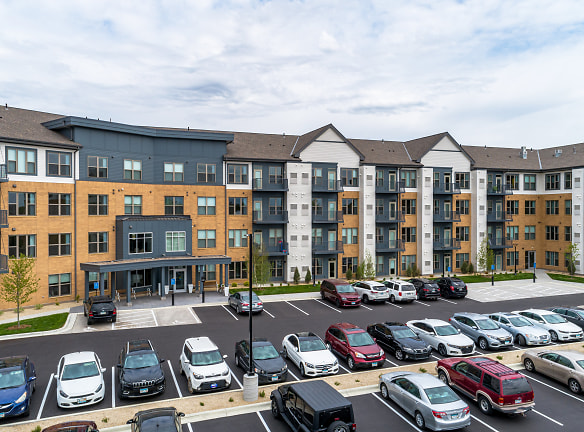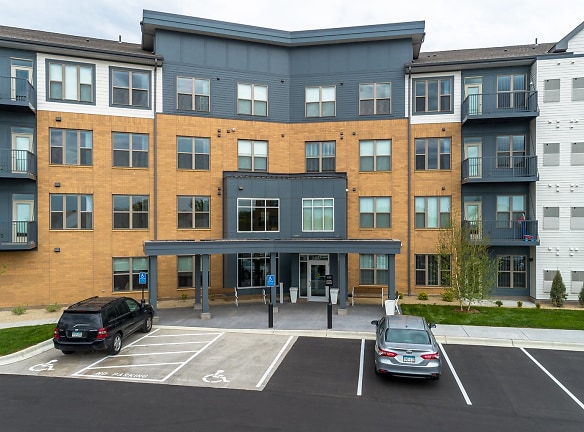- Home
- Minnesota
- New-Brighton
- Apartments
- Brighton Oaks Apartments
$1,333+per month
Brighton Oaks Apartments
617 8th Avenue Northwest
New Brighton, MN 55112
1-3 bed, 1-2 bath • 708+ sq. ft.
7 Units Available
Managed by Dominium Management Services
Quick Facts
Property TypeApartments
Deposit$--
Application Fee50
Lease Terms
12-Month
Pets
Cats Allowed, Dogs Allowed
* Cats Allowed Brighton Oaks is a pet-friendly community - Dogs & cats welcome! Limit: 2 pets per apartment home. Deposit: $150 per pet/due at time of move-in (refundable). Pet-Fee: $150 per pet/due at time of move-in (non-refundable). Some breed & other restrictions may apply. Please call for more details. Deposit: $--, Dogs Allowed Brighton Oaks is a pet-friendly community - Dogs & cats welcome! Limit: 2 pets per apartment home. Deposit: $150 per pet/due at time of move-in (refundable). Pet-Fee: $150 per pet/due at time of move-in (non-refundable). Some breed & other restrictions may apply. Please call for more details. Deposit: $--
Description
Brighton Oaks
NOW OPEN > Discover your new home at the Brighton Oaks Apartments! Conveniently located in New Brighton, MN, this community provides numerous dining, shopping, and entertainment options right outside your door. Offering a variety of spacious 1, 2 & 3 bedroom apartment homes, we are experts at combining quality and comfort, making Brighton Oaks an ideal place to call home. Every feature is designed with you in mind, from the outdoor playground and courtyard area, to the on-site fitness center and amazing 2-story community clubhouse, we've made certain that there is something for everyone. Look no further, your new home is waiting for you at Brighton Oaks Apartments! *Brighton Oaks participates in an affordable housing program. Household income & student status limitations apply. Please call for more details.
Floor Plans + Pricing
One Bedroom A

One Bedroom B

One Bedroom C

One Bedroom D

One Bedroom F

One Bedroom E (Wheelchair Accessible)

One Bedroom G

Two Bedroom A

Two Bedroom B

Two Bedroom B (Audio/Visual Accessible)

Two Bedroom D

Two Bedroom C (Wheelchair Accessible)

Two Bedroom E

Two Bedroom G

Two Bedroom F

Three Bedroom B (Wheelchair Accessible)

Three Bedroom A

Three Bedroom A (Audio/Visual Accessible)

Three Bedroom C

Three Bedroom D

Three Bedroom E

Floor plans are artist's rendering. All dimensions are approximate. Actual product and specifications may vary in dimension or detail. Not all features are available in every rental home. Prices and availability are subject to change. Rent is based on monthly frequency. Additional fees may apply, such as but not limited to package delivery, trash, water, amenities, etc. Deposits vary. Please see a representative for details.
Manager Info
Dominium Management Services
Monday
09:00 AM - 05:00 PM
Tuesday
09:00 AM - 05:00 PM
Wednesday
09:00 AM - 05:00 PM
Thursday
09:00 AM - 05:00 PM
Friday
09:00 AM - 05:00 PM
Schools
Data by Greatschools.org
Note: GreatSchools ratings are based on a comparison of test results for all schools in the state. It is designed to be a starting point to help parents make baseline comparisons, not the only factor in selecting the right school for your family. Learn More
Features
Interior
Disability Access
Air Conditioning
Balcony
Cable Ready
Dishwasher
Elevator
Garden Tub
Hardwood Flooring
Island Kitchens
Microwave
New/Renovated Interior
Oversized Closets
Smoke Free
Some Paid Utilities
View
Washer & Dryer In Unit
Deck
Garbage Disposal
Patio
Refrigerator
Energy Star certified Appliances
Community
Accepts Electronic Payments
Clubhouse
Emergency Maintenance
Extra Storage
Fitness Center
High Speed Internet Access
Playground
Controlled Access
On Site Maintenance
On Site Management
On-site Recycling
Non-Smoking
Lifestyles
New Construction
Income Restricted
Other
In-home full-size washer & dryer included
Now open - brand-new apartment community!
Pet-friendly community
Resident lounge with kitchen and fireplace
Open & spacious floor plans
Energy-star appliance package
Play area(s)
Convenient package center
Granite countertops
Outdoor fire pit
Picnic & grilling areas
9' ceilings
Heated, underground parking garage*
Luxury vinyl plank flooring
Storage available*
Designer lighting & hardware package
Walk-in closets
Patio or balcony*
Key-fob controlled entry access
Central heating & air-conditioning system
We take fraud seriously. If something looks fishy, let us know.

