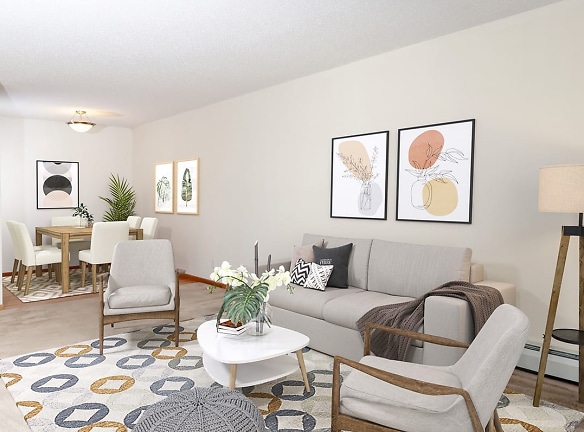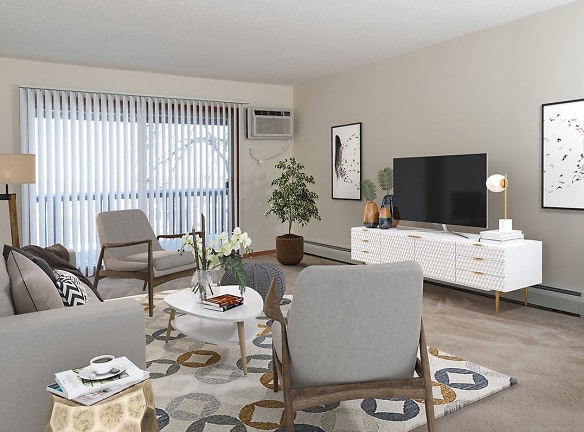- Home
- Minnesota
- Plymouth
- Apartments
- Plymouth Pointe Apartments
$1,135+per month
Plymouth Pointe Apartments
9630 37th Pl N
Plymouth, MN 55441
Studio-2 bed, 1-2 bath • 600+ sq. ft.
6 Units Available
Managed by Centerspace
Quick Facts
Property TypeApartments
Deposit$--
Lease Terms
Variable
Pets
Cats Allowed, Dogs Allowed
* Cats Allowed, Dogs Allowed
Description
Plymouth Pointe
- Located in a vibrant neighborhood
- Walking distance to public transportation
- Pet-friendly
- On-site laundry facilities
- Assigned parking available
- 24-hour emergency maintenance
- Close proximity to local shops and restaurants
- Well-maintained landscaping
Description:
This apartment property is situated in a vibrant neighborhood, offering a lively and bustling atmosphere. With its convenient location, residents have easy access to public transportation, making it simple to navigate the city. One of the standout features of this property is its pet-friendly policy, allowing tenants to bring their beloved furry friends along.
The property also boasts on-site laundry facilities, ensuring that residents can conveniently do their laundry without leaving the premises. In addition, assigned parking is available, providing tenants with peace of mind knowing they will always have a dedicated spot for their vehicles.
For any emergency maintenance needs, the property offers 24-hour maintenance services, ensuring that any issues will be promptly addressed. Moreover, the close proximity to local shops and restaurants allows residents to enjoy the convenience of having a variety of options just a short distance away.
Lastly, the property is well-acclaimed for its well-maintained landscaping, which adds to the overall appeal of the community. With all these notable features, this apartment property presents itself as a practical and comfortable choice for potential renters.
Floor Plans + Pricing
S1

Studio, 1 ba
600+ sq. ft.
Terms: Per Month
Deposit: Please Call
A1

$1,135+
1 bd, 1 ba
800+ sq. ft.
Terms: Per Month
Deposit: Please Call
B1

$1,455+
2 bd, 1 ba
1000+ sq. ft.
Terms: Per Month
Deposit: Please Call
Large 2 BR

2 bd, 2 ba
1100+ sq. ft.
Terms: Per Month
Deposit: Please Call
Floor plans are artist's rendering. All dimensions are approximate. Actual product and specifications may vary in dimension or detail. Not all features are available in every rental home. Prices and availability are subject to change. Rent is based on monthly frequency. Additional fees may apply, such as but not limited to package delivery, trash, water, amenities, etc. Deposits vary. Please see a representative for details.
Manager Info
Centerspace
Sunday
Closed.
Monday
01:00 PM - 06:00 PM
Tuesday
10:00 AM - 06:00 PM
Wednesday
10:00 AM - 06:00 PM
Thursday
10:00 AM - 06:00 PM
Friday
10:00 AM - 05:00 PM
Saturday
Closed.
Schools
Data by Greatschools.org
Note: GreatSchools ratings are based on a comparison of test results for all schools in the state. It is designed to be a starting point to help parents make baseline comparisons, not the only factor in selecting the right school for your family. Learn More
Features
Interior
Air Conditioning
Balcony
Dishwasher
Smoke Free
Garbage Disposal
Patio
Community
Clubhouse
Extra Storage
Fitness Center
Laundry Facility
On Site Maintenance
On Site Management
Pet Friendly
Lifestyles
Pet Friendly
Other
Picnic Area
Close to Public Transportation
Online Resident Portal
Generous Closet Space
Remodeled Faucets with Integrated Sprayer
Rich Oak or Fresh White Kitchen Cabinetry
Under-Mount Sinks
Ceramic or Wood Kitchen Flooring
New Contemporary Lighting
Range
Remodeled Kitchens with Solid-Surface Counters
Spacious Floorplans
We take fraud seriously. If something looks fishy, let us know.

