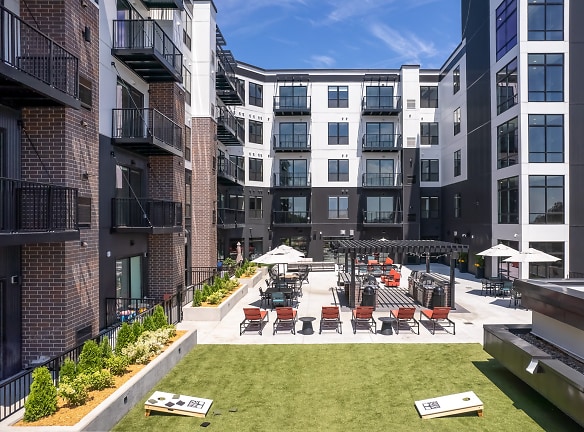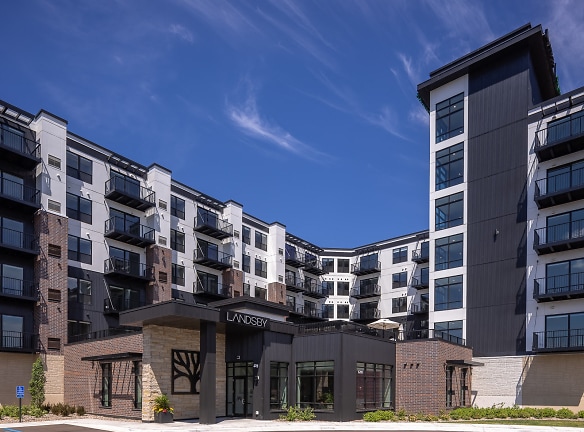- Home
- Minnesota
- Richfield
- Apartments
- Landsby On Penn Apartments
Special Offer
Contact Property
One Month Free Rent.
Available on select units
*Pricing and specials are subject to change. Additional restrictions may apply. Listed pricing may include incentive applied.
Available on select units
*Pricing and specials are subject to change. Additional restrictions may apply. Listed pricing may include incentive applied.
$1,595+per month
Landsby On Penn Apartments
6200 Penn Avenue South
Richfield, MN 55423
Studio-3 bed, 1-2 bath • 492+ sq. ft.
7 Units Available
Managed by Whitecap Management LLC
Quick Facts
Property TypeApartments
Deposit$--
NeighborhoodNorthwest Richfield
Application Fee50
Lease Terms
12-Month
Pets
Cats Allowed, Dogs Allowed
* Cats Allowed, Dogs Allowed
Description
Landsby on Penn
Welcome to Landsby on Penn, an impeccably designed residence located at the center of everything you need including highly sought-after restaurants, shopping, entertainment, local grocers, and services.With its markedly sophisticated style, Landsby features a variety of floor plans to choose from including smartly-designed studios and alcoves as well as spacious one, two, and three-bedroom apartments for rent. Each home is outfitted with private patios and balconies and features premium finishes throughout.The community amenities are top-notch and include a maker space, state-of-the-art fitness center, outdoor grilling areas, and much more. Come see why Landsby on Penn is the perfect place to call home!
Floor Plans + Pricing
Magnolia

Studio, 1 ba
492+ sq. ft.
Terms: Per Month
Deposit: Please Call
Mulberry

$1,595
Studio, 1 ba
637+ sq. ft.
Terms: Per Month
Deposit: Please Call
Juniper

Studio, 1 ba
637+ sq. ft.
Terms: Per Month
Deposit: Please Call
Tamarack

Studio, 1 ba
649+ sq. ft.
Terms: Per Month
Deposit: Please Call
Cedar

1 bd, 1 ba
751+ sq. ft.
Terms: Per Month
Deposit: Please Call
Pine

$1,890
1 bd, 1 ba
813+ sq. ft.
Terms: Per Month
Deposit: Please Call
Ash

1 bd, 1 ba
813+ sq. ft.
Terms: Per Month
Deposit: Please Call
Fir

$2,041
1 bd, 1 ba
813+ sq. ft.
Terms: Per Month
Deposit: Please Call
Hemlock

$2,041
1 bd, 1 ba
813+ sq. ft.
Terms: Per Month
Deposit: Please Call
Balsam

$1,966
1 bd, 1 ba
813+ sq. ft.
Terms: Per Month
Deposit: Please Call
Spruce

1 bd, 1 ba
813+ sq. ft.
Terms: Per Month
Deposit: Please Call
Birch

$1,926
1 bd, 1 ba
831+ sq. ft.
Terms: Per Month
Deposit: Please Call
Elm

$2,027
1 bd, 1 ba
856+ sq. ft.
Terms: Per Month
Deposit: Please Call
Poplar

$2,595
2 bd, 2 ba
1115+ sq. ft.
Terms: Per Month
Deposit: Please Call
Maple

$2,350+
2 bd, 2 ba
1134+ sq. ft.
Terms: Per Month
Deposit: Please Call
Ironwood

2 bd, 2 ba
1146+ sq. ft.
Terms: Per Month
Deposit: Please Call
Alder

$2,534
2 bd, 2 ba
1146+ sq. ft.
Terms: Per Month
Deposit: Please Call
Aspen

$2,738
2 bd, 2 ba
1168+ sq. ft.
Terms: Per Month
Deposit: Please Call
Hickory

$2,600
2 bd, 2 ba
1303+ sq. ft.
Terms: Per Month
Deposit: Please Call
Willow

2 bd, 2 ba
1438+ sq. ft.
Terms: Per Month
Deposit: Please Call
Oak

3 bd, 2 ba
1796+ sq. ft.
Terms: Per Month
Deposit: Please Call
Floor plans are artist's rendering. All dimensions are approximate. Actual product and specifications may vary in dimension or detail. Not all features are available in every rental home. Prices and availability are subject to change. Rent is based on monthly frequency. Additional fees may apply, such as but not limited to package delivery, trash, water, amenities, etc. Deposits vary. Please see a representative for details.
Manager Info
Whitecap Management LLC
Tuesday
09:00 AM - 06:00 PM
Wednesday
09:00 AM - 06:00 PM
Thursday
09:00 AM - 06:00 PM
Friday
09:00 AM - 06:00 PM
Saturday
10:00 AM - 05:00 PM
Schools
Data by Greatschools.org
Note: GreatSchools ratings are based on a comparison of test results for all schools in the state. It is designed to be a starting point to help parents make baseline comparisons, not the only factor in selecting the right school for your family. Learn More
Features
Interior
Balcony
Dishwasher
Fireplace
Oversized Closets
Stainless Steel Appliances
Washer & Dryer In Unit
Energy Star certified Appliances
Community
Clubhouse
Extra Storage
Fitness Center
Pet Park
Recreation Room
Other
Washer/Dryer
Bike Racks
Creek Flooring
Pepperbark Flooring
Brown Cabinets
White Cabinets
Premium Appliance Package in Select Units
Fireplace in Select Units
Grill Stations
Central Terrace
Pet Spa
Maker Space
Temperature Controlled Parking Garage
7th Floor Sky Deck with Downtown Views
Co-working Spaces
Entertainment Suite with Gourmet Kitchen
Clubroom with Games
Complimentary Coffee Bar
We take fraud seriously. If something looks fishy, let us know.

