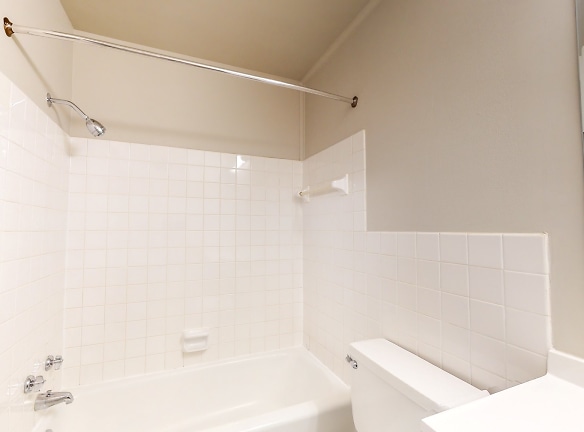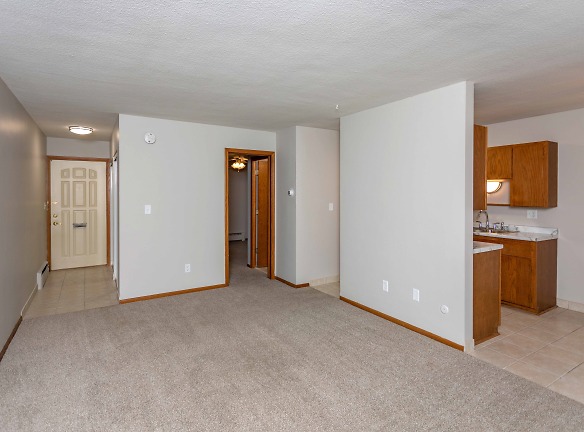- Home
- Minnesota
- Saint-Paul
- Apartments
- Edgerton Highlands Apartments
$1,195+per month
Edgerton Highlands Apartments
479 Skillman Ave E
Saint Paul, MN 55117
1-2 bed, 1.5 bath • 600+ sq. ft.
7 Units Available
Managed by Preferred Management Services, Inc.
Quick Facts
Property TypeApartments
Deposit$--
NeighborhoodParkside
Lease Terms
6-Month, 12-Month
Pets
Dogs Allowed, Cats Allowed
* Dogs Allowed Weight Restriction: 40 lbs, Cats Allowed
Description
Edgerton Highlands
- Located in a quiet and safe neighborhood
- Well-maintained and clean
- Beautiful landscaping and outdoor areas
- On-site laundry facilities
- Assigned parking spaces
- Pet-friendly policy
- Close proximity to public transportation and major highways
- Responsive and friendly on-site management team
Apartment Amenities:
- Spacious floor plans with ample natural light
- Fully-equipped kitchen with modern appliances
- Central heating and air conditioning
- Hardwood or carpet flooring
- Walk-in closets for additional storage
- High-speed internet and cable ready
- Smoke-free units available upon request
Community Amenities:
- Well-kept swimming pool with lounge chairs
- Fitness center with state-of-the-art equipment
- Picnic and barbecue areas for outdoor gatherings
- Playground for children
- Community clubhouse for residents to socialize
The apartment property is located in a quiet and safe neighborhood, providing a peaceful living environment for residents. The property is well-maintained and clean, with beautiful landscaping and outdoor areas that offer a serene setting. On-site laundry facilities and assigned parking spaces make daily tasks convenient for residents. Additionally, the property has a pet-friendly policy, allowing tenants to bring their furry friends along.
The property’s location is advantageous, with close proximity to public transportation and major highways, making commuting a breeze. The on-site management team is responsive and friendly, ensuring any concerns or issues are promptly addressed.
The apartments themselves boast spacious floor plans with ample natural light, creating a bright and inviting atmosphere. The fully-equipped kitchen with modern appliances allows for easy meal preparation. The apartments also offer the comfort of central heating and air conditioning, along with options for either hardwood or carpet flooring. Walk-in closets provide additional storage space, and units are high-speed internet and cable ready. For those with smoke sensitivities, smoke-free units are available upon request.
The community amenities of the property are designed with residents' enjoyment in mind. A well-kept swimming pool with lounge chairs invites residents to relax and soak up the sun. A fitness center with state-of-the-art equipment allows for convenient workouts, while picnic and barbecue areas provide spaces for outdoor gatherings. A playground is also available for children, and a community clubhouse offers a place for residents to socialize and build connections.
Overall, this apartment property offers a comfortable and convenient living experience, with a variety of features and amenities that cater to residents' needs.
Floor Plans + Pricing
1-Bedroom

$1,195+
1 bd, 1 ba
600+ sq. ft.
Terms: Per Month
Deposit: Please Call
1-Bedroom

$1,275+
1 bd, 1 ba
725+ sq. ft.
Terms: Per Month
Deposit: Please Call
2-Bedroom

$1,380+
2 bd, 1.5 ba
775+ sq. ft.
Terms: Per Month
Deposit: Please Call
1-Bedroom + Den

$1,275+
1 bd, 1 ba
830+ sq. ft.
Terms: Per Month
Deposit: Please Call
2-Bedroom

$1,380+
2 bd, 1 ba
925+ sq. ft.
Terms: Per Month
Deposit: Please Call
2-Bedroom + Den

$1,460+
2 bd, 1 ba
1010+ sq. ft.
Terms: Per Month
Deposit: Please Call
Floor plans are artist's rendering. All dimensions are approximate. Actual product and specifications may vary in dimension or detail. Not all features are available in every rental home. Prices and availability are subject to change. Rent is based on monthly frequency. Additional fees may apply, such as but not limited to package delivery, trash, water, amenities, etc. Deposits vary. Please see a representative for details.
Manager Info
Preferred Management Services, Inc.
Sunday
Closed.
Monday
09:00 AM - 05:00 PM
Tuesday
09:00 AM - 05:00 PM
Wednesday
09:00 AM - 05:00 PM
Thursday
09:00 AM - 05:00 PM
Friday
09:00 AM - 04:00 PM
Saturday
09:00 AM - 12:00 PM
Schools
Data by Greatschools.org
Note: GreatSchools ratings are based on a comparison of test results for all schools in the state. It is designed to be a starting point to help parents make baseline comparisons, not the only factor in selecting the right school for your family. Learn More
Features
Interior
Air Conditioning
Balcony
Cable Ready
Ceiling Fan(s)
Dishwasher
Hardwood Flooring
Microwave
New/Renovated Interior
Oversized Closets
Smoke Free
Some Paid Utilities
View
Washer & Dryer In Unit
Deck
Garbage Disposal
Patio
Refrigerator
Community
Accepts Credit Card Payments
Accepts Electronic Payments
Emergency Maintenance
Extra Storage
Laundry Facility
Pet Park
Playground
Public Transportation
Trail, Bike, Hike, Jog
Subsidies
Controlled Access
On Site Maintenance
On Site Management
On Site Patrol
Pet Friendly
Lifestyles
Pet Friendly
Other
Dogs and Cats welcome
Onsite Parking
On Site Laundry Facility
Grill(s) Available
Washer & Dryer in select units
Professional Management
Secured Entryways
Off Street Parking
Storage Lockers Available
Beautifully Landscaped
Community Picnic Tables and Grills
Near Bus Line 71
Tons of closet space!
New Windows
New Carpeting
We take fraud seriously. If something looks fishy, let us know.

