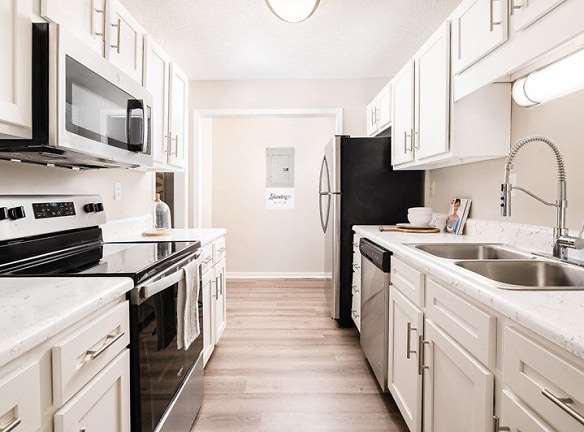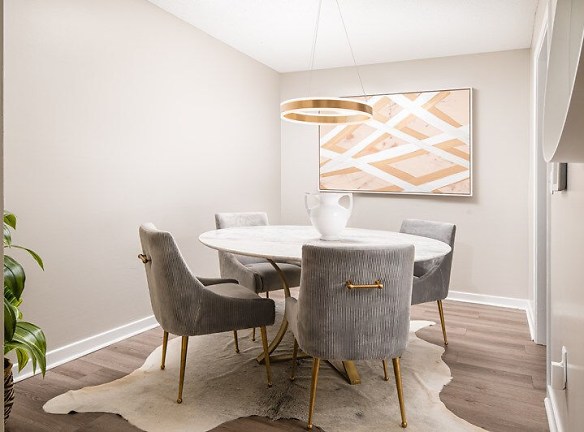- Home
- Mississippi
- Walls
- Apartments
- The Crescent At 161 Apartments
Contact Property
$1,045+per month
The Crescent At 161 Apartments
7320 Highway 161
Walls, MS 38680
1-3 bed, 1-2 bath • 776+ sq. ft.
Managed by Stonemark Management, LLC
Quick Facts
Property TypeApartments
Deposit$--
Application Fee40
Lease Terms
Lease terms are variable. Please inquire with property staff.
Pets
Cats Allowed, Dogs Allowed, Birds, Fish, Reptiles, Other
* Cats Allowed Caged small animal. Pet Fee - Cat Non Refundable (per pet) - Due at Move in $300 Pet Fee - Dog Non Refundable (per pet) - Due at Move in $300 Pet Rent is $25 per pet per month, Dogs Allowed Caged small animal. Pet Fee - Cat Non Refundable (per pet) - Due at Move in $300 Pet Fee - Dog Non Refundable (per pet) - Due at Move in $300 Pet Rent is $25 per pet per month, Birds Caged small animal. Pet Fee - Cat Non Refundable (per pet) - Due at Move in $300 Pet Fee - Dog Non Refundable (per pet) - Due at Move in $300 Pet Rent is $25 per pet per month, Fish Caged small animal. Pet Fee - Cat Non Refundable (per pet) - Due at Move in $300 Pet Fee - Dog Non Refundable (per pet) - Due at Move in $300 Pet Rent is $25 per pet per month, Reptiles Caged small animal. Pet Fee - Cat Non Refundable (per pet) - Due at Move in $300 Pet Fee - Dog Non Refundable (per pet) - Due at Move in $300 Pet Rent is $25 per pet per month, Other Caged small animal. Pet Fee - Cat Non Refundable (per pet) - Due at Move in $300 Pet Fee - Dog Non Refundable (per pet) - Due at Move in $300 Pet Rent is $25 per pet per month
Description
The Crescent at 161
Seize your chance to live in one of the premier apartment communities in Walls, MS. Picture coming home every day to a warm embrace of meticulous landscaping, comfortable homes, and thoughtful amenities tailored to enhance your life. You'll have easy access to third Street and Highway 161. The Crescent at 161 is just minutes from the Memphis airport.
Floor Plans + Pricing
One Bed One Bath

$1,045
1 bd, 1 ba
776+ sq. ft.
Terms: Per Month
Deposit: $250
One Bed One Bath Renovated

$1,170
1 bd, 1 ba
776+ sq. ft.
Terms: Per Month
Deposit: $250
One Bed One Bath Large Renovat

$1,195
1 bd, 1 ba
805+ sq. ft.
Terms: Per Month
Deposit: $250
One Bed One Bath Large

$1,070
1 bd, 1 ba
805+ sq. ft.
Terms: Per Month
Deposit: $250
Two Bed Two Bath Renovated

$1,255
2 bd, 2 ba
987+ sq. ft.
Terms: Per Month
Deposit: $250
Two Bed Two Bath

$1,130
2 bd, 2 ba
987+ sq. ft.
Terms: Per Month
Deposit: $250
Two Bed Two Bath Medium

$1,205
2 bd, 2 ba
1050+ sq. ft.
Terms: Per Month
Deposit: $250
Two Bed Two Bath Medium Renova

$1,250
2 bd, 2 ba
1050+ sq. ft.
Terms: Per Month
Deposit: $250
Two Bed Two Bath Large

$1,255
2 bd, 2 ba
1065+ sq. ft.
Terms: Per Month
Deposit: $250
Two Bed Two Bath Large Renovat

$1,380
2 bd, 2 ba
1065+ sq. ft.
Terms: Per Month
Deposit: $250
Three Bed Two Bath Renovated

$1,440
3 bd, 2 ba
1245+ sq. ft.
Terms: Per Month
Deposit: $250
Three Bed Two Bath

$1,365
3 bd, 2 ba
1245+ sq. ft.
Terms: Per Month
Deposit: $250
Floor plans are artist's rendering. All dimensions are approximate. Actual product and specifications may vary in dimension or detail. Not all features are available in every rental home. Prices and availability are subject to change. Rent is based on monthly frequency. Additional fees may apply, such as but not limited to package delivery, trash, water, amenities, etc. Deposits vary. Please see a representative for details.
Manager Info
Stonemark Management, LLC
Monday
08:30 AM - 05:30 PM
Tuesday
08:30 AM - 05:30 PM
Wednesday
08:30 AM - 05:30 PM
Thursday
08:30 AM - 05:30 PM
Friday
08:30 AM - 05:30 PM
Saturday
10:00 AM - 12:00 PM
Schools
Data by Greatschools.org
Note: GreatSchools ratings are based on a comparison of test results for all schools in the state. It is designed to be a starting point to help parents make baseline comparisons, not the only factor in selecting the right school for your family. Learn More
Features
Interior
Air Conditioning
Balcony
Cable Ready
Ceiling Fan(s)
Dishwasher
Hardwood Flooring
Oversized Closets
Some Paid Utilities
Washer & Dryer Connections
Patio
Community
Emergency Maintenance
Extra Storage
Fitness Center
High Speed Internet Access
Laundry Facility
Swimming Pool
On Site Maintenance
Pet Friendly
Lifestyles
Pet Friendly
Other
Balconies / Patios
Black Appliances*
Ceiling Fans
Complimentary Fax and Copy Service
Convenient to Local Shopping
Dishwashers in Every Apartment
Energy-Efficient Appliances in Every Apartment
Granite Like Countertops*
High-Speed Internet Available
Minutes Away from Tunica Casino Resorts
New Fitness Center
On-Site Laundry Facility
Outside Storage Rooms
Plank Flooring*
Sparkling Swimming Pool
Vinyl Flooring*
Walk-In Closets
We take fraud seriously. If something looks fishy, let us know.

