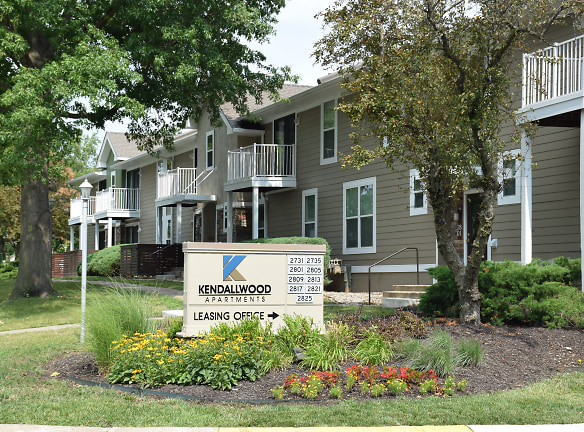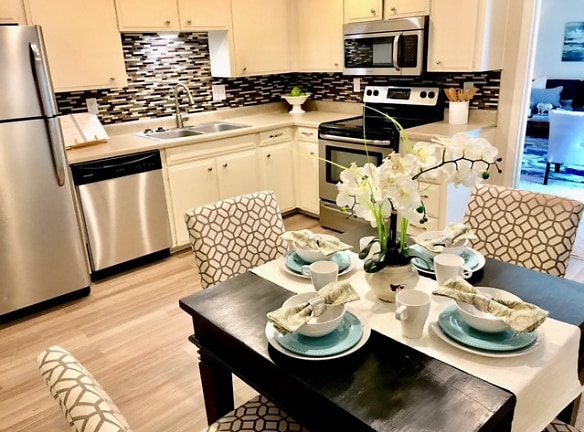- Home
- Missouri
- Kansas-City
- Apartments
- Kendallwood Apartments
$725+per month
Kendallwood Apartments
2813 A NE Kendallwood Pkwy
Kansas City, MO 64119
Studio-3 bed, 1-2 bath • 550+ sq. ft.
3 Units Available
Managed by Curry Real Estate Services
Quick Facts
Property TypeApartments
Deposit$--
NeighborhoodNorthland
Application Fee40
Lease Terms
12-Month
Pets
Cats Allowed, Dogs Allowed, Breed Restriction
* Cats Allowed Weight Restriction: 50 lbs Deposit: $--, Dogs Allowed No Aggressive Breeds Weight Restriction: 50 lbs Deposit: $--, Breed Restriction Call for Policy
Description
Kendallwood
You will never want to leave the Kansas City Northland?s Kendallwood Apartments, an exceptional rental community managed by Curry Real Estate Services. Live in these newly renovated studio, 1 bedroom, 2 bedroom or 3 bedroom apartments. The complex also offers townhomes for rent with a garage within the property. You can relax on your balcony or patio, cook in your fully equipped and updated kitchen, relax in the spacious living room and bedroom or shop to fill your large closets. The Kendallwood Apartments' community, located in Gladstone, MO and the 64119 zip code area, offers luxury amenities. Grab your towel and head to the pool, cook with friends and family at the community grill or take a quiet stroll on the walking trail. There?s more! Go to the clubhouse for your workout, to watch your favorite shows in the media room and theater or play in the game room. Come join our community and make Kendallwood Apartments your home.
Floor Plans + Pricing
Studio SDR

$725+
Studio, 1 ba
Terms: Per Month
Deposit: Please Call
Studio SKC

$725+
Studio, 1 ba
550+ sq. ft.
Terms: Per Month
Deposit: Please Call
3 Bdrm J3CK2

$1,365+
3 bd, 2 ba
1343+ sq. ft.
Terms: Per Month
Deposit: Please Call
3 Bdrm J3DR2

$1,365+
3 bd, 2 ba
1343+ sq. ft.
Terms: Per Month
Deposit: Please Call
2 Bdrm H2

$1,075+
2 bd, 2 ba
690-1066+ sq. ft.
Terms: Per Month
Deposit: Please Call
1 Bdrm E3

$805+
1 bd, 1 ba
689-1066+ sq. ft.
Terms: Per Month
Deposit: Please Call
2 Bdrm F21

$955+
2 bd, 1 ba
690-1066+ sq. ft.
Terms: Per Month
Deposit: Please Call
2 Bdrm G21

$1,025+
2 bd, 1.5 ba
690-1066+ sq. ft.
Terms: Per Month
Deposit: Please Call
3 Bdrm Townhouse

$1,700+
3 bd, 2 ba
1250-1900+ sq. ft.
Terms: Per Month
Deposit: Please Call
1 Bdrm C1

$805+
1 bd, 1 ba
689-1066+ sq. ft.
Terms: Per Month
Deposit: Please Call
1 Bdrm D1

$805+
1 bd, 1 ba
689-1066+ sq. ft.
Terms: Per Month
Deposit: Please Call
1 Bdrm F1

$805+
1 bd, 1 ba
689-1066+ sq. ft.
Terms: Per Month
Deposit: Please Call
1 Bdrm B1

$805+
1 bd, 1 ba
689-1066+ sq. ft.
Terms: Per Month
Deposit: Please Call
1 Bdrm E1

$805+
1 bd, 1 ba
689-1066+ sq. ft.
Terms: Per Month
Deposit: Please Call
2 Bdrm Townhome

$1,375+
2 bd, 2.5 ba
1053-1200+ sq. ft.
Terms: Per Month
Deposit: Please Call
3 Bdrm Townhouse

$1,700+
3 bd, 2.5 ba
1250-1900+ sq. ft.
Terms: Per Month
Deposit: Please Call
3 Bdrm Townhouse

$1,700
3 bd, 2 ba
1250-1900+ sq. ft.
Terms: Per Month
Deposit: Please Call
2Bdrm E21

$955+
2 bd, 1 ba
690-1066+ sq. ft.
Terms: Per Month
Deposit: Please Call
Floor plans are artist's rendering. All dimensions are approximate. Actual product and specifications may vary in dimension or detail. Not all features are available in every rental home. Prices and availability are subject to change. Rent is based on monthly frequency. Additional fees may apply, such as but not limited to package delivery, trash, water, amenities, etc. Deposits vary. Please see a representative for details.
Manager Info
Curry Real Estate Services
Sunday
Tours by appointment only
Monday
09:00 AM - 06:00 PM
Tuesday
09:00 AM - 06:00 PM
Wednesday
09:00 AM - 06:00 PM
Thursday
09:00 AM - 06:00 PM
Friday
09:00 AM - 06:00 PM
Saturday
11:00 AM - 04:00 PM
Schools
Data by Greatschools.org
Note: GreatSchools ratings are based on a comparison of test results for all schools in the state. It is designed to be a starting point to help parents make baseline comparisons, not the only factor in selecting the right school for your family. Learn More
Features
Interior
Air Conditioning
Balcony
Ceiling Fan(s)
Dishwasher
Fireplace
Hardwood Flooring
New/Renovated Interior
Oversized Closets
Stainless Steel Appliances
View
Deck
Garbage Disposal
Patio
Refrigerator
Certified Efficient Windows
Community
Accepts Credit Card Payments
Accepts Electronic Payments
Business Center
Clubhouse
Emergency Maintenance
Extra Storage
Fitness Center
Laundry Facility
Playground
Public Transportation
Swimming Pool
Trail, Bike, Hike, Jog
Controlled Access
Media Center
On Site Maintenance
On Site Management
Recreation Room
Green Space
Pet Friendly
Lifestyles
Pet Friendly
Other
Picnic Area
Valet Trash
Community Grill
Game Room w/Billiards
Trash Compactor-Community
Coffee Station
Double Vanities
Planned Social Activities
Walking Trail
Near Public Transportation
Media Center/Theater Room
Smoke Free Options
We take fraud seriously. If something looks fishy, let us know.

