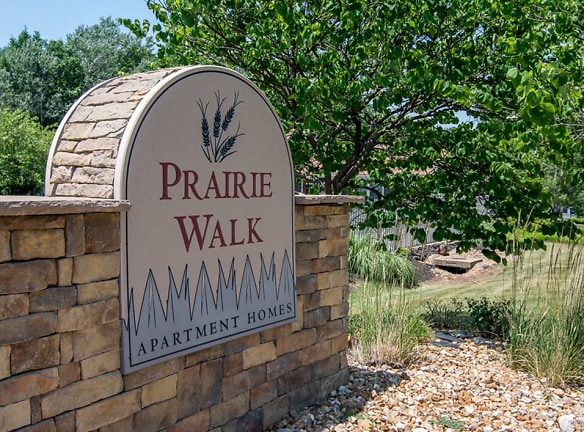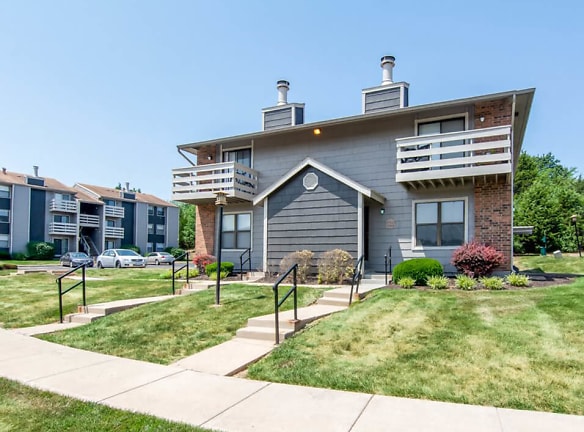- Home
- Missouri
- Kansas-City
- Apartments
- Prairie Walk Apartments
Special Offer
Contact Property
Spring into Savings-
Apply Today to get $250 Off your Move!
*Special is based on availability and subject to change.
Apply Today to get $250 Off your Move!
*Special is based on availability and subject to change.
$875+per month
Prairie Walk Apartments
11026 College Ln
Kansas City, MO 64137
1-2 bed, 1.5 bath • 609+ sq. ft.
4 Units Available
Managed by Monarch Investment and Management Group
Quick Facts
Property TypeApartments
Deposit$--
NeighborhoodSt. Catherine's Gardens
Lease Terms
12-Month
Pets
Cats Allowed, Dogs Allowed
* Cats Allowed Pet Fees: $300 for 1, $500 for 2 Pet Rent: $30/month p/pet. No Breed or Weight Restrictions, Dogs Allowed Pet Fees: $300 for 1, $500 for 2 Pet Rent: $30/month p/pet. No Breed or Weight Restrictions
Description
Prairie Walk
Welcome to Prairie Walk Apartment Homes in South Kansas City, Missouri! All of our apartments will have washer-dryer connections, a patio or balcony, kitchen appliances, and walk-in closets. Not only are we a pet-friendly apartment community, but we also offer a swimming pool, 24-hour fitness facility, playground, basketball court, walking trail, and on-site laundry facility. Prairie Walk is in a cul-de-sac community in the wonderful Red Bridge neighborhood located 5 minutes from the highway. Being this close to the highway and having access to all major interstates gets you where you need to be when you need to be there, and fast!Don't pass up this opportunity to find your new apartment home today! We would love to show you all that Prairie Walk Apartments has to offer you! We are owned and operated by Monarch Investment & Management Group, LLC.
Floor Plans + Pricing
Ashbee with Fireplace

Ashbee

Sutton

Sullivan

Morosco

Floor plans are artist's rendering. All dimensions are approximate. Actual product and specifications may vary in dimension or detail. Not all features are available in every rental home. Prices and availability are subject to change. Rent is based on monthly frequency. Additional fees may apply, such as but not limited to package delivery, trash, water, amenities, etc. Deposits vary. Please see a representative for details.
Manager Info
Monarch Investment and Management Group
Monday
08:00 AM - 05:00 PM
Tuesday
08:00 AM - 05:00 PM
Wednesday
08:00 AM - 05:00 PM
Thursday
08:00 AM - 05:00 PM
Friday
08:00 AM - 05:00 PM
Schools
Data by Greatschools.org
Note: GreatSchools ratings are based on a comparison of test results for all schools in the state. It is designed to be a starting point to help parents make baseline comparisons, not the only factor in selecting the right school for your family. Learn More
Features
Interior
Short Term Available
Air Conditioning
Balcony
Cable Ready
Ceiling Fan(s)
Dishwasher
Fireplace
Oversized Closets
View
Washer & Dryer Connections
Deck
Garbage Disposal
Patio
Refrigerator
Community
Accepts Credit Card Payments
Accepts Electronic Payments
Basketball Court(s)
Business Center
Emergency Maintenance
Fitness Center
High Speed Internet Access
Laundry Facility
Playground
Swimming Pool
Wireless Internet Access
On Site Maintenance
On Site Management
Non-Smoking
Pet Friendly
Lifestyles
Pet Friendly
Other
BBQ/Picnic Area
Carport
24 hour Emergency Maintenance
Private Walk Out Balcony
5 minutes from Highway
Central Air Conditioning
Highspeed Internet and Cable Ready
High Efficiency Dishwasher
Off Street Parking
Wood Burning Fireplace
Large Closets
Walk Out Patio
Full Size Refrigerator
Scenic Views
Window Coverings
Pet Friendly
Flex Rent Payments
Washer Dryer Connections
We take fraud seriously. If something looks fishy, let us know.

