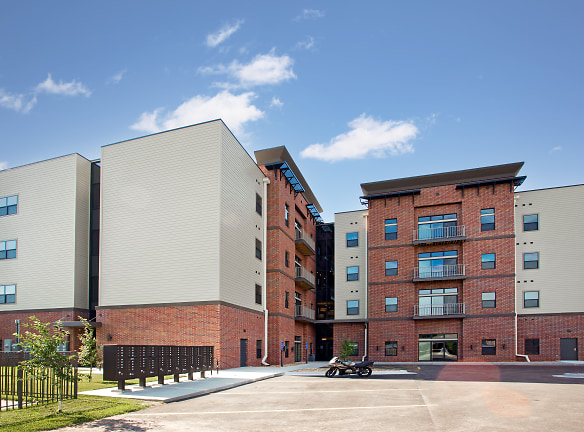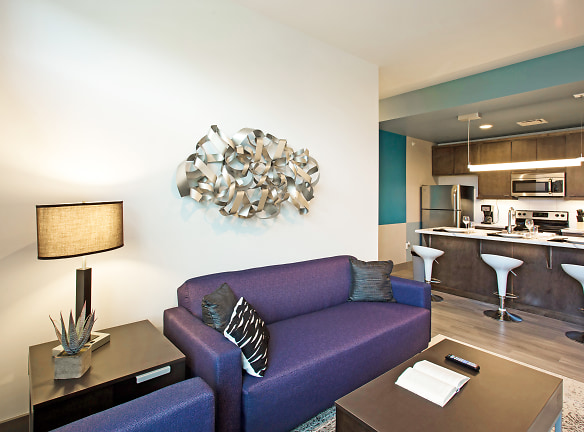- Home
- Missouri
- Springfield
- Apartments
- East Cherry Flats Apartments
$659+per month
East Cherry Flats Apartments
1243 E Cherry
Springfield, MO 65802
1-4 bed, 1-4 bath • 150+ sq. ft.
10+ Units Available
Managed by Southwood Properties, LLC
Quick Facts
Property TypeApartments
Deposit$--
NeighborhoodWalnut Street
Application Fee35
Lease Terms
Monthly, Variable, 2-Month, 3-Month, 4-Month, 5-Month, 6-Month, 7-Month, 8-Month, 9-Month, 10-Month, 11-Month, 12-Month, 13-Month
Pets
No Pets
* No Pets
Description
East Cherry Flats
NOW PRELEASING FOR JANUARY 2024
IMMEDIATE MOVE IN AVAILABLE
CALL THE EAST CHERRY FLATS TO START YOUR MOVING PROCESS TODAY
**All Units at East Cherry Flats are 4 Bedroom 4 Bathroom Units. ROOMMATE STYLE BUILDING. YOU WILL HAVE ROOMMATES Rent by the bedroom. Individual Leases. If you would like to only rent one bedroom, we will pair you with roommates, via our incredible Apartment-Mate Questionnaire. **
We are now offering LUXURY RESORT STYLE 4 bedroom 4 bathroom apartments. Rent only one bedroom & ask us how we can assist you finding some new roommates or bring your besties and rent the entire apartment and receive an amazing monthly discount. These apartments are fully furnished right down to the silverware & ALL INCLUSIVE. These would be amazing accommodations for your next apartment. Quiet building within walking distance to campus. Give us a call to see for yourself all the benefits of Leasing at East Cherry Flats.
East Cherry Flats are within walking distance to MSU and only minutes away from shopping and Springfield's downtown nightlife.
IMMEDIATE MOVE IN AVAILABLE
CALL THE EAST CHERRY FLATS TO START YOUR MOVING PROCESS TODAY
**All Units at East Cherry Flats are 4 Bedroom 4 Bathroom Units. ROOMMATE STYLE BUILDING. YOU WILL HAVE ROOMMATES Rent by the bedroom. Individual Leases. If you would like to only rent one bedroom, we will pair you with roommates, via our incredible Apartment-Mate Questionnaire. **
We are now offering LUXURY RESORT STYLE 4 bedroom 4 bathroom apartments. Rent only one bedroom & ask us how we can assist you finding some new roommates or bring your besties and rent the entire apartment and receive an amazing monthly discount. These apartments are fully furnished right down to the silverware & ALL INCLUSIVE. These would be amazing accommodations for your next apartment. Quiet building within walking distance to campus. Give us a call to see for yourself all the benefits of Leasing at East Cherry Flats.
East Cherry Flats are within walking distance to MSU and only minutes away from shopping and Springfield's downtown nightlife.
Floor Plans + Pricing
RENT PER BEDROOM-INDIVIDUAL LEASE AGREEMENTS

$659+
4 bd, 4 ba
150+ sq. ft.
Terms: Per Bedroom
Deposit: Please Call
Rent Per Bedroom with 3 bedrooms within a 4 bedroom apartments

$659+
3 bd, 3 ba
150+ sq. ft.
Terms: Per Bedroom
Deposit: Please Call
Rent 1 bedroom in 4 bedroom apartment

$659+
1 bd, 1 ba
150+ sq. ft.
Terms: Per Bedroom
Deposit: Please Call
Rent Per Bedroom , with 2 bedrooms within a 4 bedroom apartment

$659+
2 bd, 2 ba
150+ sq. ft.
Terms: Per Bedroom
Deposit: Please Call
Floor plans are artist's rendering. All dimensions are approximate. Actual product and specifications may vary in dimension or detail. Not all features are available in every rental home. Prices and availability are subject to change. Rent is based on monthly frequency. Additional fees may apply, such as but not limited to package delivery, trash, water, amenities, etc. Deposits vary. Please see a representative for details.
Manager Info
Southwood Properties, LLC
Sunday
Closed.
Monday
08:30 AM - 05:30 PM
Tuesday
08:30 AM - 05:30 PM
Wednesday
08:30 AM - 05:30 PM
Thursday
08:30 AM - 05:30 PM
Friday
08:30 AM - 05:30 PM
Saturday
09:00 AM - 04:00 PM
Schools
Data by Greatschools.org
Note: GreatSchools ratings are based on a comparison of test results for all schools in the state. It is designed to be a starting point to help parents make baseline comparisons, not the only factor in selecting the right school for your family. Learn More
Features
Interior
Disability Access
Furnished Available
Short Term Available
Sublets Allowed
Air Conditioning
Alarm
All Bills Paid
Balcony
Cable Ready
Ceiling Fan(s)
Dishwasher
Elevator
Internet Included
Island Kitchens
Loft Layout
Microwave
New/Renovated Interior
Oversized Closets
Smoke Free
Stainless Steel Appliances
Vaulted Ceilings
View
Washer & Dryer In Unit
Deck
Garbage Disposal
Patio
Refrigerator
Community
Accepts Credit Card Payments
Accepts Electronic Payments
Business Center
Emergency Maintenance
Extra Storage
Fitness Center
Gated Access
High Speed Internet Access
Individual Leases
Public Transportation
Swimming Pool
Wireless Internet Access
Conference Room
Controlled Access
Media Center
On Site Maintenance
On Site Management
On Site Patrol
Non-Smoking
Luxury Community
Lifestyles
Luxury Community
Other
ALL Inclusive Utilities, Cable and Internet
Individually Locked Bedrooms/Individual Leases
48 inch Samsung TV included in Living Space
Fully Furnished-right down to the silverware
Designer Kitchen-Stainless Steel Appliances
Washer and Dryer Included in Apartment
Open floor plan-10 ft high ceilings
High-Tech Conference/Study Room
Lounge Area with 50 inch TV
After Hours Security-Secured Front Entry Doors
Pet and Smoke Free Complex
Off Street Gated Parking
24 Hour Emergency Maintenance
We take fraud seriously. If something looks fishy, let us know.

