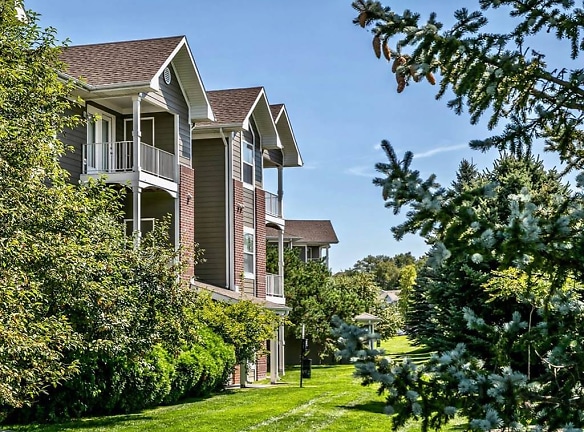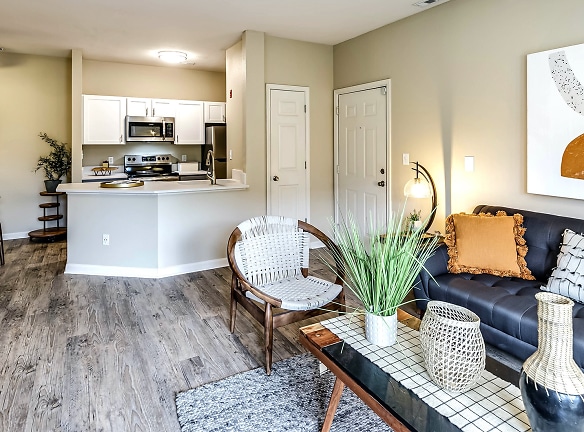- Home
- Nebraska
- Bellevue
- Apartments
- The Vue At Bellevue Apartments
Contact Property
$1,264+per month
The Vue At Bellevue Apartments
2882 Comstock Plz
Bellevue, NE 68123
1-3 bed, 1-2 bath • 738+ sq. ft.
10+ Units Available
Managed by The Lund Company
Quick Facts
Property TypeApartments
Deposit$--
NeighborhoodSouthwest Bellevue
Application Fee60
Lease Terms
Variable
Pets
Cats Allowed, Dogs Allowed
* Cats Allowed The Vue accepts cats and dogs with a combined pet weight of 80lbs and maximum of two (2) pets per apartment. Dogs under the age of six (6) months are prohibited. Certain breed restrictions apply. Please contact the leasing office for more details. Weight Restriction: 80 lbs, Dogs Allowed The Vue accepts cats and dogs with a combined pet weight of 80lbs and maximum of two (2) pets per apartment. Dogs under the age of six (6) months are prohibited. Certain breed restrictions apply. Please contact the leasing office for more details. Weight Restriction: 80 lbs
Description
The Vue at Bellevue
Welcome to The Vue Apartments, a quaint community where tasteful designs and lifestyle-oriented amenities come together for your ultimate comfort. Crafted with care and attention to detail, our apartments in Bellevue, NE, come in one, two, or three-bedroom layouts that cater to your needs and surpass your wishes. Discover them, along with our flexible leasing options and fantastic location near Bellevue University! Bright interiors with high, vaulted ceilings and hardwood floors pave your way to quality living. Our apartments in Bellevue boast open-concept layouts with sun-drenched living, dining, and kitchen areas, as well as semi-private entries. Cook with the help of efficient appliances, organize your wardrobe in generous walk-in closets, and breeze through chores with the help of a full-size washer/dryer set. Other welcomed additions include balconies, air conditioners, fire sprinkles, wheelchair access, and even bay windows in select homes. If you want it, we most likely have it--that's how our community amenities work. Spend your mornings sipping coffee at the clubhouse, working out at the 24-hour fitness center, or taking your four-legged friend to the leash-free dog park. For the residents who work from home, we built a business center with high-speed internet. As for your downtime, choose between a sparkling pool, a BBQ/picnic area, a community room, a charming park, or a playground where the little ones will have a blast. And there's more--we have off-street parking spots, including garages, a storm shelter in each building, and services like on-site management and maintenance. Nestled in Bellevue, NE, our apartments have an address that's worth your time. You'll be minutes away from employers like Offutt AFB, shopping centers such as Shadow Lake Towne Center, and entertainment hotpots that include Marcus Twin Creek Cinema. To find out more, call us now!
Floor Plans + Pricing
1 Bedroom - Haworth

2 Bedroom - Kennedy

2 Bedroom - Fontenelle

3 Bedroom - Merrill

Floor plans are artist's rendering. All dimensions are approximate. Actual product and specifications may vary in dimension or detail. Not all features are available in every rental home. Prices and availability are subject to change. Rent is based on monthly frequency. Additional fees may apply, such as but not limited to package delivery, trash, water, amenities, etc. Deposits vary. Please see a representative for details.
Manager Info
The Lund Company
Monday
09:00 AM - 06:00 PM
Tuesday
09:00 AM - 06:00 PM
Wednesday
09:00 AM - 06:00 PM
Thursday
09:00 AM - 06:00 PM
Friday
09:00 AM - 06:00 PM
Saturday
10:00 AM - 04:00 PM
Schools
Data by Greatschools.org
Note: GreatSchools ratings are based on a comparison of test results for all schools in the state. It is designed to be a starting point to help parents make baseline comparisons, not the only factor in selecting the right school for your family. Learn More
Features
Interior
Disability Access
Short Term Available
Air Conditioning
Balcony
Cable Ready
Ceiling Fan(s)
Dishwasher
Hardwood Flooring
Microwave
Oversized Closets
Smoke Free
Vaulted Ceilings
View
Washer & Dryer Connections
Washer & Dryer In Unit
Deck
Garbage Disposal
Patio
Refrigerator
Community
Accepts Credit Card Payments
Accepts Electronic Payments
Business Center
Clubhouse
Emergency Maintenance
Extra Storage
Fitness Center
High Speed Internet Access
Pet Park
Playground
Swimming Pool
Wireless Internet Access
Controlled Access
On Site Maintenance
On Site Management
Green Space
Non-Smoking
Other
Carpeting
Ceiling Fan
Courtyard
Community Room
Semi-Private Entry
Fire Sprinklers
Disposal
Efficient Appliances
Off Street Parking
Hardwood Floors
High Ceilings
Large Closets
24-Hour Fitness Gym
Wheelchair Access
Picnic Areas with Barbecue Grills
Window Coverings
Additional Storage
Community Park
Full Size Washer & Dryer Connections
Washer/Dryer In Each Unit
Air Conditioner
Gas Fireplaces*
Storm Shelters
Off-Leash Dog Park
Bay Windows*
Smoke Free Community
Spacious Walk-in Closets
Dish Washer
Flexible Rental Payment Options
Gas Fire Pit
We take fraud seriously. If something looks fishy, let us know.

