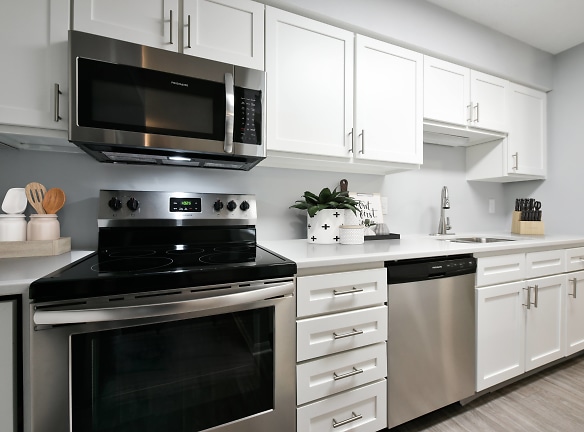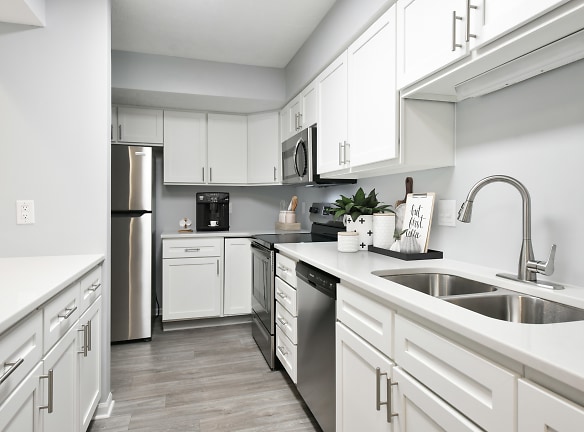- Home
- Nebraska
- Lincoln
- Apartments
- The Donovan Apartments
Special Offer
For a limited time, receive $1,000 off your first month's rent on select homes when you apply within 48 hours of your tour! Offer ends 5/31/24.
Some restrictions apply. Talk to a Leasing Agent for details.
Some restrictions apply. Talk to a Leasing Agent for details.
$1,215+per month
The Donovan Apartments
3751 Faulkner Dr
Lincoln, NE 68516
1-3 bed, 1-2 bath • 799+ sq. ft.
6 Units Available
Managed by Centerspace
Quick Facts
Property TypeApartments
Deposit$--
Lease Terms
Variable
Pets
Cats Allowed, Dogs Allowed
* Cats Allowed Deposit: $--, Dogs Allowed Deposit: $--
Description
The Donovan
Embrace the epitome of modern living at The Donovan Apartment Homes located in Lincoln, NE. Our community offers a seamless flow of space and first-rate amenities that define contemporary comfort. With a clubhouse, fitness center, and swimming pool, there are ample opportunities to relax and unwind. Stay connected with high-speed internet access and take advantage of our online resident portal for easy communication with our on-site management and maintenance team.
For those who enjoy outdoor activities, our pet park, playground, tennis courts, and biking trails provide endless opportunities for fun and recreation. Take a stroll or jog along the scenic trails or enjoy a picnic in the spacious picnic area. You'll appreciate the convenience of on-site bike storage and the option to explore the neighborhood on two wheels.
Inside your apartment, you'll find spacious floor plans with large kitchens, stainless steel appliances, and kitchen islands for easy meal preparation. Each unit includes a washer and dryer, making laundry day a breeze. Enjoy the comfort of vinyl flooring and the convenience of a balcony or patio to relax and enjoy the fresh air.
At The Donovan Apartment Homes, we are pet-friendly and provide a bark park for your furry friends. Our smoke-free living environment ensures a clean and healthy atmosphere for all residents. With our flexible lease terms, you can find the perfect fit for your lifestyle. Experience modern living at its best at The Donovan Apartment Homes in Lincoln, NE.
Floor Plans + Pricing
A1R

A2R

A3R

A4R

A5R

A6R

A7R

B1R

B2R

B3R

B4R

B5R

B6R

B7R

B8R

B9R

B11R

B12R

B10R

C1R

Floor plans are artist's rendering. All dimensions are approximate. Actual product and specifications may vary in dimension or detail. Not all features are available in every rental home. Prices and availability are subject to change. Rent is based on monthly frequency. Additional fees may apply, such as but not limited to package delivery, trash, water, amenities, etc. Deposits vary. Please see a representative for details.
Manager Info
Centerspace
Monday
01:00 PM - 06:00 PM
Tuesday
10:00 AM - 06:00 PM
Wednesday
10:00 AM - 06:00 PM
Thursday
10:00 AM - 06:00 PM
Friday
10:00 AM - 05:00 PM
Saturday
10:00 AM - 04:00 PM
Schools
Data by Greatschools.org
Note: GreatSchools ratings are based on a comparison of test results for all schools in the state. It is designed to be a starting point to help parents make baseline comparisons, not the only factor in selecting the right school for your family. Learn More
Features
Interior
Air Conditioning
Balcony
Ceiling Fan(s)
Dishwasher
Elevator
Loft Layout
Smoke Free
Stainless Steel Appliances
Washer & Dryer In Unit
Patio
Community
Basketball Court(s)
Clubhouse
Fitness Center
Gated Access
High Speed Internet Access
Pet Park
Playground
Swimming Pool
Tennis Court(s)
Trail, Bike, Hike, Jog
Controlled Access
On Site Maintenance
On Site Management
On-site Recycling
Pet Friendly
Lifestyles
Pet Friendly
Other
Air Conditioner
Patio/Balcony
Bay Window
Heated Pool
Breakfast Nook
Bark Park
Ceiling Fan
Den
Bike Storage
Biking Trails
Flexible Lease Terms
Galley Kitchen
Community Grill
Intercom
Detached Garages
Large Closets
Large Kitchens
Linen Closet
Online Resident Portal
Pet-Friendly
Pet Friendly
Picnic Area
Spacious Floor Plans
Washer/Dryer
Recycling
Vinyl Flooring
Smoke Free Living
Storage Units Available
Wi-Fi at Pool and Clubhouse
We take fraud seriously. If something looks fishy, let us know.

