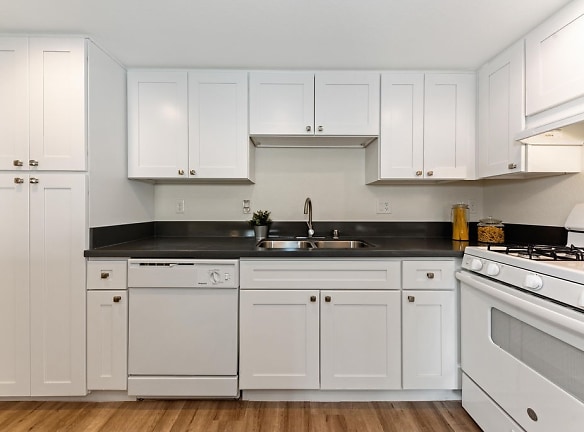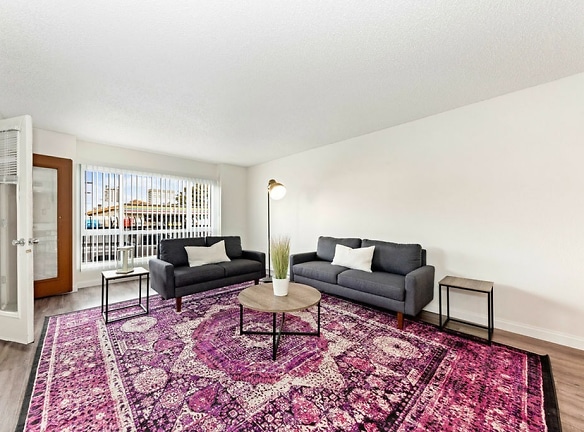- Home
- Nevada
- Las-Vegas
- Apartments
- Villas At Desert Pointe Apartments
Contact Property
$725+per month
Villas At Desert Pointe Apartments
895 Sierra Vista Dr
Las Vegas, NV 89169
Studio-2 bed, 1-2 bath • 600+ sq. ft.
9 Units Available
Managed by Westland Real Estate Group
Quick Facts
Property TypeApartments
Deposit$--
Lease Terms
12-Month
Pets
Cats Allowed, Dogs Allowed
* Cats Allowed Max 2 Allowed , Max weight 40 lb each , One time Fee $300 Rent $35 Restrictions: breed restrictions may apply, Dogs Allowed Max 2 Allowed , Max weight 40 lb each , One time Fee $300 Rent $35 Restrictions: breed restrictions may apply
Description
Villas At Desert Pointe
Check out our amazing renovated units. These newly updated homes have been fitted with brand new plank flooring and plush carpeting. The kitchen includes brand new cabinets, quartz countertops, and a stainless steel sink. Our remodeled bathrooms feature a wide vanity mirror and nickel brush faucets.
Each apartment comes with a gas stove, refrigerator, and a dishwasher. Relax in your own private patio or balcony, perfect for some time alone or hosting friends. You'll have plenty of space thanks to the built-in storage. Create your perfect environment with central heating and air.
Villas at Desert Pointe has controlled access, covered parking, a play area, and dog park. All the buildings have multiple laundry rooms and elevators for your convenience. You'll love spending time in our two swimming pools, or soaking in our spa. Skip the gym membership fees and take advantage of our fitness center.
Our affordable, high-quality complex is conveniently located near UNLV, The Las Vegas Strip, shopping, restaurants, and McCarren Airport. Villas at Desert Pointe are right where you want to be. Book a tour online today!
Each apartment comes with a gas stove, refrigerator, and a dishwasher. Relax in your own private patio or balcony, perfect for some time alone or hosting friends. You'll have plenty of space thanks to the built-in storage. Create your perfect environment with central heating and air.
Villas at Desert Pointe has controlled access, covered parking, a play area, and dog park. All the buildings have multiple laundry rooms and elevators for your convenience. You'll love spending time in our two swimming pools, or soaking in our spa. Skip the gym membership fees and take advantage of our fitness center.
Our affordable, high-quality complex is conveniently located near UNLV, The Las Vegas Strip, shopping, restaurants, and McCarren Airport. Villas at Desert Pointe are right where you want to be. Book a tour online today!
Floor Plans + Pricing
Studio

2 Bedroom 2 Bath

1 Bedroom 1 Bath

Floor plans are artist's rendering. All dimensions are approximate. Actual product and specifications may vary in dimension or detail. Not all features are available in every rental home. Prices and availability are subject to change. Rent is based on monthly frequency. Additional fees may apply, such as but not limited to package delivery, trash, water, amenities, etc. Deposits vary. Please see a representative for details.
Manager Info
Westland Real Estate Group
Sunday
Closed
Monday
09:00 AM - 06:00 PM
Tuesday
09:00 AM - 06:00 PM
Wednesday
09:00 AM - 06:00 PM
Thursday
09:00 AM - 06:00 PM
Friday
09:00 AM - 06:00 PM
Saturday
Closed
Schools
Data by Greatschools.org
Note: GreatSchools ratings are based on a comparison of test results for all schools in the state. It is designed to be a starting point to help parents make baseline comparisons, not the only factor in selecting the right school for your family. Learn More
Features
Interior
Air Conditioning
Balcony
Cable Ready
Dishwasher
Elevator
Gas Range
Oversized Closets
Some Paid Utilities
View
Garbage Disposal
Refrigerator
Community
Emergency Maintenance
Extra Storage
Fitness Center
Gated Access
Hot Tub
Laundry Facility
Playground
Public Transportation
Swimming Pool
Other
BBQ Area
Blinds
Ceiling Fan
Dog Park
Patio / Balcony
Range
We take fraud seriously. If something looks fishy, let us know.

