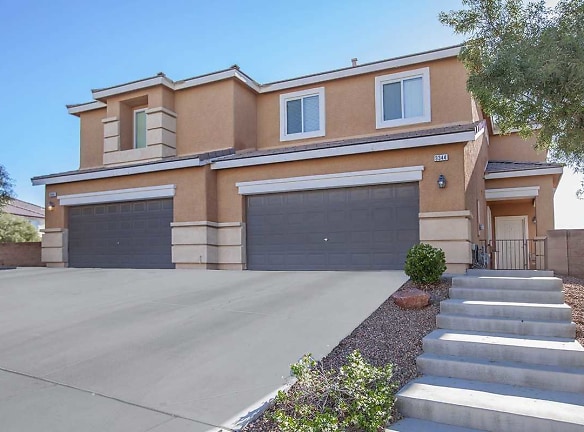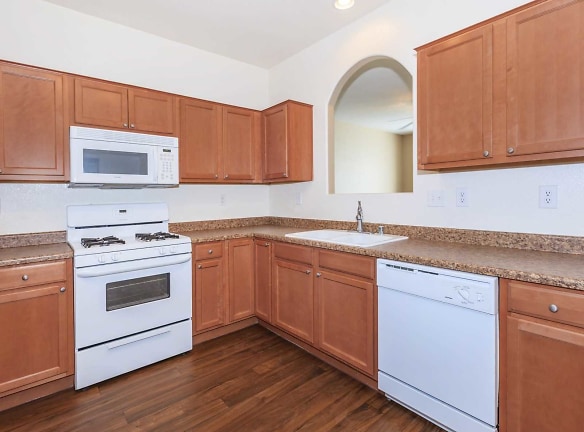- Home
- Nevada
- North-Las-Vegas
- Townhouses And Condos
- Suncrest Townhomes
$2,200+per month
Suncrest Townhomes
3349 Lunar Sky St
North Las Vegas, NV 89032
3 bed, 2.5 bath • 1,471+ sq. ft.
2 Units Available
Managed by Apartment Management Consultants, AMC
Quick Facts
Property TypeTownhouses And Condos
Deposit$--
Application Fee60
Lease Terms
Minimum 6 to 12 month lease terms required. Contact the office for further details.$800 OAC (on approved credit)
Pets
Dogs Allowed, Cats Allowed, Breed Restriction
* Dogs Allowed Pet fee and pet rent per pet, Cats Allowed Pet fee and pet rent per pet, Breed Restriction No aggressive breeds
Description
Suncrest Townhomes
Come home to Suncrest Townhomes! Nestled in the suburban Aliante Area of North Las Vegas, NV, our property marries the excitement of the bustling city with the inviting feel of a close-knit community. Our Las Vegas townhomes stand a cut above the rest in both quality and elegant living. Each of our pet-friendly, 3 bedroom townhomes are fully equipped with gourmet kitchens, energy-efficient appliances, in-home laundry units, walk-in closets, and spacious primary bathrooms.
With luxury amenities and amazing views, Suncrest Townhomes give you everything you need to live ?including attached garages, on-call maintenance, alarm systems, pet waste stations, and more. Elevate the quality of your life while living at our townhomes for rent in Las Vegas; our community places you just moments away from the I-15 and the I-215, so you can always feel the spark of Nevada?s oasis. Come see what makes us special; book your tour of Suncrest Townhomes today!
With luxury amenities and amazing views, Suncrest Townhomes give you everything you need to live ?including attached garages, on-call maintenance, alarm systems, pet waste stations, and more. Elevate the quality of your life while living at our townhomes for rent in Las Vegas; our community places you just moments away from the I-15 and the I-215, so you can always feel the spark of Nevada?s oasis. Come see what makes us special; book your tour of Suncrest Townhomes today!
Floor Plans + Pricing
S

$2,200
3 bd, 2.5 ba
1471+ sq. ft.
Terms: Per Month
Deposit: $800
M

$2,500
3 bd, 2.5 ba
1746+ sq. ft.
Terms: Per Month
Deposit: $800
L

$2,325+
3 bd, 2.5 ba
1837+ sq. ft.
Terms: Per Month
Deposit: $800
L-R

3 bd, 2.5 ba
1837+ sq. ft.
Terms: Per Month
Deposit: $800
Floor plans are artist's rendering. All dimensions are approximate. Actual product and specifications may vary in dimension or detail. Not all features are available in every rental home. Prices and availability are subject to change. Rent is based on monthly frequency. Additional fees may apply, such as but not limited to package delivery, trash, water, amenities, etc. Deposits vary. Please see a representative for details.
Manager Info
Apartment Management Consultants, AMC
Sunday
Closed.
Monday
08:00 AM - 01:00 PM
Monday
02:00 PM - 05:00 PM
Tuesday
08:00 AM - 01:00 PM
Tuesday
02:00 PM - 05:00 PM
Wednesday
08:00 AM - 01:00 PM
Wednesday
02:00 PM - 05:00 PM
Thursday
08:00 AM - 01:00 PM
Thursday
02:00 PM - 05:00 PM
Friday
08:00 AM - 01:00 PM
Friday
02:00 PM - 05:00 PM
Saturday
Closed.
Schools
Data by Greatschools.org
Note: GreatSchools ratings are based on a comparison of test results for all schools in the state. It is designed to be a starting point to help parents make baseline comparisons, not the only factor in selecting the right school for your family. Learn More
Features
Interior
Short Term Available
Air Conditioning
Balcony
Cable Ready
Ceiling Fan(s)
Dishwasher
Garden Tub
Gas Range
Hardwood Flooring
Microwave
New/Renovated Interior
Oversized Closets
Some Paid Utilities
View
Washer & Dryer In Unit
Garbage Disposal
Refrigerator
Community
Accepts Credit Card Payments
Accepts Electronic Payments
Emergency Maintenance
Extra Storage
High Speed Internet Access
Public Transportation
Wireless Internet Access
On Site Maintenance
On Site Management
Other
Architecturally detailed townhomes
Direct access two-car garages with remote
Desert Landscaping with Drip Irrigation
Ceramic tile entries
Recessed lighting
Luxurious master bath with garden tubs
Fully enclosed backyard
Gourmet kitchens with dishwasher and microwave
Pre wired for cable and alarm
Vertical blinds
Full size washer and dryer included
Pet friendly
Close to Nellis Air Force base
We take fraud seriously. If something looks fishy, let us know.

