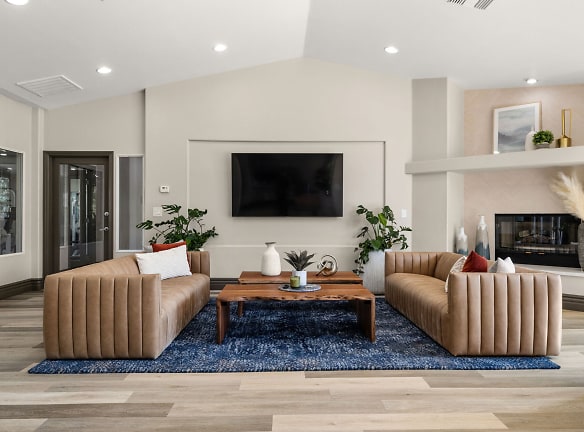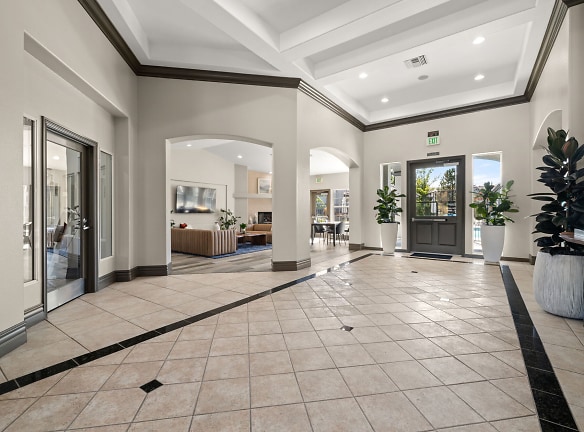- Home
- Nevada
- Sparks
- Apartments
- Canyon Vista Apartments
Contact Property
$1,562+per month
Canyon Vista Apartments
5200 S Los Altos Pkwy
Sparks, NV 89436
1-3 bed, 1-2 bath • 740+ sq. ft.
Managed by FPI Management
Quick Facts
Property TypeApartments
Deposit$--
NeighborhoodLos Altos Parkway
Application Fee55
Lease Terms
12-Month, 13-Month
Pets
Cats Allowed, Dogs Allowed
* Cats Allowed Max 2 allowed No weight Limit 1-time fee $250.00 Rent $45.00 Deposit $250.00 Comments: Dog or cat. Fees and rent are per pet. Restrictions: Breed restrictions apply Deposit: $--, Dogs Allowed Max 2 allowed No weight Limit 1-time fee $250.00 Rent $45.00 Deposit $250.00 Comments: Dog or cat. Fees and rent are per pet. Restrictions: Breed restrictions apply Deposit: $--
Description
Canyon Vista
Enjoy resort-style living at Canyon Vista Apartments nestled in a quiet, residential neighborhood with 1, 2, & 3 bedrooms along with garages. We offer a large heated, year-round pool and spa, as well as a clubhouse with a fireside lounge and full kitchen. For sports enthusiasts, Canyon Vista offers a 24-hour fitness center, a lighted sports court with tennis and basketball and nearby access to scenic hiking trails. Canyon Vista offers convenient access to Pyramid HWY, I-80, HWY 395, I-580, and Reno. Our great location is only minutes away from shopping, dining and entertainment including Sparks Marina, neighboring championship golf courses, relaxing parks, Truckee Meadows Community College and the University of Nevada - Reno. Come to Canyon Vista, where you will find all the luxury and convenience a home can offer.
Floor Plans + Pricing
The Cortez

$1,562+
1 bd, 1 ba
740+ sq. ft.
Terms: Per Month
Deposit: Please Call
The Sierra

$1,926
2 bd, 2 ba
960+ sq. ft.
Terms: Per Month
Deposit: Please Call
The Santa Rosa

$1,956+
2 bd, 2 ba
1121+ sq. ft.
Terms: Per Month
Deposit: Please Call
The Santa Fe

3 bd, 2 ba
1320+ sq. ft.
Terms: Per Month
Deposit: Please Call
Floor plans are artist's rendering. All dimensions are approximate. Actual product and specifications may vary in dimension or detail. Not all features are available in every rental home. Prices and availability are subject to change. Rent is based on monthly frequency. Additional fees may apply, such as but not limited to package delivery, trash, water, amenities, etc. Deposits vary. Please see a representative for details.
Manager Info
FPI Management
Sunday
09:00 AM - 05:00 PM
Monday
09:00 AM - 05:00 PM
Tuesday
09:00 AM - 05:00 PM
Wednesday
09:00 AM - 05:00 PM
Thursday
09:00 AM - 05:00 PM
Friday
09:00 AM - 05:00 PM
Saturday
09:00 AM - 05:00 PM
Schools
Data by Greatschools.org
Note: GreatSchools ratings are based on a comparison of test results for all schools in the state. It is designed to be a starting point to help parents make baseline comparisons, not the only factor in selecting the right school for your family. Learn More
Features
Interior
Air Conditioning
Alarm
Balcony
Cable Ready
Ceiling Fan(s)
Dishwasher
Fireplace
Garden Tub
Hardwood Flooring
Microwave
Oversized Closets
Stainless Steel Appliances
Washer & Dryer In Unit
Garbage Disposal
Patio
Refrigerator
Community
Accepts Credit Card Payments
Accepts Electronic Payments
Basketball Court(s)
Business Center
Clubhouse
Emergency Maintenance
Extra Storage
Fitness Center
Green Community
High Speed Internet Access
Hot Tub
Playground
Swimming Pool
Tennis Court(s)
Trail, Bike, Hike, Jog
Wireless Internet Access
On Site Maintenance
On Site Management
On Site Patrol
Luxury Community
Lifestyles
Luxury Community
Other
Hiking Trail Access
Resort-Style Heated Swimming Pool & Spa
Sport Court
Professionally Managed by FPI Management
24-Hour Fitness Center with Free Weights
Carport
Online Payment System
Theater
Pet-Friendly Community
Courtesy Patrol
Clubhouse with Entertaining Kitchen
Furnished Optional
Picturesque Setting with Picnic Areas
24-Hour Emergency Maintenance Service
9-Foot Ceilings with Ceiling Fans & Crown Molding
Cable/Internet/ Carport & Ally Waste Front Door Tr
Central Heat & A/C
Ceramic Tile Entryway
Dual-Pane Energy-Efficient Windows
Energy-Efficient Appliances
Full-Size Washer & Dryer
Garage or Covered Parking
Oval Soaking Tubs
Patio or Balcony
Security Alarm
Spacious Closets
Wood-Burning Fireplace
Wood-Style Plank Flooring
We take fraud seriously. If something looks fishy, let us know.

