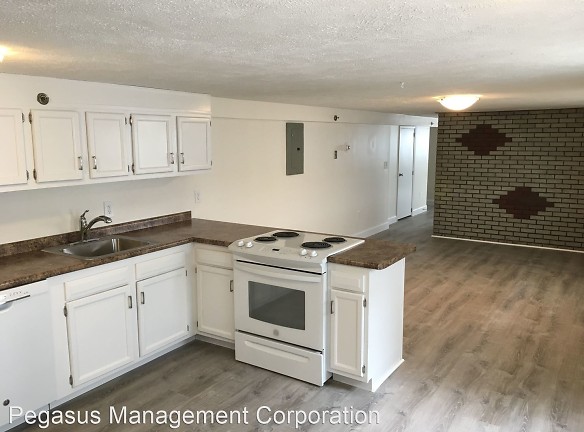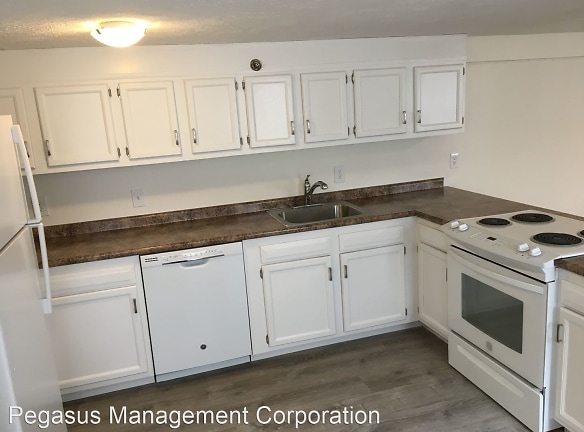- Home
- New-Hampshire
- Derry
- Apartments
- Kiwi Apartments
$2,645per month
Kiwi Apartments
39 South Main Street
Derry, NH 03038
3 bed, 2 bath • 2,000+ sq. ft.
1 Unit Available
Managed by Pegasus Management
Quick Facts
Property TypeApartments
Deposit$--
Application Fee30
Lease Terms
Variable
Description
Kiwi
Spacious First Floor Three Bedroom - This private community is nestled in a nicely landscaped property in Derry. It is only 5 minutes to route 93, 15 minutes to Manchester or Salem NH. The Town of Derry offers lovely State Parks, supermarkets, coffee shops, large department stores and restaurants. In addition this rental will offer you washer/Dryer hook-ups, 24 HR Emergency Maintenance, two car off-street Parking.
This Large Three Bedroom which is all one floor will present you with a large kitchen with an open concept dinning room area. The kitchen is fully applianced with, dishwasher, range and refrigerator. The extra large master bedroom located off the kitchen has a large walk-in closet and private bathroom with shower stall. The large living room with fireplace and the two other bedrooms are located on the opposite side of the apartment, which offers private to the master bedroom. You will also find a laundry room with washer/dryer hook-ups and a full bathroom.
The apartment will also offer you hardwood flooring, mini blinds, USB ports outlets, all new energy efficient LED lighting which will reduce energy cost along with a new High Efficiency boiler and hot water heater. We allow indoor cats (2 per unit $35 mo fee per cat) Sorry NO DOGS.
We also offer an Online Payment service through our Resident Portal. This allows you, as a resident, to make online payments with check or credit card along with submitting any maintenance request online.
For more information, please don't hesitate to call our rental office at (430) 233-4578 or visit our web site at pegasusapt.com. Our office is open Monday - Friday from 9-5.
(RLNE1887953)
This Large Three Bedroom which is all one floor will present you with a large kitchen with an open concept dinning room area. The kitchen is fully applianced with, dishwasher, range and refrigerator. The extra large master bedroom located off the kitchen has a large walk-in closet and private bathroom with shower stall. The large living room with fireplace and the two other bedrooms are located on the opposite side of the apartment, which offers private to the master bedroom. You will also find a laundry room with washer/dryer hook-ups and a full bathroom.
The apartment will also offer you hardwood flooring, mini blinds, USB ports outlets, all new energy efficient LED lighting which will reduce energy cost along with a new High Efficiency boiler and hot water heater. We allow indoor cats (2 per unit $35 mo fee per cat) Sorry NO DOGS.
We also offer an Online Payment service through our Resident Portal. This allows you, as a resident, to make online payments with check or credit card along with submitting any maintenance request online.
For more information, please don't hesitate to call our rental office at (430) 233-4578 or visit our web site at pegasusapt.com. Our office is open Monday - Friday from 9-5.
(RLNE1887953)
Floor Plans + Pricing
39 South Main Unit A1
No Image Available
$2,645
3 bd, 2 ba
2000+ sq. ft.
Terms: Per Month
Deposit: Please Call
Floor plans are artist's rendering. All dimensions are approximate. Actual product and specifications may vary in dimension or detail. Not all features are available in every rental home. Prices and availability are subject to change. Rent is based on monthly frequency. Additional fees may apply, such as but not limited to package delivery, trash, water, amenities, etc. Deposits vary. Please see a representative for details.
Manager Info
Pegasus Management
Sunday
Closed.
Monday
09:00 AM - 05:00 PM
Tuesday
09:00 AM - 05:00 PM
Wednesday
09:00 AM - 05:00 PM
Thursday
09:00 AM - 05:00 PM
Friday
09:00 AM - 05:00 PM
Saturday
Closed.
Schools
Data by Greatschools.org
Note: GreatSchools ratings are based on a comparison of test results for all schools in the state. It is designed to be a starting point to help parents make baseline comparisons, not the only factor in selecting the right school for your family. Learn More
Features
Interior
Air Conditioning
Hardwood Flooring
Microwave
New/Renovated Interior
Oversized Closets
Washer & Dryer Connections
Patio
Refrigerator
Community
Emergency Maintenance
Lifestyles
Remodeled
Other
Newly Renovated
NEW GE Energy Star, Dishwasher, Microwave, Range/Oven & Refrigerator
NEW Kitchen Cabinets
Washer/Dryer Connectiions
USB Ports Outlets
NEW Energy Efficient LED Lighting
NEW Hardwood Flooring
NEW Tiled Bathrooms and Carpeting on 3rd Floor
Fenced-in Patio area
5 minutes to Route 93, 15 minutes to Manchester or Salem NH
We take fraud seriously. If something looks fishy, let us know.

