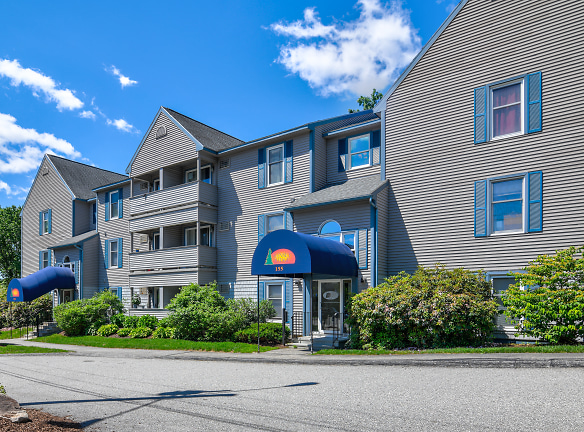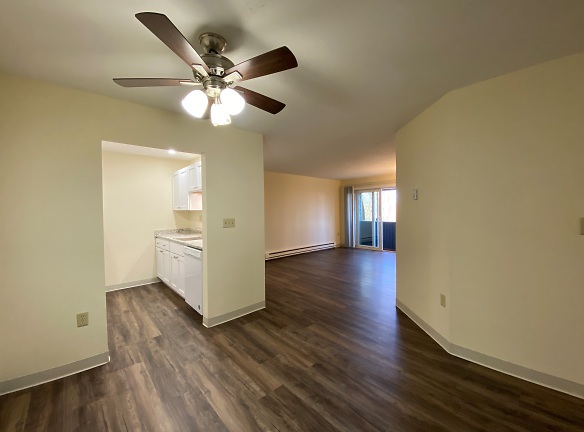- Home
- New-Hampshire
- Manchester
- Apartments
- Sunset Ridge Apartments
$1,497+per month
Sunset Ridge Apartments
80 Eastern Ave
Manchester, NH 03104
1-2 bed, 1 bath • 633+ sq. ft.
Managed by Red Oak Apartment Homes, Inc.
Quick Facts
Property TypeApartments
Deposit$--
NeighborhoodWellington
Application Fee50
Lease Terms
6-15 month leases
Pets
Cats Allowed, Dogs Allowed, Breed Restriction
* Cats Allowed, Dogs Allowed Weight Restriction: 25 lbs, Breed Restriction Call for Policy
Description
Sunset Ridge Apartments
Our stylish one and two bedroom apartment homes feature spacious closets, individually controlled room-by-room heating, wall-to-wall carpeting, secure entries with intercom system, private balconies, air conditioning unit in the living room, fully applianced kitchens with dishwasher and disposal, free storage area, laundry rooms just steps from your apartment door and parking. Apartment sizes range from 633 square feet to 833 square feet. Our community amenities include a sparkling swimming pool and a private clubhouse with a fireplace, a fully applianced kitchen, and a party room. You will enjoy the manicured grounds with a volleyball court, picnic areas, playground and exceptional sunset views. We installed a new dog park in 2022. We are conveniently located moments to Routes I-93 and 101 with easy access to Derry, Bow, Salem, and Concord. We are close to the finest in shopping, dining, and entertainment. Call today to see your new home at Sunset Ridge Apartments. Renting is easy here! We have done away with the traditional Security Deposit and now offer a very low cost alternative. It's called a non-refundable Lease Safeguard bond starting at $399.
Floor Plans + Pricing
D-Style

$1,497+
1 bd, 1 ba
633+ sq. ft.
Terms: Per Month
Deposit: $399
B-Style

$1,737+
2 bd, 1 ba
733+ sq. ft.
Terms: Per Month
Deposit: $399
A-Style

$1,716+
2 bd, 1 ba
833+ sq. ft.
Terms: Per Month
Deposit: $399
C-Style

$1,812+
2 bd, 1 ba
833+ sq. ft.
Terms: Per Month
Deposit: $399
Floor plans are artist's rendering. All dimensions are approximate. Actual product and specifications may vary in dimension or detail. Not all features are available in every rental home. Prices and availability are subject to change. Rent is based on monthly frequency. Additional fees may apply, such as but not limited to package delivery, trash, water, amenities, etc. Deposits vary. Please see a representative for details.
Manager Info
Red Oak Apartment Homes, Inc.
Sunday
Closed.
Monday
09:00 AM - 05:30 PM
Tuesday
09:00 AM - 05:30 PM
Wednesday
09:00 AM - 05:30 PM
Thursday
09:00 AM - 05:30 PM
Friday
09:00 AM - 05:30 PM
Saturday
Closed.
Schools
Data by Greatschools.org
Note: GreatSchools ratings are based on a comparison of test results for all schools in the state. It is designed to be a starting point to help parents make baseline comparisons, not the only factor in selecting the right school for your family. Learn More
Features
Interior
Disability Access
Air Conditioning
Balcony
Cable Ready
Ceiling Fan(s)
Dishwasher
Hardwood Flooring
Microwave
New/Renovated Interior
Oversized Closets
Smoke Free
View
Deck
Garbage Disposal
Refrigerator
Community
Accepts Credit Card Payments
Accepts Electronic Payments
Clubhouse
Emergency Maintenance
Extra Storage
Fitness Center
Laundry Facility
Pet Park
Playground
Public Transportation
Swimming Pool
Trail, Bike, Hike, Jog
Controlled Access
On Site Maintenance
On Site Management
Other
Private Balconies
Laundry room on every floor
Playground and Manicured Grounds
On-site Rental Office
Some with Microwaves
Ceiling Fans
Sparkling Outdoor Pool
Grilling area
Cats and Small Dogs Welcome
Close to Routes 293 and 93
Large Closets
Dining Area
Modern Clubhouse with Cardio Room
Some are Handicapped Accessible
Some with new cabinets and flooring
Non-Smoking Options Available
Dog Park
We take fraud seriously. If something looks fishy, let us know.

