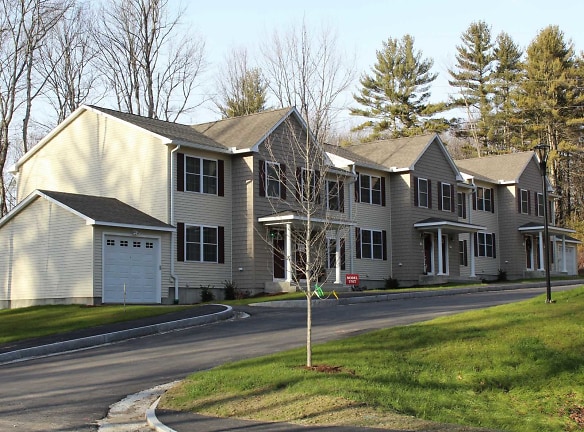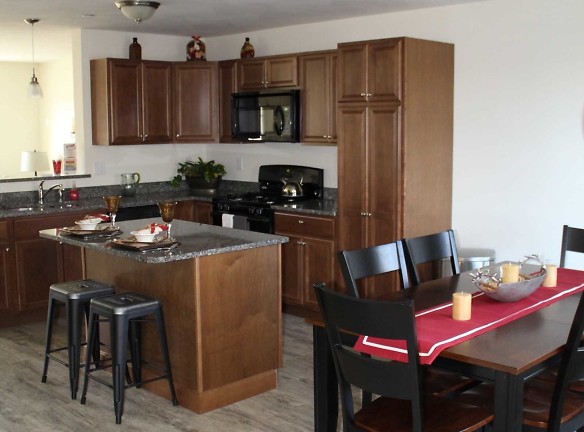- Home
- New-Hampshire
- Manchester
- Hidden Oak Way
Availability Unknown
Contact for price
Hidden Oak Way
35 Hidden Oak Way, Manchester, NH 03102
2-3 bed
Quick Facts
Deposit$--
Description
Hidden Oak Way
35 Hidden Oak Way offers 2 and 3-bedroom townhomes with 1.5 baths, providing spacious and comfortable living. The open concept floor plans seamlessly connect the kitchen, dining area, and living room, creating a welcoming and functional space. The large kitchen features granite countertops, soft-close cabinet drawers, an island, a pantry cabinet, luxury vinyl tile, and a gas stove, making it a perfect place for cooking and entertaining. With 1,320 sq. ft. of living space and an additional 672 sq. ft. unfinished basement with washer/dryer hookup, there is plenty of room for storage and convenience.
This property boasts natural gas heat, central air, and bulkhead access to the basement, ensuring comfort and ease of use. The master bedroom includes a spacious walk-in closet, providing ample storage for personal belongings. Additionally, each unit features a private patio and two reserved off-street parking spaces, allowing for outdoor relaxation and convenient parking.
Residents of 35 Hidden Oak Way enjoy the benefits of landscaping, 24-hour maintenance, as well as snow and trash removal, relieving them of any additional responsibilities. Pet owners will be pleased to know that this property is pet-friendly.
Located in Manchester, NH, this property is just minutes away from shopping centers, malls, the airport, and major highways, providing easy access to all of life's necessities. With notable features such as emergency maintenance, central air, and high-speed internet access, 35 Hidden Oak Way offers a comfortable and convenient living experience for potential renters.
Schools
Data by Greatschools.org
Note: GreatSchools ratings are based on a comparison of test results for all schools in the state. It is designed to be a starting point to help parents make baseline comparisons, not the only factor in selecting the right school for your family. Learn More
Features
Interior
Air Conditioning
Cable Ready
Dishwasher
Oversized Closets
Smoke Free
Washer & Dryer Connections
Patio
Refrigerator
Emergency Maintenance
Extra Storage
High Speed Internet Access
Public Transportation
Community
Emergency Maintenance
Extra Storage
High Speed Internet Access
Public Transportation
Other
Granite Counter Tops
Open Concept Floor Plan
Central Air & Natural Gas Heat
Full Appliances
Large Patio
2 car off-street parking
Luxury Vinyl Tile in Kitchen, Dining, and Baths
Landscaping, Snow and Trash Removal Included
We take fraud seriously. If something looks fishy, let us know.

