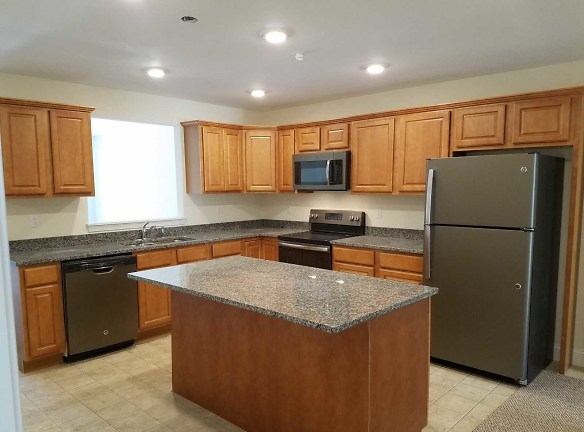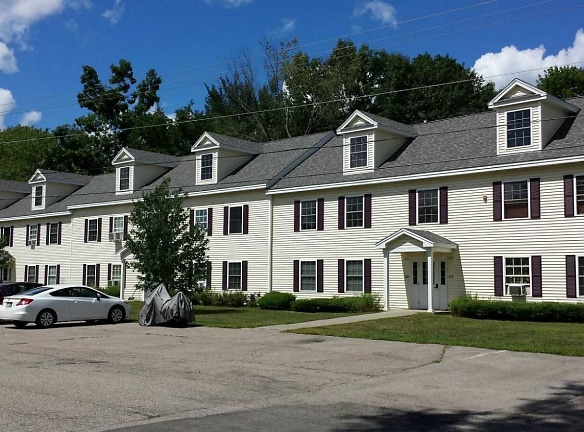- Home
- New-Hampshire
- Newmarket
- Apartments
- The Cheney Companies Apartments
$1,450+per month
The Cheney Companies Apartments
76 Exeter St
Newmarket, NH 03857
Studio-3 bed, 1-2 bath • 319+ sq. ft.
1 Unit Available
Managed by The Cheney Companies
Quick Facts
Property TypeApartments
Deposit$--
Application Fee50
Lease Terms
Animal Policy: Dogs permitted at some properties (restrictions to weight, age and breed) with $75 monthly fee per dog. Indoor cats allowed with $30 pet fee, per cat, per month - limit of two animals per apartment. Prior written permission required.Applications required from all occupants 18+. Minimum guidelines for approval are:1. All applicants need to have a minimum FICO score of 650, with no open collections, charge-offs, recent bankruptcies or evictions2. Total gross monthly income of at least 3x the monthly rent amount, between all applicants3. Verifiable rental history, if applicable
Pets
Other
* Other We are Fair Housing compliant and review all requests for accommodation on a case by case basis.
Description
The Cheney Companies
The Cheney Companies has a large selection of apartments all throughout Newmarket, New Hampshire. We have apartments ranging from studios to 2+ bedroom 2 bath luxury units. Some units have additional storage included, some have washer & dryer hookups, all have off-street parking available. We are located 20 minutes from Portsmouth, NH, Dover, NH and the campus of UNH-Durham. Easy commuting to Rtes 101, 95, 16 and 108. Please call us for the most current availability.
Please do not use the Request Tour function on this website, call our office to schedule any tours. Only the floorplans that show a date under it available for rent.
Please do not use the Request Tour function on this website, call our office to schedule any tours. Only the floorplans that show a date under it available for rent.
Floor Plans + Pricing
3 bdrm - Heat Included

$2,350
3 bd, 1 ba
Terms: Per Month
Deposit: $2,225
Studio

$1,450+
Studio, 1 ba
319+ sq. ft.
Terms: Per Month
Deposit: $1,400
1 bdrm - Heat Included

$1,600
1 bd, 1 ba
350+ sq. ft.
Terms: Per Month
Deposit: $1,500
1 bdrm Standard

$1,500+
1 bd, 1 ba
450+ sq. ft.
Terms: Per Month
Deposit: Please Call
1 bdrm Dog-Friendly

$1,500+
1 bd, 1 ba
480+ sq. ft.
Terms: Per Month
Deposit: Please Call
2 bdrm Dog-Friendly

$1,600+
2 bd, 1 ba
640+ sq. ft.
Terms: Per Month
Deposit: Please Call
1 bdrm Riverfront

$1,600+
1 bd, 1 ba
750+ sq. ft.
Terms: Per Month
Deposit: Please Call
2 bdrm Dog-Friendly Heat Incl

$1,900
2 bd, 1 ba
850+ sq. ft.
Terms: Per Month
Deposit: $1,800
2 bdrm Riverfront

$1,700+
2 bd, 1 ba
850+ sq. ft.
Terms: Per Month
Deposit: Please Call
3 bdrm Standard

$1,800+
3 bd, 1 ba
1050+ sq. ft.
Terms: Per Month
Deposit: Please Call
2 bdrm w/Bonus Space - 3 Bennett Way

$1,900+
2 bd, 1 ba
1100+ sq. ft.
Terms: Per Month
Deposit: Please Call
2 bdrm 2 ba Luxury - Mead Hill

$2,200+
2 bd, 2 ba
1200+ sq. ft.
Terms: Per Month
Deposit: Please Call
3bd/2ba Single Family House

$3,600
3 bd, 2 ba
1235+ sq. ft.
Terms: Per Month
Deposit: $3,800
2BD/2BA Luxury Mill Apartment

$2,850
2 bd, 2 ba
1320+ sq. ft.
Terms: Per Month
Deposit: $2,850
2 bdrm Standard w/Laundry Hookups

$1,750+
2 bd, 1 ba
690-1000+ sq. ft.
Terms: Per Month
Deposit: Please Call
2 bdrm Standard

$1,600+
2 bd, 1 ba
690-700+ sq. ft.
Terms: Per Month
Deposit: Please Call
Floor plans are artist's rendering. All dimensions are approximate. Actual product and specifications may vary in dimension or detail. Not all features are available in every rental home. Prices and availability are subject to change. Rent is based on monthly frequency. Additional fees may apply, such as but not limited to package delivery, trash, water, amenities, etc. Deposits vary. Please see a representative for details.
Manager Info
The Cheney Companies
Sunday
Closed.
Monday
08:30 AM - 05:00 PM
Tuesday
08:30 AM - 05:00 PM
Wednesday
08:30 AM - 05:00 PM
Thursday
08:30 AM - 05:00 PM
Friday
08:30 AM - 05:00 PM
Saturday
Closed.
Schools
Data by Greatschools.org
Note: GreatSchools ratings are based on a comparison of test results for all schools in the state. It is designed to be a starting point to help parents make baseline comparisons, not the only factor in selecting the right school for your family. Learn More
Features
Interior
Disability Access
Balcony
Cable Ready
Dishwasher
Gas Range
New/Renovated Interior
Oversized Closets
View
Washer & Dryer In Unit
Garbage Disposal
Patio
Refrigerator
Community
Accepts Credit Card Payments
Accepts Electronic Payments
Emergency Maintenance
Extra Storage
High Speed Internet Access
Laundry Facility
Public Transportation
Trail, Bike, Hike, Jog
On Site Maintenance
On Site Management
Pet Friendly
Lifestyles
Pet Friendly
Other
Stove
Carpeting
We take fraud seriously. If something looks fishy, let us know.

