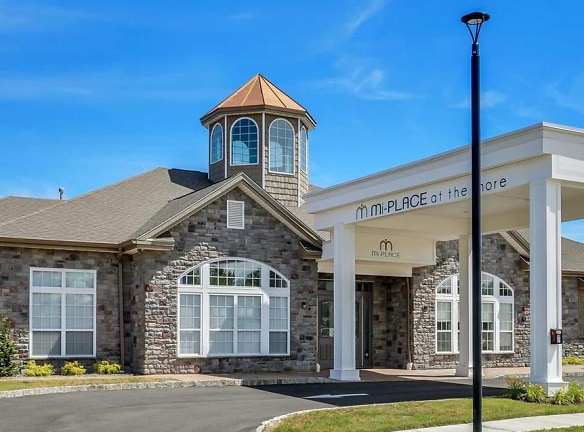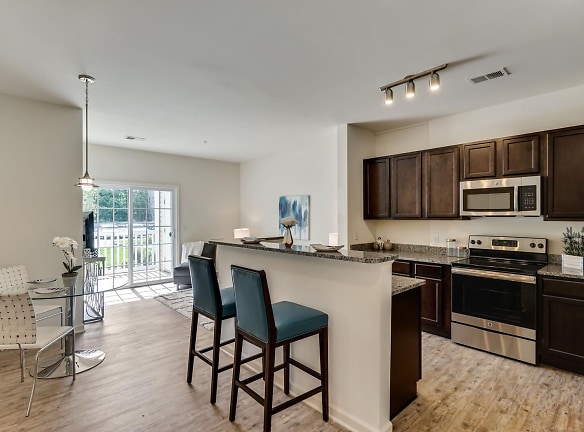- Home
- New-Jersey
- Absecon
- Apartments
- Mi-Place At The Shore Apartments
$1,585+per month
Mi-Place At The Shore Apartments
7 Stoneybrook Drive
Absecon, NJ 08201
1-3 bed, 1-2 bath • 459+ sq. ft.
2 Units Available
Managed by Fernmoor Homes
Quick Facts
Property TypeApartments
Deposit$--
Lease Terms
2-15 months. Pricing and availability subject to change daily. Please call for latest pricing and availability.
Pets
Cats Allowed, Dogs Allowed
* Cats Allowed Max of 2 pets allowed. There is a pet deposit of $250 per pet, monthly pet rent is $30 per pet and max weight limit is 40 lbs in apartments; 60 lbs in townhomes. Please call our leasing office for complete pet policy information. Weight Restriction: 40 lbs Deposit: $--, Dogs Allowed Max of 2 pets allowed. There is a pet deposit of $250 per pet, monthly pet rent is $30 per pet and max weight limit is 40 lbs in apartments; 60 lbs in townhomes. Please call our leasing office for complete pet policy information. Weight Restriction: 40 lbs Deposit: $--
Description
Mi-Place at the Shore
A community of luxury apartments and townhomes located in Absecon, Atlantic County, NJ. We offer spacious, innovatively-designed one to three bedroom, one to two and a half bath homes with a full appliance package including washers and dryers. With many different floor plans to choose from, some with dens and garages, we have the perfect home for you.....Need more?Just steps away, a fun-filled community clubhouse offers a fitness center, residents' lounge, billiards, resident storage and outdoor pool with party pati and barbecue area that will enable you to LOVE YOUR LIFE...YOUR WAY...EVERYDAY!We are a pet friendly community and offer our canine friends a dog park to play in and meet other canine residents.
Floor Plans + Pricing
Ocean

$1,585+
1 bd, 1 ba
459+ sq. ft.
Terms: Per Month
Deposit: $2,318
Atlantic

$1,755+
1 bd, 1 ba
485+ sq. ft.
Terms: Per Month
Deposit: $2,573
55plusA II

$1,955+
1 bd, 1 ba
738+ sq. ft.
Terms: Per Month
Deposit: $3,023
Absecon II

$2,050+
1 bd, 1 ba
738+ sq. ft.
Terms: Per Month
Deposit: $3,023
Abescon

$2,065+
1 bd, 1 ba
738+ sq. ft.
Terms: Per Month
Deposit: $3,023
Brig II

$2,055+
1 bd, 1 ba
788+ sq. ft.
Terms: Per Month
Deposit: $3,023
55plusB II

$2,000+
1 bd, 1 ba
788+ sq. ft.
Terms: Per Month
Deposit: $3,090
Brigantine

$2,100+
1 bd, 1 ba
788+ sq. ft.
Terms: Per Month
Deposit: $3,090
Longport

$2,155+
1 bd, 1 ba
841+ sq. ft.
Terms: Per Month
Deposit: $3,218
Margate

$2,210+
1 bd, 1 ba
865+ sq. ft.
Terms: Per Month
Deposit: $3,255
55plusM

$2,110+
1 bd, 1 ba
865+ sq. ft.
Terms: Per Month
Deposit: $3,255
Ventnor

$2,250+
2 bd, 2 ba
1009+ sq. ft.
Terms: Per Month
Deposit: $3,803
55plusV

$2,120+
2 bd, 2 ba
1009+ sq. ft.
Terms: Per Month
Deposit: $3,803
Shore

$2,285+
2 bd, 2 ba
1166+ sq. ft.
Terms: Per Month
Deposit: $3,878
Surf

$2,390+
2 bd, 2 ba
1239+ sq. ft.
Terms: Per Month
Deposit: $3,953
Beach

$2,315+
2 bd, 2 ba
1241+ sq. ft.
Terms: Per Month
Deposit: $3,953
Sea

$2,350+
2 bd, 2 ba
1247+ sq. ft.
Terms: Per Month
Deposit: $3,968
Wave

$2,440+
2 bd, 2 ba
1278+ sq. ft.
Terms: Per Month
Deposit: $4,020
Boardwalk

$2,390+
2 bd, 2 ba
1298+ sq. ft.
Terms: Per Month
Deposit: $4,028
Sand

$2,435+
2 bd, 2 ba
1312+ sq. ft.
Terms: Per Month
Deposit: $4,043
Dune

$2,460+
2 bd, 2 ba
1317+ sq. ft.
Terms: Per Month
Deposit: $4,050
Pier

$2,535+
2 bd, 2 ba
1382+ sq. ft.
Terms: Per Month
Deposit: $4,178
B

$2,525+
2 bd, 2 ba
1432+ sq. ft.
Terms: Per Month
Deposit: $4,103
C

$2,545+
2 bd, 2 ba
1450+ sq. ft.
Terms: Per Month
Deposit: $4,125
A

$2,590+
2 bd, 2 ba
1468+ sq. ft.
Terms: Per Month
Deposit: $4,148
D2

$2,550+
2 bd, 2 ba
1521+ sq. ft.
Terms: Per Month
Deposit: $4,178
D3

$2,615+
3 bd, 2 ba
1711+ sq. ft.
Terms: Per Month
Deposit: $4,275
E

$2,830+
2 bd, 2 ba
2146+ sq. ft.
Terms: Per Month
Deposit: $4,395
TH-A

$2,660+
2 bd, 2.5 ba
2353+ sq. ft.
Terms: Per Month
Deposit: $4,403
TH-B

$2,815+
2 bd, 2.5 ba
2734+ sq. ft.
Terms: Per Month
Deposit: $4,515
TH-C

$2,970+
3 bd, 2.5 ba
3081+ sq. ft.
Terms: Per Month
Deposit: $4,815
TH-D

$2,760+
3 bd, 2.5 ba
3255+ sq. ft.
Terms: Per Month
Deposit: $4,635
Floor plans are artist's rendering. All dimensions are approximate. Actual product and specifications may vary in dimension or detail. Not all features are available in every rental home. Prices and availability are subject to change. Rent is based on monthly frequency. Additional fees may apply, such as but not limited to package delivery, trash, water, amenities, etc. Deposits vary. Please see a representative for details.
Manager Info
Fernmoor Homes
Sunday
10:00 AM - 05:30 PM
Monday
10:00 AM - 05:30 PM
Tuesday
10:00 AM - 05:30 PM
Wednesday
10:00 AM - 05:30 PM
Thursday
10:00 AM - 05:30 PM
Friday
10:00 AM - 04:00 PM
Schools
Data by Greatschools.org
Note: GreatSchools ratings are based on a comparison of test results for all schools in the state. It is designed to be a starting point to help parents make baseline comparisons, not the only factor in selecting the right school for your family. Learn More
Features
Interior
Disability Access
Short Term Available
Air Conditioning
Balcony
Cable Ready
Dishwasher
Elevator
Fireplace
Garden Tub
Island Kitchens
Loft Layout
Microwave
New/Renovated Interior
Smoke Free
Stainless Steel Appliances
View
Washer & Dryer In Unit
Garbage Disposal
Patio
Refrigerator
Community
Accepts Credit Card Payments
Accepts Electronic Payments
Clubhouse
Emergency Maintenance
Extra Storage
Fitness Center
Gated Access
High Speed Internet Access
Pet Park
Swimming Pool
Controlled Access
On Site Maintenance
On Site Management
Recreation Room
Lifestyles
College
Other
5 Miles to Stockton University
Some plans have 1 or 2 garages
less than 10 miles to AtlantiCare Regional Medical
less than 7 miles to FAA William J. Hughes Tech Center
We take fraud seriously. If something looks fishy, let us know.

