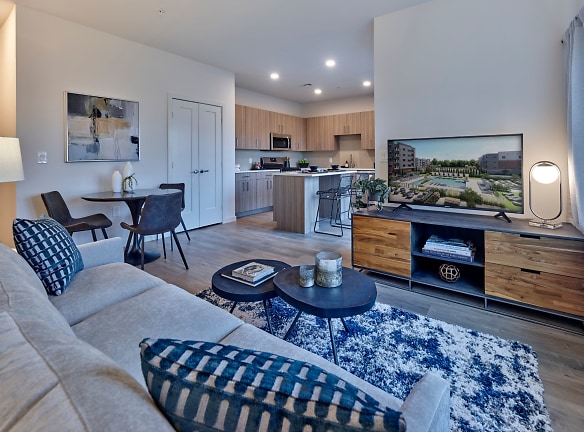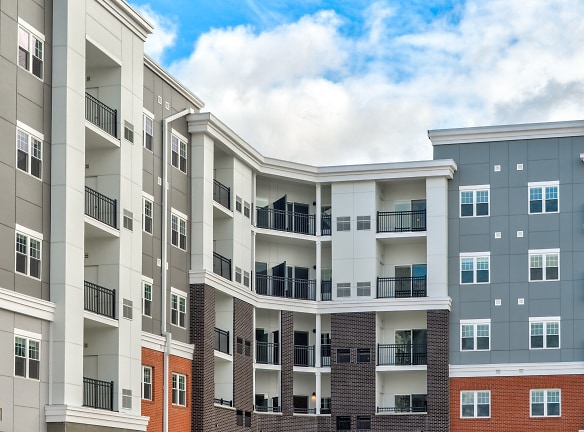- Home
- New-Jersey
- Bogota
- Apartments
- The Atwater Apartments
$2,650+per month
The Atwater Apartments
1000 West Fort Lee Road
Bogota, NJ 07603
Studio-2 bed, 2.5 bath 587+ sq. ft.
5 Units Available
Managed by PCD Development, LLC
Quick Facts
Property TypeApartments
Deposit$--
NeighborhoodDowntown
Application Fee100
Pets
Dogs Allowed, Cats Allowed
* Dogs Allowed Breed Restrictions Weight Restriction: 50 lbs, Cats Allowed
Description
The Atwater
We are excited to welcome you to The Atwater, an unprecedented residential community featuring contemporary studio to two-bedroom layouts in an idyllic, resort-like setting.
An entirely new way of living awaits, with 9' ceilings, state-of-the-art appliances, and a distinct modern style that speaks to convenience, comfort and luxury. Experience a place to live in, work from, and to relax and indulge in.
Indulge in everything from a clubroom with billiards and bar, game room, and fitness center, to a backyard oasis with an outdoor heated pool and sun deck, BBQ grills, and dog park. Make each day the luxury staycation of your dreams.
An entirely new way of living awaits, with 9' ceilings, state-of-the-art appliances, and a distinct modern style that speaks to convenience, comfort and luxury. Experience a place to live in, work from, and to relax and indulge in.
Indulge in everything from a clubroom with billiards and bar, game room, and fitness center, to a backyard oasis with an outdoor heated pool and sun deck, BBQ grills, and dog park. Make each day the luxury staycation of your dreams.
Floor Plans + Pricing
Studio A3

Studio, 1 ba
587+ sq. ft.
Terms: Per Month
Deposit: $750
One Bedroom, One Bathroom- B4

1 bd, 1 ba
618+ sq. ft.
Terms: Per Month
Deposit: $750
Studio A2

Studio, 1 ba
653+ sq. ft.
Terms: Per Month
Deposit: $750
Studio A1

Studio, 1 ba
656+ sq. ft.
Terms: Per Month
Deposit: $750
One Bedroom, One Bathroom- B7

$2,650+
1 bd, 1 ba
658+ sq. ft.
Terms: Per Month
Deposit: $750
One Bedroom One Bathroom - B8
No Image Available
1 bd, 1 ba
692+ sq. ft.
Terms: Per Month
Deposit: $750
One Bedroom, One Bathroom- B1

$2,665
1 bd, 1 ba
730+ sq. ft.
Terms: Per Month
Deposit: $750
One Bedroom, One Bathroom- B3

$2,710+
1 bd, 1 ba
756+ sq. ft.
Terms: Per Month
Deposit: $750
One Bedroom, One Bathroom- B5

1 bd, 1 ba
783+ sq. ft.
Terms: Per Month
Deposit: $750
One Bedroom, One Bathroom- B6

1 bd, 1 ba
817+ sq. ft.
Terms: Per Month
Deposit: $750
One Bedroom, One Bathroom- B2

1 bd, 1 ba
842+ sq. ft.
Terms: Per Month
Deposit: $750
Two Bed, Two Bathroom- C8

2 bd, 2 ba
933+ sq. ft.
Terms: Per Month
Deposit: $750
Two Bed, Two Bathroom- C7

2 bd, 2 ba
939+ sq. ft.
Terms: Per Month
Deposit: $750
Two Bed, Two Bathroom- C6

$3,500
2 bd, 2 ba
960+ sq. ft.
Terms: Per Month
Deposit: $750
Two Bed, Two Bathroom- C11

2 bd, 2 ba
1008+ sq. ft.
Terms: Per Month
Deposit: $750
Two Bed & Two Bathroom- C10

$3,895
2 bd, 2 ba
1022+ sq. ft.
Terms: Per Month
Deposit: $750
Two Bed, Two & Half Bath- C9
No Image Available
2 bd, 2.5 ba
1022+ sq. ft.
Terms: Per Month
Deposit: $750
Two Bed, Two Bathroom- C3

$3,895
2 bd, 2 ba
1050+ sq. ft.
Terms: Per Month
Deposit: $750
Two Bed, Two Bathroom- C1

2 bd, 2 ba
1066+ sq. ft.
Terms: Per Month
Deposit: $750
Two Bed, Two Bathroom- C2

$3,625+
2 bd, 2 ba
1125+ sq. ft.
Terms: Per Month
Deposit: $750
Two Bed, Two Bathroom- C4

2 bd, 2 ba
1135+ sq. ft.
Terms: Per Month
Deposit: $750
Retail 1
No Image Available
Studio
1620+ sq. ft.
Terms: Per Month
Deposit: $11,340
Retail 2
No Image Available
Studio
3280+ sq. ft.
Terms: Per Month
Deposit: $16,400
Floor plans are artist's rendering. All dimensions are approximate. Actual product and specifications may vary in dimension or detail. Not all features are available in every rental home. Prices and availability are subject to change. Rent is based on monthly frequency. Additional fees may apply, such as but not limited to package delivery, trash, water, amenities, etc. Deposits vary. Please see a representative for details.
Manager Info
PCD Development, LLC
Monday
09:00 AM - 05:30 PM
Tuesday
09:00 AM - 05:30 PM
Wednesday
09:00 AM - 05:30 PM
Thursday
09:00 AM - 05:30 PM
Friday
09:00 AM - 05:30 PM
Saturday
09:00 AM - 05:30 PM
Schools
Data by Greatschools.org
Note: GreatSchools ratings are based on a comparison of test results for all schools in the state. It is designed to be a starting point to help parents make baseline comparisons, not the only factor in selecting the right school for your family. Learn More
Features
Interior
Air Conditioning
Balcony
Cable Ready
Dishwasher
Gas Range
Island Kitchens
Microwave
New/Renovated Interior
Oversized Closets
Stainless Steel Appliances
View
Washer & Dryer In Unit
Deck
Patio
Refrigerator
Community
Accepts Credit Card Payments
Accepts Electronic Payments
Business Center
Clubhouse
Emergency Maintenance
Extra Storage
Fitness Center
Gated Access
High Speed Internet Access
Individual Leases
Pet Park
Swimming Pool
Wireless Internet Access
Conference Room
Controlled Access
Media Center
On Site Maintenance
Recreation Room
Luxury Community
Lifestyles
Luxury Community
Other
Clubroom with Billiards and Bar
Resident Lounge with Fireplace
State-of-the-art Fitness Center
Yoga Studio
Game/Arcade Room
Multi-sport Simulator
Business Center with Co-working Spaces
Coffee Bar
Library
Children's Playroom
Indoor Bike Storage
Package Lockers
Heated Pool and Sun Deck
BBQ Grills
Outdoor Theater
Riverfront Walkway
Landscaped Lawns
Fire Pits
Dog Park and Dog Wash
On-site Retail
On-site Parking
All in a Gated Community
9' Ceilings
Luxury Plank Flooring
Smart Lock System
Full-Size Washer and Dryer in Each Residence
Private Balconies, Patios and Water Views in Select Homes
Frigidaire Stainless Steel Appliances
Quartz Countertops
Full-Height Tiled Backsplash
Custom Cabinetry
Quartz Countertops
Matte Grey Porcelain Walls and Floor Tiles
Custom Cabinetry
Double Vanities in Select Homes
We take fraud seriously. If something looks fishy, let us know.

