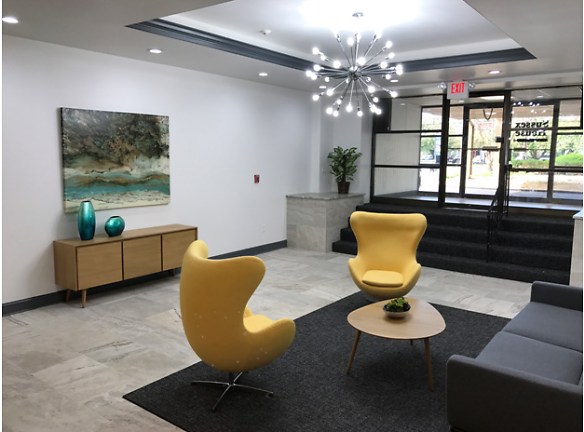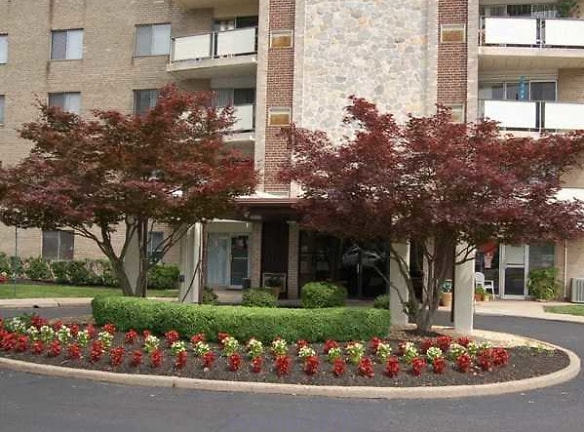- Home
- New-Jersey
- Cherry-Hill
- Apartments
- Sussex House Apartments
$1,600+per month
Sussex House Apartments
1001 Kings Hwy N
Cherry Hill, NJ 08034
1-2 bed, 1 bath • 733+ sq. ft.
4 Units Available
Managed by Sela Realty Investments
Quick Facts
Property TypeApartments
Deposit$--
Application Fee50
Lease Terms
Variable, 12-Month
Pets
No Pets
* No Pets
Description
Sussex House
- Located in a desirable neighborhood
- Spacious floor plans
- Modern amenities
- On-site parking
- Fitness center
- Swimming pool
- Pet-friendly community
- Washer and dryer in each apartment
- Balcony or patio in select units
- Close proximity to public transportation
Description:
This apartment property offers a great living experience in a highly sought-after neighborhood. With spacious floor plans, residents have plenty of room to relax and entertain. The modern amenities available make everyday life convenient and enjoyable. On-site parking ensures that residents always have a place to park their vehicles.
For those who prioritize fitness, there is a fully equipped fitness center available, allowing residents to maintain an active lifestyle without leaving the property. Additionally, the community features a swimming pool, perfect for cooling off during the hot summer months.
Pet owners will appreciate the pet-friendly policy of the community, allowing them to have a furry companion in their new home. Each apartment comes with the convenience of a washer and dryer, saving residents time and money.
Some units even have a balcony or patio, providing residents with a private outdoor space to unwind. Public transportation is also conveniently located nearby, making it easy to commute and explore the surrounding area. Overall, this apartment property offers everything needed for comfortable urban living.
Floor Plans + Pricing
1 Bedroom classic Renovated

$1,600+
1 bd, 1 ba
733+ sq. ft.
Terms: Per Month
Deposit: Please Call
2 Bedroom classic Renovated

$1,995+
2 bd, 1 ba
1020+ sq. ft.
Terms: Per Month
Deposit: Please Call
2 Bedroom Classic

$1,795+
2 bd, 1 ba
1020+ sq. ft.
Terms: Per Month
Deposit: Please Call
Floor plans are artist's rendering. All dimensions are approximate. Actual product and specifications may vary in dimension or detail. Not all features are available in every rental home. Prices and availability are subject to change. Rent is based on monthly frequency. Additional fees may apply, such as but not limited to package delivery, trash, water, amenities, etc. Deposits vary. Please see a representative for details.
Manager Info
Sela Realty Investments
Monday
09:00 AM - 06:00 PM
Tuesday
09:00 AM - 06:00 PM
Wednesday
09:00 AM - 06:00 PM
Thursday
09:00 AM - 06:00 PM
Friday
09:00 AM - 06:00 PM
Saturday
10:00 AM - 05:00 PM
Schools
Data by Greatschools.org
Note: GreatSchools ratings are based on a comparison of test results for all schools in the state. It is designed to be a starting point to help parents make baseline comparisons, not the only factor in selecting the right school for your family. Learn More
Features
Interior
Air Conditioning
Balcony
Cable Ready
Ceiling Fan(s)
Dishwasher
Elevator
Island Kitchens
Microwave
New/Renovated Interior
Oversized Closets
Some Paid Utilities
Garbage Disposal
Patio
Refrigerator
Community
Emergency Maintenance
Laundry Facility
Wireless Internet Access
Controlled Access
On Site Maintenance
Other
1 and 2 bedroom homes
Central air conditioning
Spacious closets
Private balconies
Gas and hot water included
Laundry care centers on every floor
Controlled entry access
Conveniently located
Walking distance to shopping, and the library
24-hour emergency maintenance
We take fraud seriously. If something looks fishy, let us know.

