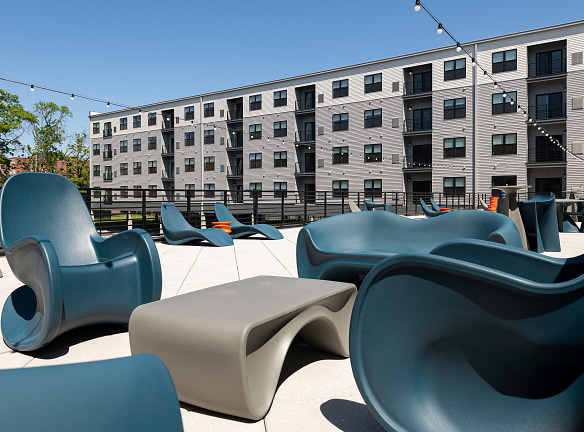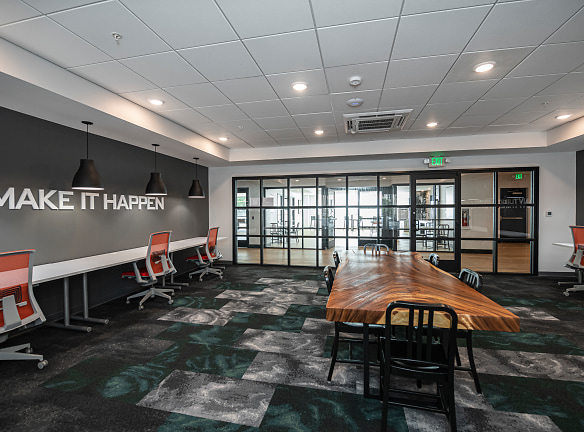- Home
- New-Jersey
- East-Orange
- Apartments
- Station At East Orange Apartments
Call for price
Station At East Orange Apartments
384 William St
East Orange, NJ 07017
1-2 bed, 1-2 bath • 662+ sq. ft.
Managed by J.G. Petrucci Company, Inc
Quick Facts
Property TypeApartments
Deposit$--
Application Fee85
Lease Terms
Variable
Pets
Dogs Allowed, Cats Allowed
* Dogs Allowed, Cats Allowed
Description
Station at East Orange
Now Leasing! Take pleasure in the comfort and contemporary styling of The Station at East Orange apartments. Modern, spacious 1-, 2-, and 3- bedroom floor plans provide an exceptional living experience while contemporary conveniences and amenities appeal to your lifestyle. Whether you?re new to the neighborhood or a professional looking for a new home that?s closer to NYC, The Station at East Orange is the perfect choice for you! Contact our leasing office today and speak to one of our knowledgeable team members, we?ll walk you through every part of the leasing process.
Floor Plans + Pricing
One Bedroom

1 bd, 1 ba
662+ sq. ft.
Terms: Per Month
Deposit: Please Call
One Bedroom

1 bd, 1 ba
800+ sq. ft.
Terms: Per Month
Deposit: Please Call
One Bedroom

1 bd, 1 ba
803+ sq. ft.
Terms: Per Month
Deposit: Please Call
One Bedroom

1 bd, 1 ba
826+ sq. ft.
Terms: Per Month
Deposit: Please Call
One Bedroom

1 bd, 1 ba
831+ sq. ft.
Terms: Per Month
Deposit: Please Call
Two Bedroom

2 bd, 2 ba
1054+ sq. ft.
Terms: Per Month
Deposit: Please Call
Two Bedroom

2 bd, 2 ba
1066+ sq. ft.
Terms: Per Month
Deposit: Please Call
Two Bedroom

2 bd, 2 ba
1070+ sq. ft.
Terms: Per Month
Deposit: Please Call
Two Bedroom

2 bd, 2 ba
1072+ sq. ft.
Terms: Per Month
Deposit: Please Call
Two Bedroom

2 bd, 2 ba
1087+ sq. ft.
Terms: Per Month
Deposit: Please Call
Floor plans are artist's rendering. All dimensions are approximate. Actual product and specifications may vary in dimension or detail. Not all features are available in every rental home. Prices and availability are subject to change. Rent is based on monthly frequency. Additional fees may apply, such as but not limited to package delivery, trash, water, amenities, etc. Deposits vary. Please see a representative for details.
Manager Info
J.G. Petrucci Company, Inc
Sunday
Closed.
Monday
09:00 AM - 05:00 PM
Tuesday
09:00 AM - 05:00 PM
Wednesday
09:00 AM - 05:00 PM
Thursday
09:00 AM - 05:00 PM
Friday
09:00 AM - 05:00 PM
Saturday
10:00 AM - 05:00 PM
Schools
Data by Greatschools.org
Note: GreatSchools ratings are based on a comparison of test results for all schools in the state. It is designed to be a starting point to help parents make baseline comparisons, not the only factor in selecting the right school for your family. Learn More
Features
Interior
Air Conditioning
Stainless Steel Appliances
View
Patio
Community
Business Center
Fitness Center
High Speed Internet Access
Conference Room
Other
Extensive floor plans with statured ceilings
Captivating city views
Substantial sliding glass patio doors in select units
Luxury vinyl plank flooring
Plush carpeted bedrooms
Controlled heating and air-conditioning
Impressively sized closets
Wi-Fi ready apartment homes
Spacious resident lounge with billiard table and flatscreen TV
Contemporary clubroom
Complimentary Wi-Fi in common areas
Peaceful courtyard lounge for outdoor enjoyment
Effortless online rental payment options
Unbeatable location near all transportation services
Steps away from cuisine and shopping
24-hour video surveillance
We take fraud seriously. If something looks fishy, let us know.

