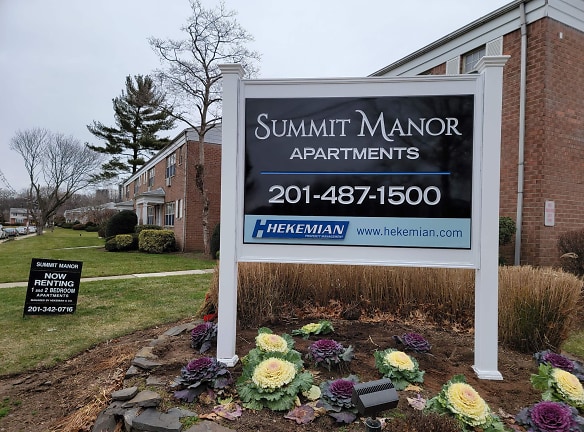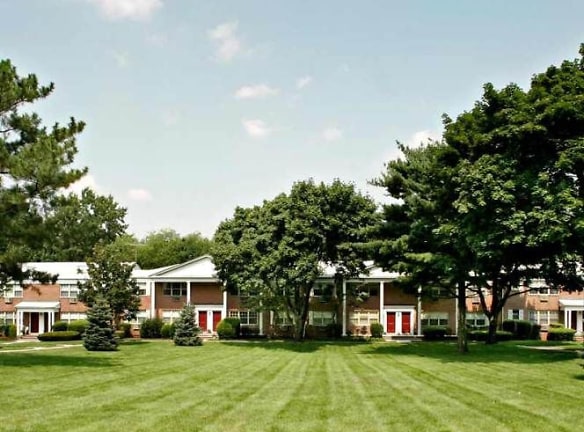- Home
- New-Jersey
- Hackensack
- Apartments
- Summit Manor Apartments
$2,195+per month
Summit Manor Apartments
58 Berkshire Pl
Hackensack, NJ 07601
1-2 bed, 1 bath • 850+ sq. ft.
1 Unit Available
Managed by Hekemian & Co., Inc.
Quick Facts
Property TypeApartments
Deposit$--
NeighborhoodDowntown
Lease Terms
Lease terms are variable. Please inquire with property staff.
Pets
Cats Allowed, Dogs Allowed
* Cats Allowed We accept pet cats with a $350 one-time nonrefundable pet fee and pet dogs with a $500 one-time nonrefundable pet fee, plus $35 monthly per cat, and $50 monthly per dog. Maximum 2 pets allowed. Aggressive dog breed restrictions apply. Please call our Leasing Office for complete Pet Policy information., Dogs Allowed We accept pet cats with a $350 one-time nonrefundable pet fee and pet dogs with a $500 one-time nonrefundable pet fee, plus $35 monthly per cat, and $50 monthly per dog. Maximum 2 pets allowed. Aggressive dog breed restrictions apply. Please call our Leasing Office for complete Pet Policy information.
Description
Summit Manor
Summit Manor's large 850 square feet of living space and convenience to Routes 80, 46, 17, 95 & 4 make it a unique and highly sought after location. Catch an express bus to New York City within two blocks of your front door or take a short drive to any one of several large Bergen County shopping malls. Hackensack University Medical Center, as well as the quaint Main Street shopping district are both within walking distance. Beautifully landscaped courtyards, plenty of closet space, gleaming hardwood floors, modern appliances, on-site parking, garages, and state-of-the-art laundry facilities are all part of the convenience of Summit Manor living. Large 1 and 2 bedroom units. Please call for pricing and availability. Cats Only Allowed with additional security and monthly pet fee.
Floor Plans + Pricing
1 Bedroom

$2,195
1 bd, 1 ba
850+ sq. ft.
Terms: Per Month
Deposit: $500
2 Bedroom

$2,795
2 bd, 1 ba
1000+ sq. ft.
Terms: Per Month
Deposit: $500
Floor plans are artist's rendering. All dimensions are approximate. Actual product and specifications may vary in dimension or detail. Not all features are available in every rental home. Prices and availability are subject to change. Rent is based on monthly frequency. Additional fees may apply, such as but not limited to package delivery, trash, water, amenities, etc. Deposits vary. Please see a representative for details.
Manager Info
Hekemian & Co., Inc.
Monday
08:30 AM - 04:30 PM
Tuesday
08:30 AM - 04:30 PM
Wednesday
08:30 AM - 04:30 PM
Thursday
08:30 AM - 04:30 PM
Friday
08:30 AM - 04:30 PM
Saturday
By Appointment Only
Schools
Data by Greatschools.org
Note: GreatSchools ratings are based on a comparison of test results for all schools in the state. It is designed to be a starting point to help parents make baseline comparisons, not the only factor in selecting the right school for your family. Learn More
Features
Interior
Air Conditioning
Cable Ready
Dishwasher
Hardwood Flooring
Microwave
Oversized Closets
Some Paid Utilities
Refrigerator
Community
Accepts Electronic Payments
Emergency Maintenance
Extra Storage
High Speed Internet Access
Laundry Facility
Public Transportation
On Site Maintenance
Pet Friendly
Lifestyles
Pet Friendly
Other
Courtyard
On-Site Parking
Cat Friendly
24-7 Emergency Maintenance
Self-Cleaning Oven
Ceramic Tile Kitchen and Bath
Eat In Kitchen and/or Dining Room
We take fraud seriously. If something looks fishy, let us know.

