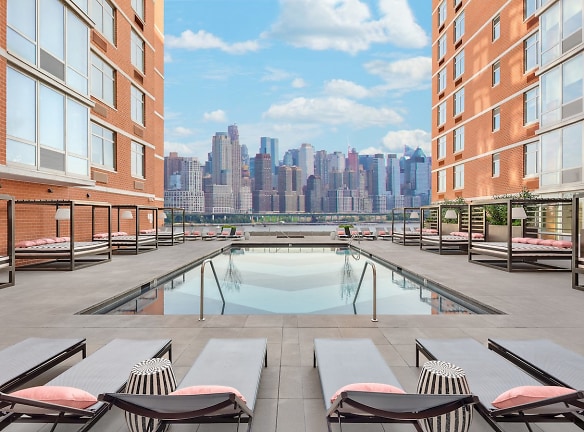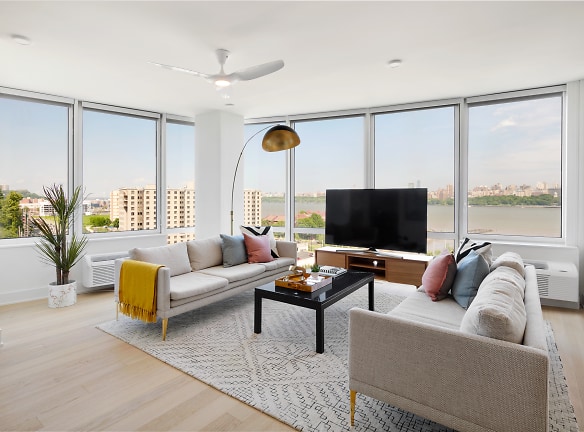- Home
- New-Jersey
- North-Bergen
- Apartments
- The Duchess Apartments
Special Offer
Contact Property
Up to 2 Months Free on Select Layouts
$3,245+per month
The Duchess Apartments
7601 River Road
North Bergen, NJ 07047
Studio-3 bed, 1-3 bath • 600+ sq. ft.
9 Units Available
Managed by Post Brothers Real Estate
Quick Facts
Property TypeApartments
Deposit$--
NeighborhoodBergenwood
Application Fee75
Lease Terms
12 Month Lease Term3+ Month Lease Term ** added monthly premium*rent prices subject to change daily
Pets
Cats Allowed, Dogs Allowed
* Cats Allowed Deposit: $--, Dogs Allowed Deposit: $--
Description
The Duchess
The Duchess offers chic, modern apartments for rent near Edgewater, NJ each equipped with stunning design and amenities. Residents will find their room has the latest in appliances and finishes, including European white oak hardwood floors, rain-style shower head with body jets and hand shower, ultra-large soaking tubs, and floor-to-ceiling windows overlooking the Hudson. The building's amenities include a heated lounge pool, hot tub, private cabana beds, kids splash pad, massage room, yoga deck, and expansive fitness center.
Floor Plans + Pricing
Studio

Studio, 1 ba
600+ sq. ft.
Terms: Per Month
Deposit: $1,000
One Bedroom C

$3,435+
1 bd, 1 ba
900+ sq. ft.
Terms: Per Month
Deposit: $1,000
One Bedroom A

1 bd, 1 ba
900+ sq. ft.
Terms: Per Month
Deposit: $1,000
One Bedroom B

$3,245+
1 bd, 1 ba
900+ sq. ft.
Terms: Per Month
Deposit: $1,000
One Bedroom D

1 bd, 1.5 ba
900+ sq. ft.
Terms: Per Month
Deposit: $1,000
One Bedroom E

$3,845+
1 bd, 1.5 ba
1000+ sq. ft.
Terms: Per Month
Deposit: $1,000
Two Bedroom A

$3,895+
2 bd, 2 ba
1100+ sq. ft.
Terms: Per Month
Deposit: $1,000
Two Bedroom B

$3,995+
2 bd, 2 ba
1200+ sq. ft.
Terms: Per Month
Deposit: $1,000
Two Bedroom C

$4,055+
2 bd, 2.5 ba
1300+ sq. ft.
Terms: Per Month
Deposit: $1,000
Two Bedroom E

$4,455+
2 bd, 2.5 ba
1400+ sq. ft.
Terms: Per Month
Deposit: $1,000
Two Bedroom ES

2 bd, 2.5 ba
1400+ sq. ft.
Terms: Per Month
Deposit: $1,000
Two Bedroom D

$4,255+
2 bd, 2 ba
1400+ sq. ft.
Terms: Per Month
Deposit: $1,000
Two Bedroom G

$4,595+
2 bd, 2.5 ba
1500+ sq. ft.
Terms: Per Month
Deposit: $1,000
Two Bedroom F

2 bd, 2 ba
1500+ sq. ft.
Terms: Per Month
Deposit: $1,000
Two Bedroom H

$4,855+
2 bd, 2.5 ba
1600+ sq. ft.
Terms: Per Month
Deposit: $1,000
Three Bedroom B

3 bd, 3 ba
1600+ sq. ft.
Terms: Per Month
Deposit: $1,000
Three Bedroom A

$5,855+
3 bd, 3 ba
1700+ sq. ft.
Terms: Per Month
Deposit: $1,000
Three Bedroom Penthouse A

3 bd, 3 ba
2500+ sq. ft.
Terms: Per Month
Deposit: $1,000
Three Bedroom Penthouse B

3 bd, 3 ba
2600+ sq. ft.
Terms: Per Month
Deposit: $1,000
Floor plans are artist's rendering. All dimensions are approximate. Actual product and specifications may vary in dimension or detail. Not all features are available in every rental home. Prices and availability are subject to change. Rent is based on monthly frequency. Additional fees may apply, such as but not limited to package delivery, trash, water, amenities, etc. Deposits vary. Please see a representative for details.
Manager Info
Post Brothers Real Estate
Sunday
11:00 AM - 05:00 PM
Monday
10:00 AM - 07:00 PM
Tuesday
10:00 AM - 07:00 PM
Wednesday
10:00 AM - 07:00 PM
Thursday
10:00 AM - 07:00 PM
Friday
10:00 AM - 07:00 PM
Saturday
10:00 AM - 07:00 PM
Schools
Data by Greatschools.org
Note: GreatSchools ratings are based on a comparison of test results for all schools in the state. It is designed to be a starting point to help parents make baseline comparisons, not the only factor in selecting the right school for your family. Learn More
Features
Interior
Disability Access
Short Term Available
Sublets Allowed
Air Conditioning
Cable Ready
Ceiling Fan(s)
Dishwasher
Elevator
Hardwood Flooring
Microwave
New/Renovated Interior
Oversized Closets
Some Paid Utilities
Stainless Steel Appliances
View
Washer & Dryer In Unit
Deck
Garbage Disposal
Patio
Refrigerator
Community
Accepts Electronic Payments
Business Center
Clubhouse
Emergency Maintenance
Extra Storage
Fitness Center
Full Concierge Service
Gated Access
Green Community
Hot Tub
Laundry Facility
Pet Park
Playground
Public Transportation
Swimming Pool
Conference Room
Controlled Access
Door Attendant
Media Center
On Site Maintenance
On Site Management
Pet Friendly
Lifestyles
Pet Friendly
Other
8' tall storage cabinets with LED lighting
Antimicrobial solid quartz countertops
BOSCH dishwasher
Electrolux front loading washer/dryer
European solid oak hardwood flooring
Grohe professional hardware & finishes
Large French door refrigerator
Modern, Induction cooktop
New York City skyline views
Recessed LED overhead lighting
Seamless glass shower doors
Sleek travertine tiled bathrooms
Stainless steel appliances with dual wall ovens
Ultra large soaking tub
Ultra sleek ceiling fans in every room
Off Street Parking
Stunning views of NYC skyline
Fire pit lounge
Outdoor salon with cafe tables
Massage treatment rooms
Yoga deck
Covered trellis seating & sun chaises
We take fraud seriously. If something looks fishy, let us know.

