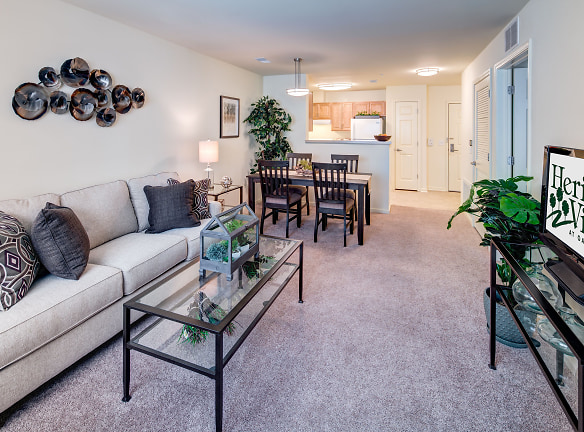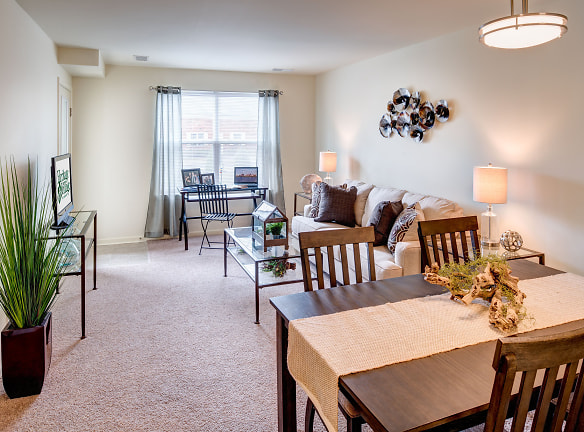- Home
- New-Jersey
- Oakhurst
- Apartments
- Heritage Village At Oakhurst Apartments
$1,309+per month
Heritage Village At Oakhurst Apartments
777 W Park Ave
Oakhurst, NJ 07755
1-2 bed, 1 bath • 633+ sq. ft.
Managed by CIS Management, Inc.
Quick Facts
Property TypeApartments
Deposit$--
Lease Terms
Variable
Pets
Cats Allowed, Dogs Allowed
* Cats Allowed Cats and Dogs under 25 Lbs. are allowed. Restrictions Apply., Dogs Allowed Cats and Dogs under 25 Lbs. are allowed. Restrictions Apply.
Description
Heritage Village At Oakhurst Apartments
Spacious layouts, modern kitchens and bathrooms with energy efficient appliances, central heating and air conditioning, wall to wall carpeting, and washer and dryer hookups are just a few of the apartment amenities you will enjoy at Heritage Village at Oakhurst. Community amenities include key fob entry with an intercom system, elevators, handicap accessibility, laundry facilities on each floor, library, computer room, fitness center, and a wellness room. The first floor features a large community room with a catering kitchen, fireplace, and a flat screen TV. Residents have access to on-site parking, as well as 24-hour emergency maintenance. Applications available in Spanish. Call to request one.
Heritage Village at Oakhurst is the most recent addition to the portfolio of age-restricted properties developed, constructed, and managed by award-winning Community Investment Strategies (CIS). The CIS signature "Heritage Village" senior living portfolio offers the best in independent, age-restricted, affordable communities. Since 1994, CIS has been bringing quality communities to people of modest means and has built a solid reputation as an industry leader.
Heritage Village at Oakhurst is the most recent addition to the portfolio of age-restricted properties developed, constructed, and managed by award-winning Community Investment Strategies (CIS). The CIS signature "Heritage Village" senior living portfolio offers the best in independent, age-restricted, affordable communities. Since 1994, CIS has been bringing quality communities to people of modest means and has built a solid reputation as an industry leader.
Floor Plans + Pricing
1 Bedroom

2 Bedroom

Floor plans are artist's rendering. All dimensions are approximate. Actual product and specifications may vary in dimension or detail. Not all features are available in every rental home. Prices and availability are subject to change. Rent is based on monthly frequency. Additional fees may apply, such as but not limited to package delivery, trash, water, amenities, etc. Deposits vary. Please see a representative for details.
Manager Info
CIS Management, Inc.
Monday
09:00 AM - 05:00 PM
Tuesday
09:00 AM - 05:00 PM
Thursday
09:00 AM - 05:00 PM
Friday
09:00 AM - 05:00 PM
Schools
Data by Greatschools.org
Note: GreatSchools ratings are based on a comparison of test results for all schools in the state. It is designed to be a starting point to help parents make baseline comparisons, not the only factor in selecting the right school for your family. Learn More
Features
Interior
Disability Access
Air Conditioning
Cable Ready
Dishwasher
Elevator
Smoke Free
Washer & Dryer Connections
Refrigerator
Community
Fitness Center
Laundry Facility
On Site Maintenance
On Site Management
Other
Blinds
Central Heating and Air Conditioning
Close to shopping, entertainment, and recreation
Computer Room
Efficient Appliances
Electric Range
Electronic Thermostat
Energy Star Certified Building
Handicap Accessible
Health and Wellness Room
Large Closets
On-Site Parking
Outdoor Patio
Smoke Free Community
Spacious Layouts
Tub/Shower Grab Bars
W/D Hookup
Wall to Wall Carpeting
We take fraud seriously. If something looks fishy, let us know.

