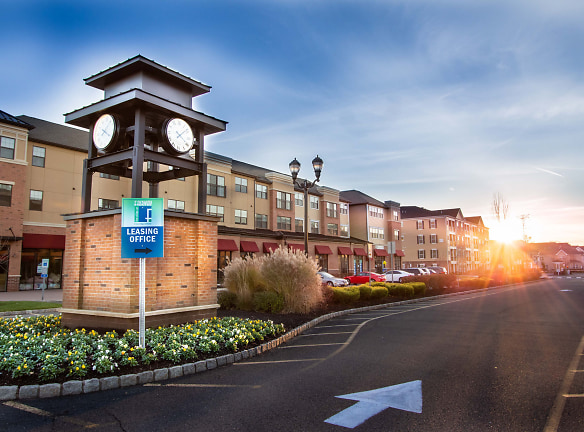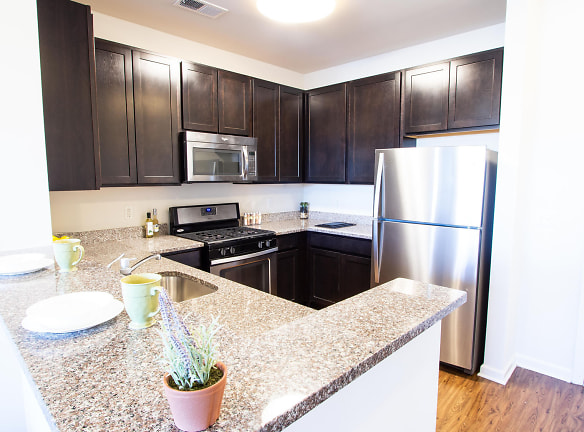- Home
- New-Jersey
- Piscataway
- Apartments
- The Villas At Fairway Apartments
$2,517+per month
The Villas At Fairway Apartments
1636 Stelton Rd
Piscataway, NJ 08854
1-2 bed, 1-2 bath • 837+ sq. ft.
2 Units Available
Managed by Edgewood Properties
Quick Facts
Property TypeApartments
Deposit$--
Lease Terms
Lease terms are variable. Please inquire with property staff.
Pets
Cats Allowed, Dogs Allowed
* Cats Allowed 2 pets per household under 40lbs. Non-refundable pet fee is $500 per pet. $50 monthly pet rent per month per pet. Breed restrictions apply. Please call our Leasing Office for complete Pet Policy information., Dogs Allowed 2 pets per household under 40lbs. Non-refundable pet fee is $500 per pet. $50 monthly pet rent per month per pet. Breed restrictions apply. Please call our Leasing Office for complete Pet Policy information.
Description
The Villas at Fairway
In the heart of Piscataway, The Villas at Fairway is right around the corner, near everywhere you want to be! Apartments tailored to your highest standards, we offer one and two bedrooms with up to 1,532 square feet of luxury living. Residents will be able to entertain in our open-concept kitchen and living room area, boasting large windows for natural sunlight, 42" cabinets, and energy efficient appliances. For modern conveniences and entertainment, all within your reach, enjoy our skillfully designed clubhouse and its amenities. Business center, game room, on-site 24-hour maintenance, shuttle and concierge service will be right at your fingertips. Indulge yourself with a fresh Starbucks coffee as you wait for the community shuttle service to Edison Train Station. Our surrounding neighbors are New Brunswick, Edison, and Rutgers University. Beat the traffic as we're also conveniently located off of major roadways including I-287, Garden State Parkway, Route 18, New Jersey Turnpike, and Route One.Location, Community, Quality Living. It Starts Here!
Floor Plans + Pricing
Woodcrest 3

$2,568
1 bd, 1 ba
837+ sq. ft.
Terms: Per Month
Deposit: Please Call
Woodcrest 2

$2,517
1 bd, 1 ba
839+ sq. ft.
Terms: Per Month
Deposit: Please Call
Monterey III

$3,026+
2 bd, 2 ba
1096+ sq. ft.
Terms: Per Month
Deposit: Please Call
Locust III

$3,090
2 bd, 2 ba
1201+ sq. ft.
Terms: Per Month
Deposit: $3,408
Westminster2

$3,703
2 bd, 2 ba
1508+ sq. ft.
Terms: Per Month
Deposit: Please Call
Floor plans are artist's rendering. All dimensions are approximate. Actual product and specifications may vary in dimension or detail. Not all features are available in every rental home. Prices and availability are subject to change. Rent is based on monthly frequency. Additional fees may apply, such as but not limited to package delivery, trash, water, amenities, etc. Deposits vary. Please see a representative for details.
Manager Info
Edgewood Properties
Sunday
10:00 AM - 05:00 PM
Monday
09:30 AM - 06:00 PM
Tuesday
09:30 AM - 06:00 PM
Wednesday
09:30 AM - 06:00 PM
Thursday
09:30 AM - 06:00 PM
Friday
09:30 AM - 06:00 PM
Saturday
09:30 AM - 06:00 PM
Schools
Data by Greatschools.org
Note: GreatSchools ratings are based on a comparison of test results for all schools in the state. It is designed to be a starting point to help parents make baseline comparisons, not the only factor in selecting the right school for your family. Learn More
Features
Interior
Disability Access
Short Term Available
Corporate Billing Available
Air Conditioning
Alarm
Cable Ready
Dishwasher
Elevator
Microwave
Oversized Closets
Smoke Free
Stainless Steel Appliances
Washer & Dryer In Unit
Housekeeping Available
Garbage Disposal
Refrigerator
Community
Accepts Credit Card Payments
Accepts Electronic Payments
Clubhouse
Emergency Maintenance
Fitness Center
High Speed Internet Access
Wireless Internet Access
Conference Room
Controlled Access
On Site Maintenance
On Site Management
Luxury Community
Lifestyles
Luxury Community
Other
Shuttle to and from Edison Train Station
Tot Lot for the little ones
Resort-Style swimming pool
Professional conference room
State-of-the-art Fitness Center
Loft-like ceilings
Oversized closets
Deluxe kitchens
Energy-saving features
Game room
We take fraud seriously. If something looks fishy, let us know.

