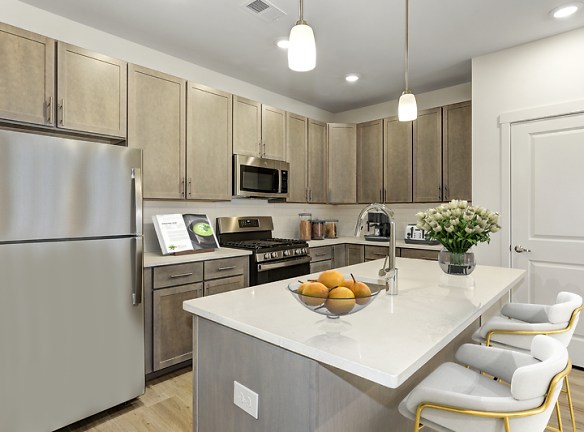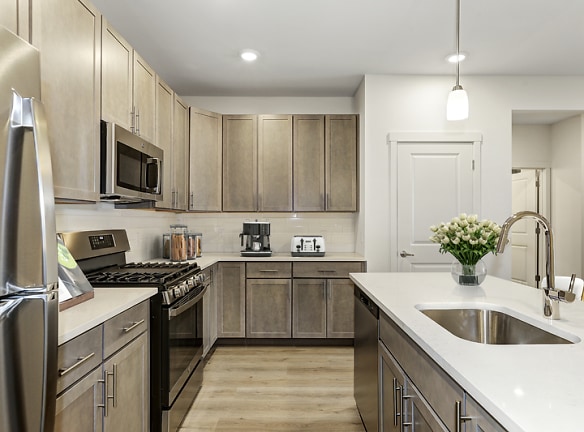- Home
- New-Jersey
- Scotch-Plains
- Apartments
- Glenside Apartments
Special Offer
One month FREE on a new 13-month townhome lease or $1000 move in credit on select apartments. All offers are for a limited time only! Call today for details!
$2,520+per month
Glenside Apartments
2545 US Highway 22
Scotch Plains, NJ 07076
1-3 bed, 1-2 bath • 829+ sq. ft.
3 Units Available
Managed by Garden Communities
Quick Facts
Property TypeApartments
Deposit$--
Application Fee50
Lease Terms
12-Month
Pets
Dogs Allowed, Cats Allowed
* Dogs Allowed One Pet-$500 non-refundable fee/$50 monthly or Two Pets-$500 non-refundable fee/$100 monthly, with a max weight of 50lbs. Breed restrictions apply., Cats Allowed One Pet-$500 non-refundable fee/$50 monthly or Two Pets-$500 non-refundable fee/$100 monthly, with a max weight of 50lbs.
Description
Glenside
New Construction! Glenside is a new rental community located at the base of the Watchung Reservation; it?s perfect for those looking to live near the reservation and enjoy outdoor activities. A short drive from downtown Westfield, you will find plenty of shops and restaurants. Located off US Highway Route 22, everything you need is at your fingertips.
The development boasts a community center and a beautifully decorated clubhouse with a fitness center, lounge, sparkling pool, tot lot, and gas grills. The open floor plan designs produce spacious, light-filled living spaces, creating a uniquely satisfying experience that fits any modern lifestyle.
Our luxury rentals feature quality materials, superior craftsmanship, and attention to detail, the hallmarks of the Premier Living Experience.
The development boasts a community center and a beautifully decorated clubhouse with a fitness center, lounge, sparkling pool, tot lot, and gas grills. The open floor plan designs produce spacious, light-filled living spaces, creating a uniquely satisfying experience that fits any modern lifestyle.
Our luxury rentals feature quality materials, superior craftsmanship, and attention to detail, the hallmarks of the Premier Living Experience.
Floor Plans + Pricing
$2.42/sq.ft. - Two Bedroom Grand Corner

$3,070+
2 bd, 2 ba
1270+ sq. ft.
Terms: Per Month
Deposit: Please Call
$2.48/sq.ft. - Two Bedroom with Den

$3,470
2 bd, 2 ba
1399+ sq. ft.
Terms: Per Month
Deposit: Please Call
$2.39/sq.ft. - Two Bedroom Classic with Den

$3,370
2 bd, 2 ba
1409+ sq. ft.
Terms: Per Month
Deposit: Please Call
$2.32/sq.ft. - Two Bedroom Classic Corner

$3,270
2 bd, 2 ba
1410+ sq. ft.
Terms: Per Month
Deposit: Please Call
$2.43/sq.ft. - Two Bedroom Grand Corner Loft

$3,520+
2 bd, 2 ba
1450+ sq. ft.
Terms: Per Month
Deposit: Please Call
$2.28/sq.ft. - Two Bedroom Classic with Den and Loft

$3,570
2 bd, 2 ba
1566+ sq. ft.
Terms: Per Month
Deposit: Please Call
$2.39/sq.ft. - Two Bedroom with Den and Loft

$3,770
2 bd, 2 ba
1579+ sq. ft.
Terms: Per Month
Deposit: Please Call
$2.24/sq.ft. - Three Bedroom Classic Corner

$3,720
3 bd, 2 ba
1659+ sq. ft.
Terms: Per Month
Deposit: Please Call
$2.23/sq.ft. - Three Bedroom Classic Corner with Loft

$4,020
3 bd, 2 ba
1806+ sq. ft.
Terms: Per Month
Deposit: Please Call
$1.95/sq.ft. - Three Bedroom Townhome

$5,295
3 bd, 2.5 ba
2715+ sq. ft.
Terms: Per Month
Deposit: Please Call
$2.34/sq.ft. - Two Bedroom with Loft

$3,380
2 bd, 2 ba
1420-1440+ sq. ft.
Terms: Per Month
Deposit: Please Call
$2.37/sq.ft. - Two Bedroom

$2,980+
2 bd, 2 ba
1231-1245+ sq. ft.
Terms: Per Month
Deposit: Please Call
$3.04/sq.ft. - One Bedroom

$2,520+
1 bd, 1 ba
829-841+ sq. ft.
Terms: Per Month
Deposit: Please Call
Floor plans are artist's rendering. All dimensions are approximate. Actual product and specifications may vary in dimension or detail. Not all features are available in every rental home. Prices and availability are subject to change. Rent is based on monthly frequency. Additional fees may apply, such as but not limited to package delivery, trash, water, amenities, etc. Deposits vary. Please see a representative for details.
Manager Info
Garden Communities
Sunday
10:00 AM - 05:00 PM
Monday
10:00 AM - 05:00 PM
Tuesday
10:00 AM - 05:00 PM
Wednesday
11:00 AM - 07:00 PM
Thursday
11:00 AM - 07:00 PM
Friday
10:00 AM - 05:00 PM
Saturday
10:00 AM - 05:00 PM
Schools
Data by Greatschools.org
Note: GreatSchools ratings are based on a comparison of test results for all schools in the state. It is designed to be a starting point to help parents make baseline comparisons, not the only factor in selecting the right school for your family. Learn More
Features
Interior
Air Conditioning
Balcony
Cable Ready
Dishwasher
Elevator
Island Kitchens
Loft Layout
Microwave
New/Renovated Interior
Oversized Closets
Smoke Free
Stainless Steel Appliances
Washer & Dryer In Unit
Patio
Refrigerator
Community
Clubhouse
Emergency Maintenance
Extra Storage
Fitness Center
Playground
Swimming Pool
Controlled Access
EV Charging Stations
Non-Smoking
Other
Close to Shopping & Restaurants
Designer Ceramic Tiles in Baths Including Full Height Shower Walls
Designer Kitchens with Maple Cabinets & Quartz Countertops
Easy Access to Major Highways
Eat-In Kitchen
Hardwood Style Laminate Flooring
Individual Heat/AC Controls
Individual Security System
LED light fixtures throughout
Picnic/Barbecue Area
Pre-wired cable TV and telephone jacks
Smoke-Free Community
Spacious Loft Bonus Room & Soaring Cathedral Ceilings in Select Apartments
Spacious Private Balcony or Patio with Glass Door
Stainless Steel Designer Appliances
Tot Lot
Voluminous 9' High Ceilings
Walk-In Closets
Range Hood
We take fraud seriously. If something looks fishy, let us know.

