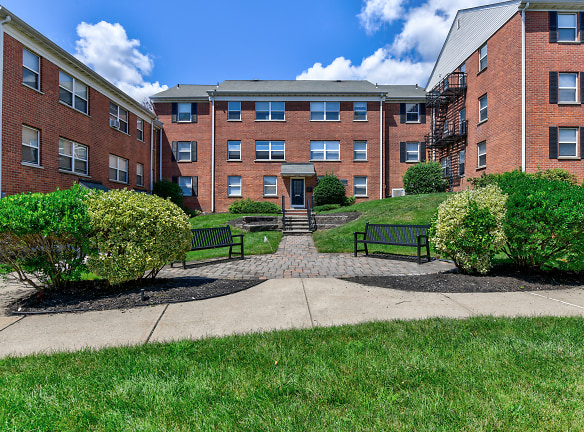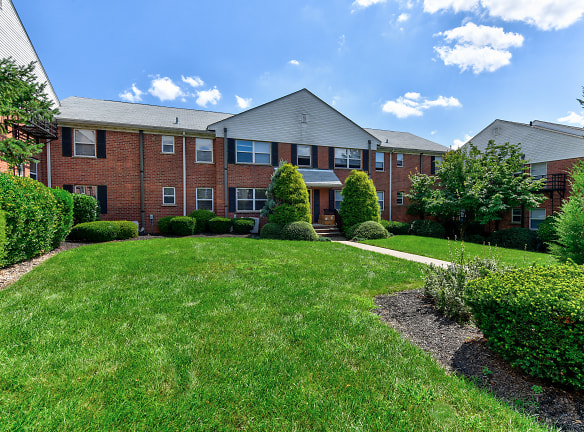- Home
- New-Jersey
- Wood-Ridge
- Apartments
- Windsor Apartments
$1,822+per month
Windsor Apartments
589 1 Moonachie Avenue
Wood Ridge, NJ 07075
Studio-3 bed, 1 bath • 432+ sq. ft.
1 Unit Available
Managed by Cole Group Realty
Quick Facts
Property TypeApartments
Deposit$--
Lease Terms
12-Month
Pets
Cats Allowed
* Cats Allowed Cats only; no dogs. Other restrictions may apply
Description
Windsor Apartments
Enjoy relaxed apartment-home living at Windsor Apartments in Wood-Ridge, N.J., where a new suburban-chic lifestyle genre is part of your everyday experience. Bask in our amenity-filled community while enjoying all that Lower Bergen County has to offer.Just steps from the main commercial district of Wood-Ridge and an array of lifestyle conveniences, our newly renovated community is less than five minutes from Wood- Ridge Rail Station, which offers 30-minute rail service to New York Penn Station. Within Bergen County, one of the New York metro's most globally cosmopolitan locales, you will find some of the region's largest employers; finest local, regional and national retailers; world-class dining; never-ending entertainment; and cultural and recreational venues.From our broad selection of floor plans, to impressive custom-finish designer options and breathtaking Manhattan skyline views, join us in opening the door to a whole new way of life at Windsor Apartments.
Floor Plans + Pricing
Studio

Jr. Efficiency 1 Bedroom

1 Bedroom

Large 1 Bedroom

2 Bedroom

Large 2 Bedroom

3 Bedroom

Floor plans are artist's rendering. All dimensions are approximate. Actual product and specifications may vary in dimension or detail. Not all features are available in every rental home. Prices and availability are subject to change. Rent is based on monthly frequency. Additional fees may apply, such as but not limited to package delivery, trash, water, amenities, etc. Deposits vary. Please see a representative for details.
Manager Info
Cole Group Realty
Monday
09:00 AM - 05:00 PM
Tuesday
09:00 AM - 05:00 PM
Wednesday
09:00 AM - 05:00 PM
Thursday
09:00 AM - 05:00 PM
Friday
09:00 AM - 05:00 PM
Schools
Data by Greatschools.org
Note: GreatSchools ratings are based on a comparison of test results for all schools in the state. It is designed to be a starting point to help parents make baseline comparisons, not the only factor in selecting the right school for your family. Learn More
Features
Interior
Dishwasher
Gas Range
Microwave
Oversized Closets
Refrigerator
Community
High Speed Internet Access
Laundry Facility
Public Transportation
Pet Friendly
Lifestyles
Pet Friendly
Other
Deluxe-Package Upgrades*
Tree-lined outdoor BBQ and picnic area
Hardwood Floors*
Picturesque New York City-skyline views
Custom Closets*
Central Air Conditioning/Heating
Private courtyards with park benches
Shaker Cabinetry*
Off-street paved-surface parking (assigned)
Sleek Black Finish Appliances*
Recycling program
Newly Renovated Modern Baths*
Quaint residential neighborhood
Cable Ready, High-Speed Internet Access
Skyline Views*
Garage Parking*
Extra Storage Available
Pet Friendly - Cats Only
Thermal Pane Windows
Heat & Hot Water Included
We take fraud seriously. If something looks fishy, let us know.

