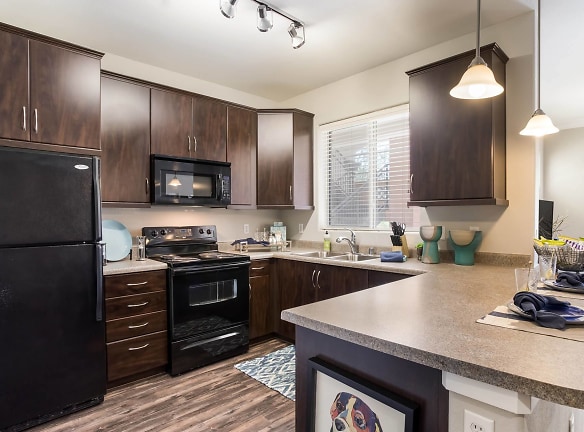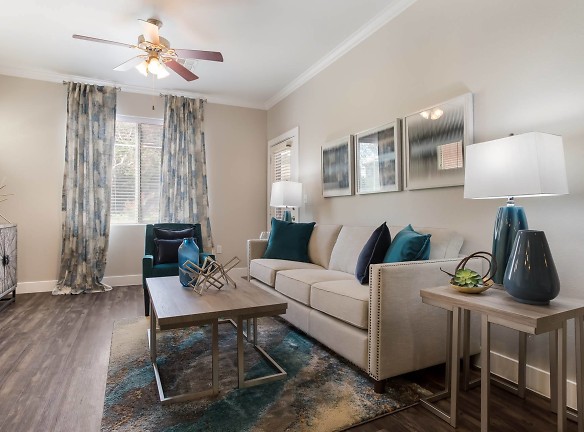- Home
- New-Mexico
- Albuquerque
- Apartments
- Broadstone Towne Center Apartments
Contact Property
$1,485+per month
Broadstone Towne Center Apartments
1801 Gibson Blvd SE
Albuquerque, NM 87106
1-3 bed, 1-3 bath • 741+ sq. ft.
4 Units Available
Managed by Priderock Capital Management, LLC
Quick Facts
Property TypeApartments
Deposit$--
NeighborhoodSoutheast Albuquerque
Lease Terms
Variable, 12-Month, 13-Month, 14-Month, 15-Month, 16-Month, 17-Month, 18-Month
Pets
Cats Allowed, Dogs Allowed
* Cats Allowed One-Time pet fee and Additional monthly pet rent may be required. Please contact our friendly leasing team with additional questions about our pet policy., Dogs Allowed One-Time pet fee and Additional monthly pet rent may be required. Please contact our friendly leasing team with additional questions about our pet policy. Restricted breeds include but are not limited to Akitas, Chows, Dobermans, German Shepherds, Mastiffs, Pit Bulls, Staffordshire Terrier breeds, Rottweilers, Great Danes, Malamutes, Korean Jindos, Presa Canarios, Huskies, and Wolf Hybrids. Any mixes of these breeds are also prohibited. No exotic pets are allowed.
Description
Broadstone Towne Center
A community worth calling home, Broadstone Towne Center Apartments welcomes you with exciting amenities, bright interiors, and a park-like setting to soothe your every day. Find your best fit among our one, two, and three-bedroom homes, relax in the various leisure areas, and make the most of the sought-after location only our apartments in Albuquerque, NM. can offer.
Whether you're here for work, school, or fun, our residences will help you achieve the lifestyle you want. Open concept but well-partitioned, some of our floor plans have expansive kitchens with islands that separate it from the dining area. Cook on granite-style countertops, take care of the dishes in the double sink, or just leave your tableware in the dishwasher - we have great kitchens! There are also kitchen pantries, oversized closets, outside storage on the patio or balcony, and full size washer/dryer sets to make doing laundry easier. As for upscale finishes, our homes have 9-foot ceilings, rounded wall corners, and wood plank style floors, some even including roman tubs and fireplaces.
Read More +
These luxury apartments in Albuquerque, NM feature resort-style amenities. Enjoy the New Mexico sun the right way by swimming in one of two resort-style pools, soaking in the spa, then lounging on the sundeck before making your way to the picnic area with grills. If you prefer to stay indoors, there is a modern clubhouse with an entertainment kitchen, bar, and billiards table where you can often hear neighbors cheering and laughing. The movie theater is another option, while the business and fitness center are there for you when you need them. To complete the experience, we established a resident rewards program to fulfill your shopping desires at hundreds of retailers. We have so much to offer, you should be living here!
It's time to have it all, so book a tour of our Albuquerque, NM apartments today!
Whether you're here for work, school, or fun, our residences will help you achieve the lifestyle you want. Open concept but well-partitioned, some of our floor plans have expansive kitchens with islands that separate it from the dining area. Cook on granite-style countertops, take care of the dishes in the double sink, or just leave your tableware in the dishwasher - we have great kitchens! There are also kitchen pantries, oversized closets, outside storage on the patio or balcony, and full size washer/dryer sets to make doing laundry easier. As for upscale finishes, our homes have 9-foot ceilings, rounded wall corners, and wood plank style floors, some even including roman tubs and fireplaces.
Read More +
These luxury apartments in Albuquerque, NM feature resort-style amenities. Enjoy the New Mexico sun the right way by swimming in one of two resort-style pools, soaking in the spa, then lounging on the sundeck before making your way to the picnic area with grills. If you prefer to stay indoors, there is a modern clubhouse with an entertainment kitchen, bar, and billiards table where you can often hear neighbors cheering and laughing. The movie theater is another option, while the business and fitness center are there for you when you need them. To complete the experience, we established a resident rewards program to fulfill your shopping desires at hundreds of retailers. We have so much to offer, you should be living here!
It's time to have it all, so book a tour of our Albuquerque, NM apartments today!
Floor Plans + Pricing
The Claro

The Maduro

The Candela

The Lonsdale

The Havana

The Presidente

The Belvedere

The Panatela

The Churchill

The Volado

The Royale

Floor plans are artist's rendering. All dimensions are approximate. Actual product and specifications may vary in dimension or detail. Not all features are available in every rental home. Prices and availability are subject to change. Rent is based on monthly frequency. Additional fees may apply, such as but not limited to package delivery, trash, water, amenities, etc. Deposits vary. Please see a representative for details.
Manager Info
Priderock Capital Management, LLC
Monday
08:00 AM - 05:00 PM
Tuesday
08:00 AM - 05:00 PM
Wednesday
08:00 AM - 05:00 PM
Thursday
08:00 AM - 05:00 PM
Friday
08:00 AM - 05:00 PM
Saturday
09:00 AM - 04:00 PM
Schools
Data by Greatschools.org
Note: GreatSchools ratings are based on a comparison of test results for all schools in the state. It is designed to be a starting point to help parents make baseline comparisons, not the only factor in selecting the right school for your family. Learn More
Features
Interior
Disability Access
Air Conditioning
Balcony
Cable Ready
Ceiling Fan(s)
Dishwasher
Fireplace
Hardwood Flooring
Microwave
Oversized Closets
View
Washer & Dryer In Unit
Deck
Garbage Disposal
Patio
Refrigerator
Community
Accepts Electronic Payments
Business Center
Extra Storage
Fitness Center
Gated Access
Hot Tub
Swimming Pool
Conference Room
Controlled Access
Media Center
On Site Maintenance
On Site Management
Pet Friendly
Lifestyles
Pet Friendly
Other
Gated Community
Granite Style Countertops
Breakfast Bar
Detached Garages Available*
Double Kitchen Sinks
Two Resort Style Swimming Pools
Kitchen Pantries
Outdoor Spa
Clubhouse with Entertaining Kitchen & Bar
Wood Plank Style Flooring
Billiards Tables
Full-Size Washer/Dryer
Picnic Areas
Air Conditioner
Two Gas Barbecues
Rounded Wall Corners
State of the Art Fitness Center
Crown Molding
Movie Theatre with Plush Seating
Nine Foot Ceilings
One & Two Car Direct Access Garages*
Short Distance from I-25 Free Way
Nearby Kirtland Air Force Base & UNM
Roman Tubs*
Fireplace*
Resident Rewards Program
Flex Rent
Stainless Steel Appliances*
Rent Plus
Upgraded Lighting *
Patios & Balconies with Outdoor Storage
RealPage (r) Deposit Insurance
Off Street Parking
We take fraud seriously. If something looks fishy, let us know.

