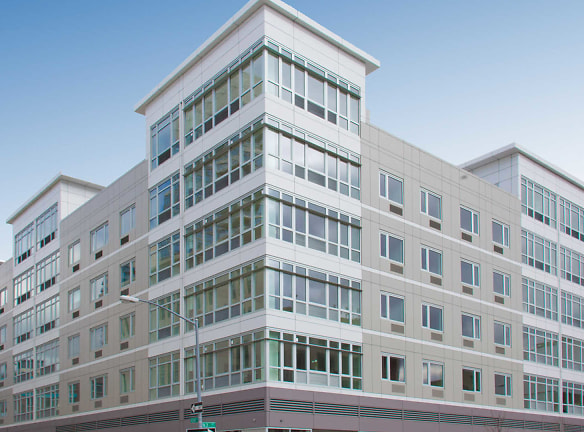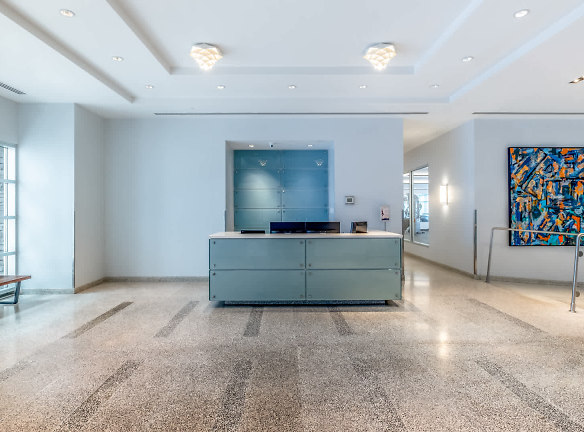- Home
- New-York
- Brooklyn
- Apartments
- 175 Kent Apartments
Contact Property
$3,980+per month
175 Kent Apartments
175 Kent Ave
Brooklyn, NY 11249
Studio-2 bed, 1-2 bath • 510+ sq. ft.
3 Units Available
Managed by Equity Residential
Quick Facts
Property TypeApartments
Deposit$--
NeighborhoodWilliamsburg
Pets
Cats Allowed, Dogs Allowed
* Cats Allowed, Dogs Allowed
Description
175 Kent
421a Surcharges Will Apply - NO BROKER FEES - 175 Kent Avenue in Brooklyn offers all of the luxury and amenities found in a Manhattan high-rise, including amazing waterfront views of Manhattan from beautiful oversized windows. Topped by a 14,000 square foot rooftop lounge, we also have a gaming room, a 3-hole putting green and a bi-level gym with a yoga studio and free weights. Our spacious homes offer hard surface flooring, private balconies and soaking tubs. Modern kitchens feature gas stoves, stainless steel appliances, and custom-designed cabinetry. Our location in Williamsburg, near East River State Park, is close to dining, entertainment, shopping and a brand new Citi Bike bike share station.
Floor Plans + Pricing
0A 2

$3,980+
Studio, 1 ba
510+ sq. ft.
Terms: Per Month
Deposit: $500
0A1

Studio, 1 ba
514+ sq. ft.
Terms: Per Month
Deposit: $500
0A3

Studio, 1 ba
548+ sq. ft.
Terms: Per Month
Deposit: $500
0A

Studio, 1 ba
622+ sq. ft.
Terms: Per Month
Deposit: Please Call
Studio 1B

Studio, 1 ba
622+ sq. ft.
Terms: Per Month
Deposit: $500
1B

1 bd, 1 ba
662+ sq. ft.
Terms: Per Month
Deposit: Please Call
1A

1 bd, 1 ba
668+ sq. ft.
Terms: Per Month
Deposit: $500
1A Bal

1 bd, 1 ba
669+ sq. ft.
Terms: Per Month
Deposit: $500
1C

1 bd, 1 ba
669+ sq. ft.
Terms: Per Month
Deposit: Please Call
1A3

$5,021+
1 bd, 1 ba
683+ sq. ft.
Terms: Per Month
Deposit: $500
1A2

1 bd, 1 ba
690+ sq. ft.
Terms: Per Month
Deposit: $500
1A3 Unit 702

1 bd, 1 ba
690+ sq. ft.
Terms: Per Month
Deposit: $500
1D

1 bd, 1 ba
700+ sq. ft.
Terms: Per Month
Deposit: $500
1A Den1

1 bd, 1 ba
760+ sq. ft.
Terms: Per Month
Deposit: $500
1A4

2 bd, 1 ba
760+ sq. ft.
Terms: Per Month
Deposit: $500
2H

2 bd, 1 ba
774+ sq. ft.
Terms: Per Month
Deposit: Please Call
A4

1 bd, 1 ba
813+ sq. ft.
Terms: Per Month
Deposit: $500
2C

2 bd, 2 ba
852+ sq. ft.
Terms: Per Month
Deposit: $500
2A

2 bd, 2 ba
873+ sq. ft.
Terms: Per Month
Deposit: $500
2F

2 bd, 2 ba
873+ sq. ft.
Terms: Per Month
Deposit: $500
0A Den

Studio, 1 ba
875+ sq. ft.
Terms: Per Month
Deposit: $500
2A Penthouse with Terrace

2 bd, 2 ba
897+ sq. ft.
Terms: Per Month
Deposit: $500
2G

2 bd, 2 ba
925+ sq. ft.
Terms: Per Month
Deposit: $500
2E

2 bd, 2 ba
928+ sq. ft.
Terms: Per Month
Deposit: $500
2D

$7,201+
2 bd, 2 ba
965+ sq. ft.
Terms: Per Month
Deposit: $500
2B_ 310-610

2 bd, 2 ba
985+ sq. ft.
Terms: Per Month
Deposit: $500
2B with Terrace

2 bd, 2 ba
1026+ sq. ft.
Terms: Per Month
Deposit: $500
2B

2 bd, 2 ba
1029+ sq. ft.
Terms: Per Month
Deposit: $500
2 Bedroom Terrace

2 bd, 2 ba
1035+ sq. ft.
Terms: Per Month
Deposit: $500
2A Penthouse with 2 Terraces

2 bd, 2 ba
1060+ sq. ft.
Terms: Per Month
Deposit: $500
1A Den2

1 bd, 1 ba
1069+ sq. ft.
Terms: Per Month
Deposit: $500
Floor plans are artist's rendering. All dimensions are approximate. Actual product and specifications may vary in dimension or detail. Not all features are available in every rental home. Prices and availability are subject to change. Rent is based on monthly frequency. Additional fees may apply, such as but not limited to package delivery, trash, water, amenities, etc. Deposits vary. Please see a representative for details.
Manager Info
Equity Residential
Sunday
Closed
Monday
Closed
Tuesday
10:00 AM - 06:00 PM
Wednesday
10:00 AM - 06:00 PM
Thursday
10:00 AM - 06:00 PM
Friday
10:00 AM - 06:00 PM
Saturday
10:00 AM - 06:00 PM
Schools
Data by Greatschools.org
Note: GreatSchools ratings are based on a comparison of test results for all schools in the state. It is designed to be a starting point to help parents make baseline comparisons, not the only factor in selecting the right school for your family. Learn More
Features
Interior
Disability Access
Air Conditioning
Dishwasher
Elevator
Microwave
Smoke Free
Washer & Dryer In Unit
Deck
Garbage Disposal
Patio
Refrigerator
Community
Clubhouse
Extra Storage
Fitness Center
Full Concierge Service
On Site Maintenance
On Site Management
Recreation Room
We take fraud seriously. If something looks fishy, let us know.

