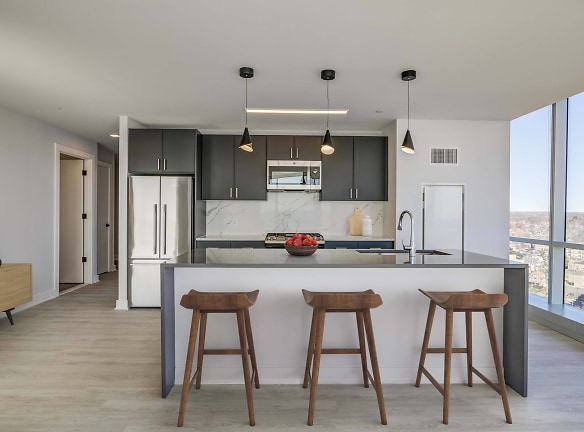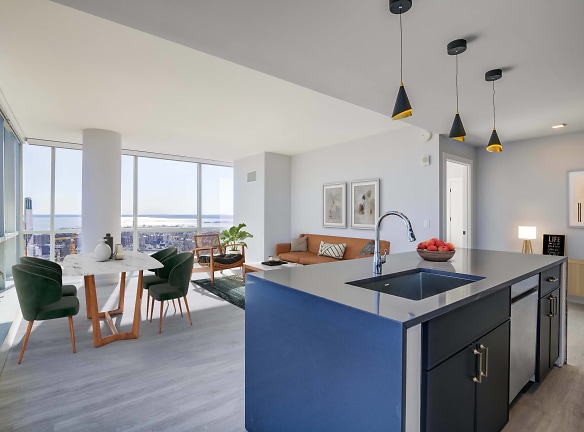- Home
- New-York
- New-Rochelle
- Apartments
- 3thirty3 Apartments
$2,275+per month
3thirty3 Apartments
333 Huguenot Street
New Rochelle, NY 10801
Studio-2 bed, 1-2 bath • 464+ sq. ft.
5 Units Available
Managed by Cushman & Wakefield
Quick Facts
Property TypeApartments
Deposit$--
NeighborhoodDowntown New Rochelle
Lease Terms
12-Month
Pets
Cats Allowed, Dogs Allowed
* Cats Allowed Pet rent for cats is $30.00 per cat, Dogs Allowed Pet Rent for dogs is $60.00 per dog.
Description
3thirty3
Located in the heart of Downtown New Rochelle, 3THIRTY3 is a decidedly upscale apartment living experience. Elevate your lifestyle from the ground up with street-level retail and dining and sophisticated spaces for remotely working, living, and playing. 3THIRTY3 has left no design detail untouched and is ready to welcome you to your new home base at this premier New Rochelle address.
Floor Plans + Pricing
S1m1-05

S1-03

S1-02

A1-07

A1-10

A1-08

A1-09

A2-11

C1-12

A3-04 - Den

C1-12-7

C3-01-7

C3-01

C2-14

C2m1-06

Floor plans are artist's rendering. All dimensions are approximate. Actual product and specifications may vary in dimension or detail. Not all features are available in every rental home. Prices and availability are subject to change. Rent is based on monthly frequency. Additional fees may apply, such as but not limited to package delivery, trash, water, amenities, etc. Deposits vary. Please see a representative for details.
Manager Info
Cushman & Wakefield
Sunday
12:00 PM - 06:00 PM
Monday
10:00 AM - 06:00 PM
Tuesday
10:00 AM - 06:00 PM
Wednesday
10:00 AM - 06:00 PM
Thursday
10:00 AM - 06:00 PM
Friday
10:00 AM - 06:00 PM
Saturday
10:00 AM - 06:00 PM
Schools
Data by Greatschools.org
Note: GreatSchools ratings are based on a comparison of test results for all schools in the state. It is designed to be a starting point to help parents make baseline comparisons, not the only factor in selecting the right school for your family. Learn More
Features
Interior
Air Conditioning
Microwave
Oversized Closets
Vaulted Ceilings
Washer & Dryer In Unit
Garbage Disposal
Refrigerator
Smart Thermostat
Community
Accepts Credit Card Payments
Accepts Electronic Payments
Business Center
High Speed Internet Access
Media Center
On Site Maintenance
On Site Management
EV Charging Stations
Other
Exclusive Access to 2 On-site Teslas
Smart home technology package with keyless entry
Exclusive Summer Beach Club Membership Access*
Floor-to-ceiling windows with roller shades
On Demand Access to Household Items (via TULU)
Luxury vinyl plank flooring
Quartz counter tops and full-height backsplash
Energy Efficient Stainless Steel Appliances
French door refrigerator with freezer drawer
Run-quiet dishwasher
Integrated microwave
Large undermount kitchen sink with disposal
Outdoor Grilling Area and Pizza Oven
Multimedia Lounge
Mixology Lounge
Multiple zone heating & air conditioning
Programmable smart thermostat
Walk-in closets with built-in shelving
Porcelain tile showers and baths
Professional Chef's Event Kitchen
Cable and high speed internet connectivity
Pet Spa with Grooming Station
Electric Vehicle Charging Stations
Bike Repair and Storage Room
Dry cleaning pickup & delivery
Monthly $85.00 Amenity Fee
We take fraud seriously. If something looks fishy, let us know.

