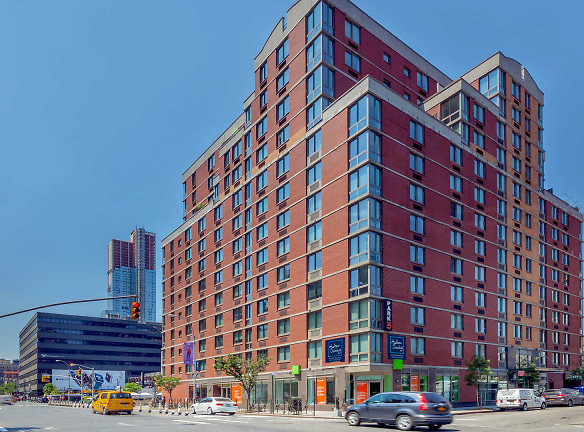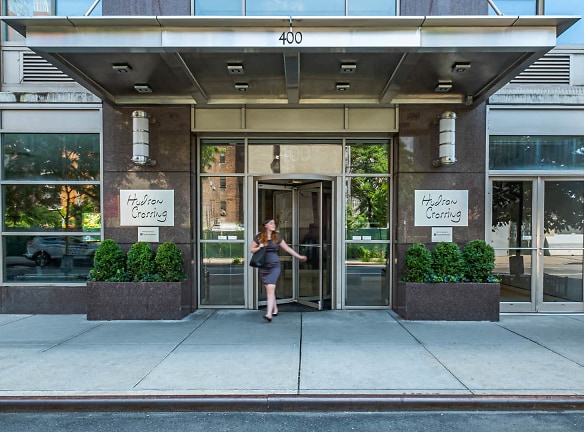- Home
- New-York
- New-York
- Apartments
- Hudson Crossing Apartments
Special Offer
Contact Property
$1,000 Security Deposit Special on Select Apartments! [Offer good thru May 15, 2024]
$3,409+per month
Hudson Crossing Apartments
400 W 37th St
New York, NY 10018
Studio-2 bed, 1-2 bath • 400+ sq. ft.
1 Unit Available
Managed by Equity Residential
Quick Facts
Property TypeApartments
Deposit$--
NeighborhoodHell's Kitchen
Lease Terms
Variable
Pets
Cats Allowed, Dogs Allowed
* Cats Allowed, Dogs Allowed
Description
Hudson Crossing
421a Surcharges Will Apply - NO BROKER FEES - Within walking distance of Madison Square Garden, Macy's, and Times Square, Hudson Crossing apartments is central to all of Midtown West. Newly renovated apartment homes available. Onsite discounted parking available as well. In your neighborhood, enjoy imported food stores, restaurants, cafes, shopping, and upscale dining. Features for persons with disabilities required by the FHA will be available in dwelling units at Hudson Crossing.
Floor Plans + Pricing
Plan K, floors 3-15

$3,409+
Studio, 1 ba
400+ sq. ft.
Terms: Per Month
Deposit: $1,899
Plan M, floors 3-10

Studio, 1 ba
408+ sq. ft.
Terms: Per Month
Deposit: $1,899
Plan F, floors 3-15

Studio, 1 ba
408+ sq. ft.
Terms: Per Month
Deposit: $1,899
Plan D, floor 3

$3,492+
Studio, 1 ba
412+ sq. ft.
Terms: Per Month
Deposit: $1,899
Plan G, floors 3-15

Studio, 1 ba
412+ sq. ft.
Terms: Per Month
Deposit: $1,899
Plan D, floors 4-15

Studio, 1 ba
412+ sq. ft.
Terms: Per Month
Deposit: $1,899
Plan H, floors 3-15

Studio, 1 ba
412+ sq. ft.
Terms: Per Month
Deposit: $1,899
Plan V Unit 11V

Studio, 1 ba
415+ sq. ft.
Terms: Per Month
Deposit: $1,899
Plan V, floors 11-15

Studio, 1 ba
415+ sq. ft.
Terms: Per Month
Deposit: $1,899
Plan J, floors 3-15

Studio, 1 ba
419+ sq. ft.
Terms: Per Month
Deposit: $1,899
Plan S, floors 3-10

Studio, 1 ba
438+ sq. ft.
Terms: Per Month
Deposit: $1,899
Plan P, floors 3-10

Studio, 1 ba
447+ sq. ft.
Terms: Per Month
Deposit: $1,899
Plan A, floors 4-15

Studio, 1 ba
448+ sq. ft.
Terms: Per Month
Deposit: $1,899
Plan U, floors 4-10

$3,436+
Studio, 1 ba
451+ sq. ft.
Terms: Per Month
Deposit: $1,899
Plan R, floor 14

Studio, 1 ba
468+ sq. ft.
Terms: Per Month
Deposit: $1,899
Plan R, floor 15

Studio, 1 ba
468+ sq. ft.
Terms: Per Month
Deposit: $1,899
Plan M, floors 14-15

Studio, 1 ba
469+ sq. ft.
Terms: Per Month
Deposit: $1,899
Plan C, floors 4-15

Studio, 1 ba
487+ sq. ft.
Terms: Per Month
Deposit: $1,899
Plan B, floors 4-15

Studio, 1 ba
499+ sq. ft.
Terms: Per Month
Deposit: $1,899
Plan Z, floor 3

Studio, 1 ba
501+ sq. ft.
Terms: Per Month
Deposit: $1,899
Plan P, floor 15

Studio, 1 ba
520+ sq. ft.
Terms: Per Month
Deposit: $1,899
Plan Y, floor 4-10

1 bd, 1 ba
554+ sq. ft.
Terms: Per Month
Deposit: $2,600
Plan Y, floor 3

1 bd, 1 ba
554+ sq. ft.
Terms: Per Month
Deposit: $2,600
Plan W, floors 11-15

1 bd, 1 ba
558+ sq. ft.
Terms: Per Month
Deposit: $2,600
Plan Z, floors 4-10

1 bd, 1 ba
558+ sq. ft.
Terms: Per Month
Deposit: $2,600
Plan T, floor 11

1 bd, 1 ba
591+ sq. ft.
Terms: Per Month
Deposit: $2,600
Plan N, floor 14

1 bd, 1 ba
591+ sq. ft.
Terms: Per Month
Deposit: $2,600
Plan T, floors 12-15

1 bd, 1 ba
591+ sq. ft.
Terms: Per Month
Deposit: $2,600
Plan N, floors 11-12

1 bd, 1 ba
594+ sq. ft.
Terms: Per Month
Deposit: $2,600
Plan T, floors 3-10

1 bd, 1 ba
614+ sq. ft.
Terms: Per Month
Deposit: $2,600
Plan M, floors 12

$4,567+
1 bd, 1 ba
620+ sq. ft.
Terms: Per Month
Deposit: $2,600
Plan N, 3-10

$4,320+
1 bd, 1 ba
626+ sq. ft.
Terms: Per Month
Deposit: $2,600
Plan X, floors 4-10

$4,311+
1 bd, 1 ba
628+ sq. ft.
Terms: Per Month
Deposit: $2,600
Plan X, floor 3

1 bd, 1 ba
628+ sq. ft.
Terms: Per Month
Deposit: $2,600
Plan L, floors 12-15

1 bd, 1 ba
629+ sq. ft.
Terms: Per Month
Deposit: $2,600
Plan L, floor 11

1 bd, 1 ba
629+ sq. ft.
Terms: Per Month
Deposit: $2,600
Plan V, floors 4-10

$4,350+
1 bd, 1 ba
651+ sq. ft.
Terms: Per Month
Deposit: $2,600
Plan U, floors 11-15

1 bd, 1 ba
658+ sq. ft.
Terms: Per Month
Deposit: $2,600
Plan M, floor 11

1 bd, 1 ba
664+ sq. ft.
Terms: Per Month
Deposit: $2,600
Plan W, floors 3-10

$4,448+
1 bd, 1 ba
679+ sq. ft.
Terms: Per Month
Deposit: $2,600
Plan N, floor 15

1 bd, 1 ba
691+ sq. ft.
Terms: Per Month
Deposit: $2,600
Plan P, floor 11

1 bd, 1 ba
692+ sq. ft.
Terms: Per Month
Deposit: $2,600
Plan P, floor 14

1 bd, 1 ba
695+ sq. ft.
Terms: Per Month
Deposit: $2,600
Plan P, floor 12

1 bd, 1 ba
695+ sq. ft.
Terms: Per Month
Deposit: $2,600
Plan S, floor 12

2 bd, 2 ba
846+ sq. ft.
Terms: Per Month
Deposit: $3,576
Plan R, floor 11

2 bd, 2 ba
846+ sq. ft.
Terms: Per Month
Deposit: $3,576
Plan R, floor 12

2 bd, 2 ba
846+ sq. ft.
Terms: Per Month
Deposit: $3,576
Plan S, floor 14

2 bd, 2 ba
846+ sq. ft.
Terms: Per Month
Deposit: $3,576
Plan S, floor 11

2 bd, 2 ba
914+ sq. ft.
Terms: Per Month
Deposit: $3,576
Plan S, floors 15

2 bd, 2 ba
914+ sq. ft.
Terms: Per Month
Deposit: $3,576
Plan E, floor 3

2 bd, 2 ba
944+ sq. ft.
Terms: Per Month
Deposit: $3,576
Plan E, floors 4-15

2 bd, 2 ba
944+ sq. ft.
Terms: Per Month
Deposit: $3,576
Plan L, floors 3-10

2 bd, 2 ba
961+ sq. ft.
Terms: Per Month
Deposit: $3,576
Plan R, floors 3-10

$6,152+
2 bd, 2 ba
989+ sq. ft.
Terms: Per Month
Deposit: $3,576
Floor plans are artist's rendering. All dimensions are approximate. Actual product and specifications may vary in dimension or detail. Not all features are available in every rental home. Prices and availability are subject to change. Rent is based on monthly frequency. Additional fees may apply, such as but not limited to package delivery, trash, water, amenities, etc. Deposits vary. Please see a representative for details.
Manager Info
Equity Residential
Sunday
Closed
Monday
Closed
Tuesday
10:00 AM - 06:00 PM
Wednesday
10:00 AM - 06:00 PM
Thursday
10:00 AM - 06:00 PM
Friday
10:00 AM - 06:00 PM
Saturday
10:00 AM - 06:00 PM
Schools
Data by Greatschools.org
Note: GreatSchools ratings are based on a comparison of test results for all schools in the state. It is designed to be a starting point to help parents make baseline comparisons, not the only factor in selecting the right school for your family. Learn More
Features
Interior
Air Conditioning
Balcony
Cable Ready
Dishwasher
Elevator
Hardwood Flooring
Microwave
View
Deck
Patio
Refrigerator
Community
Emergency Maintenance
Fitness Center
Full Concierge Service
High Speed Internet Access
Laundry Facility
Controlled Access
On Site Maintenance
On Site Management
We take fraud seriously. If something looks fishy, let us know.

