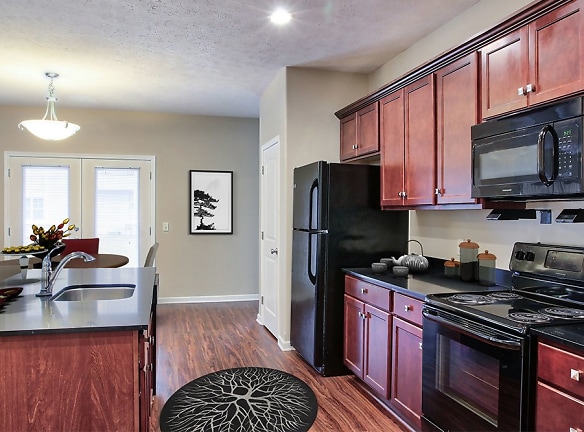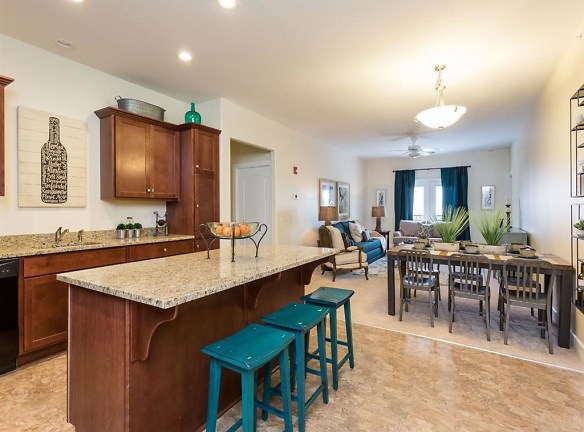- Home
- New-York
- Rochester
- Apartments
- Gateway Landing On The Canal Apartments
Special Offer
Move in without paying a traditional security deposit. Replace your security deposit with a low-cost Jetty policy. Ask our leasing team for details.
$1,800+per month
Gateway Landing On The Canal Apartments
155 Canal Landing Blvd
Rochester, NY 14626
1-4 bed, 1-3 bath • 836+ sq. ft.
5 Units Available
Managed by Morgan Properties
Quick Facts
Property TypeApartments
Deposit$--
Lease Terms
Flexible lease terms available.Maximum Two Pets per Home; All Pets Subject to Management Approval.
Pets
Cats Allowed, Dogs Allowed
* Cats Allowed, Dogs Allowed Breed Restrictions Apply
Description
Gateway Landing on the Canal
Gateway Landing on the Canal is centrally located just off Route 390 on the border of Gates and Greece. There's easy access to downtown Rochester, shopping, and dining. Our one, two, three, and four-bedroom apartments offer a wide variety of floor plans and options that are sure to meet your needs! A fully equipped kitchen, central air conditioning, in-home washer & dryer, and underground parking are just a few of our desirable amenities. Residents enjoy our heated swimming pool, fitness center, and BBQ area. Gateway Landing on the Canal is pet friendly, too, and your cats and dogs are going to love it here!
Floor Plans + Pricing
One Bedroom- 836 sqft

1 bd, 1 ba
836+ sq. ft.
Terms: Per Month
Deposit: Please Call
One Bedroom- 848 sqft

1 bd, 1 ba
848+ sq. ft.
Terms: Per Month
Deposit: Please Call
One Bedroom- 852 sqft

1 bd, 1 ba
852+ sq. ft.
Terms: Per Month
Deposit: Please Call
One Bedroom- 855 sqft

1 bd, 1 ba
855+ sq. ft.
Terms: Per Month
Deposit: Please Call
One Bedroom- 858 sqft

1 bd, 1 ba
858+ sq. ft.
Terms: Per Month
Deposit: Please Call
One Bedroom- 861 sqft

1 bd, 1 ba
861+ sq. ft.
Terms: Per Month
Deposit: Please Call
One Bedroom- 879 sqft

1 bd, 1 ba
879+ sq. ft.
Terms: Per Month
Deposit: Please Call
One Bedroom- 915 sqft

1 bd, 1 ba
915+ sq. ft.
Terms: Per Month
Deposit: Please Call
One Bedroom 1.5 Bath- 926 sqft

$1,800+
1 bd, 1.5 ba
926+ sq. ft.
Terms: Per Month
Deposit: Please Call
One Bedroom 1.5 Bath- 958 sqft

1 bd, 1.5 ba
958+ sq. ft.
Terms: Per Month
Deposit: Please Call
One Bedroom- 990 sqft

1 bd, 1 ba
990+ sq. ft.
Terms: Per Month
Deposit: Please Call
One Bedroom- 994 sqft

1 bd, 1 ba
994+ sq. ft.
Terms: Per Month
Deposit: Please Call
One Bedroom- 1,005 sqft

1 bd, 1 ba
1005+ sq. ft.
Terms: Per Month
Deposit: Please Call
One Bedroom 1.5 Bath- 1038 sqft

1 bd, 1.5 ba
1038+ sq. ft.
Terms: Per Month
Deposit: Please Call
Two Bedroom 2 Bath- 1183 sqft

2 bd, 2 ba
1183+ sq. ft.
Terms: Per Month
Deposit: Please Call
Two Bedroom 2 Bath- 1186 sqft

2 bd, 2 ba
1186+ sq. ft.
Terms: Per Month
Deposit: Please Call
Two Bedroom 2 Bath- 1191 sqft

$2,090+
2 bd, 2 ba
1191+ sq. ft.
Terms: Per Month
Deposit: Please Call
One Bedroom 2 Bath- 1193 sqft

1 bd, 2 ba
1193+ sq. ft.
Terms: Per Month
Deposit: Please Call
Two Bedroom 2 Bath- 1240 sqft

2 bd, 2 ba
1240+ sq. ft.
Terms: Per Month
Deposit: Please Call
One Bedroom- 1,246 sqft

1 bd, 1 ba
1246+ sq. ft.
Terms: Per Month
Deposit: Please Call
One Bedroom- 1254 sqft

1 bd, 1 ba
1254+ sq. ft.
Terms: Per Month
Deposit: Please Call
Two Bedroom 2 Bath- 1284 sqft

2 bd, 2 ba
1284+ sq. ft.
Terms: Per Month
Deposit: Please Call
Two Bedroom 2 Bath- 1284 sqft

2 bd, 2 ba
1284+ sq. ft.
Terms: Per Month
Deposit: Please Call
Two Bedroom 2 Bath- 1300 sqft

2 bd, 2 ba
1300+ sq. ft.
Terms: Per Month
Deposit: Please Call
Two Bedroom 2 Bath- 1301 sqft

2 bd, 2 ba
1301+ sq. ft.
Terms: Per Month
Deposit: Please Call
Two Bedroom 2 Bath- 1302 sqft

$2,165+
2 bd, 2 ba
1302+ sq. ft.
Terms: Per Month
Deposit: Please Call
Two Bedroom 2 Bath- 1362 sqft

2 bd, 2 ba
1362+ sq. ft.
Terms: Per Month
Deposit: Please Call
Two Bedroom 2 Bath- 1362 sqft

2 bd, 2 ba
1362+ sq. ft.
Terms: Per Month
Deposit: Please Call
Three Bedroom 2 Bath-1374 sqft

$2,385+
3 bd, 2 ba
1374+ sq. ft.
Terms: Per Month
Deposit: Please Call
Three Bedroom 2 Bath-1390 sqft

$2,405+
3 bd, 2 ba
1390+ sq. ft.
Terms: Per Month
Deposit: Please Call
Three Bedroom 2 Bath-1391 sqft

3 bd, 2 ba
1391+ sq. ft.
Terms: Per Month
Deposit: Please Call
Three Bedroom 2 Bath-1393 sqft

$2,390+
3 bd, 2 ba
1393+ sq. ft.
Terms: Per Month
Deposit: Please Call
Three Bedroom 2 Bath-1398 sqft

3 bd, 2 ba
1398+ sq. ft.
Terms: Per Month
Deposit: Please Call
Three Bedroom 2 Bath- 1417 sqft

3 bd, 2 ba
1417+ sq. ft.
Terms: Per Month
Deposit: Please Call
Three Bedroom 2 Bath- 1432 sqft

3 bd, 2 ba
1432+ sq. ft.
Terms: Per Month
Deposit: Please Call
Two Bedroom 2 Bath- 1438 sqft

2 bd, 2 ba
1438+ sq. ft.
Terms: Per Month
Deposit: Please Call
Three Bedroom 2 Bath-1469 sqft

3 bd, 2 ba
1469+ sq. ft.
Terms: Per Month
Deposit: Please Call
Two Bedroom 2 Bath- 1507 sqft

$2,235+
2 bd, 2 ba
1507+ sq. ft.
Terms: Per Month
Deposit: Please Call
Three Bedroom 2 Bath-1524 sqft

3 bd, 2 ba
1524+ sq. ft.
Terms: Per Month
Deposit: Please Call
Three Bedroom 2 Bath-1531sqft

3 bd, 2 ba
1531+ sq. ft.
Terms: Per Month
Deposit: Please Call
Three Bedroom 2 Bath-1575 sqft

3 bd, 2 ba
1575+ sq. ft.
Terms: Per Month
Deposit: Please Call
Two Bedroom 2 Bath- 1640 sqft

2 bd, 2 ba
1640+ sq. ft.
Terms: Per Month
Deposit: Please Call
Two Bedroom 2 Bath w/ Den

2 bd, 2 ba
1661+ sq. ft.
Terms: Per Month
Deposit: Please Call
Two Bedroom 2 Bath- 1719 sqft

2 bd, 2 ba
1719+ sq. ft.
Terms: Per Month
Deposit: Please Call
Four Bedroom 3 Bath- 1929 sqft

4 bd, 3 ba
1929+ sq. ft.
Terms: Per Month
Deposit: Please Call
Four Bedroom 2 Bath- 1939 sqft

4 bd, 3 ba
1939+ sq. ft.
Terms: Per Month
Deposit: Please Call
Floor plans are artist's rendering. All dimensions are approximate. Actual product and specifications may vary in dimension or detail. Not all features are available in every rental home. Prices and availability are subject to change. Rent is based on monthly frequency. Additional fees may apply, such as but not limited to package delivery, trash, water, amenities, etc. Deposits vary. Please see a representative for details.
Manager Info
Morgan Properties
Monday
09:00 AM - 05:00 PM
Tuesday
09:00 AM - 06:00 PM
Wednesday
09:00 AM - 05:00 PM
Thursday
09:00 AM - 06:00 PM
Friday
09:00 AM - 05:00 PM
Saturday
10:00 AM - 03:00 PM
Schools
Data by Greatschools.org
Note: GreatSchools ratings are based on a comparison of test results for all schools in the state. It is designed to be a starting point to help parents make baseline comparisons, not the only factor in selecting the right school for your family. Learn More
Features
Interior
Disability Access
Short Term Available
Air Conditioning
Balcony
Cable Ready
Ceiling Fan(s)
Dishwasher
Elevator
Gas Range
Island Kitchens
Loft Layout
Microwave
Oversized Closets
Smoke Free
Vaulted Ceilings
Washer & Dryer In Unit
Garbage Disposal
Patio
Refrigerator
Community
Accepts Electronic Payments
Clubhouse
Emergency Maintenance
Fitness Center
High Speed Internet Access
Swimming Pool
Wireless Internet Access
Controlled Access
On Site Maintenance
On Site Management
Lifestyles
New Construction
Other
Washer & Dryer
Window Coverings
Grilling Stations
Carpeting
Off Street Parking
Ceiling Fan
Central Air Conditioning
Electric Cooking
Locker Room
Community Center with Wi-Fi
Kitchen Island
Breakfast Bar in Select Homes
Pet Friendly
Dining Rooms Available
Dog Park
Putting Green
Smoke-Free Building
Outdoor Fitness
High-Speed Internet & Cable Included
Courtyard
Electronic Thermostat
Patio or Balcony
Walk-In Closet
Vaulted Ceilings in Select Homes
We take fraud seriously. If something looks fishy, let us know.

