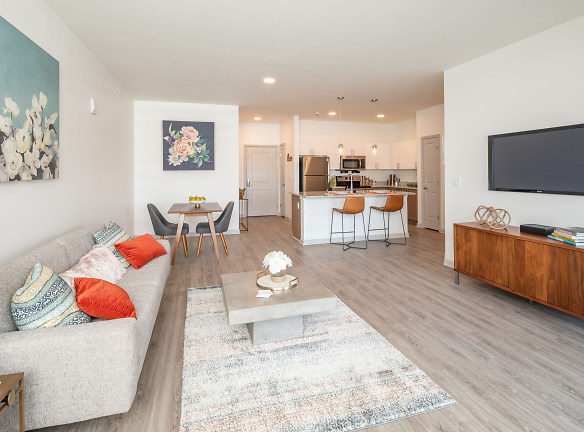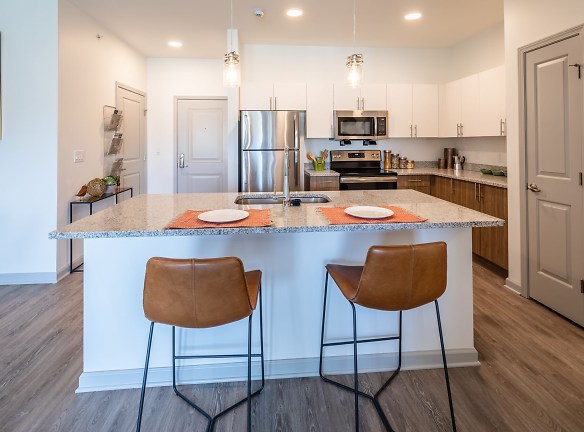- Home
- New-York
- West-Henrietta
- Apartments
- Edgewater Apartments
$1,590+per month
Edgewater Apartments
84 Lehigh Station Road
West Henrietta, NY 14586
1-3 bed, 1-2 bath • 755+ sq. ft.
10+ Units Available
Managed by The Cabot Group
Quick Facts
Property TypeApartments
Deposit$--
Application Fee20
Lease Terms
Variable, 12-Month
Pets
Cats Allowed, Dogs Allowed
* Cats Allowed We welcome 2 pets per apartment home. There is a $250 non-refundable pet fee. Pet rent is $40 per month. There is a weight limit of 50 pounds per pet, and aggressive breeds are prohibited., Dogs Allowed We welcome 2 pets per apartment home. There is a $250 non-refundable pet fee. Pet rent is $40 per month. There is a weight limit of 50 pounds per pet, and aggressive breeds are prohibited.
Description
Edgewater Apartments
Serene living enveloped by nature, nestled near the shores of Genesse River. Elegantly designed homes with meticulous attention to detail. Edgewater offers seclusion, scenic wooded views and breathtaking sunsets while giving you acces to the best in restaurants, shopping and recreation. Or enjoy the community rich amenities such as a recreational clubhouse, pool with sundeck, 24/7 fitness center, walking trails and well-kept grounds.
Floor Plans + Pricing
1 Bedroom Apartment

$1,590+
1 bd, 1 ba
755+ sq. ft.
Terms: Per Month
Deposit: Please Call
1 Bedroom Apartment

$1,600
1 bd, 1 ba
769+ sq. ft.
Terms: Per Month
Deposit: Please Call
1 Bedroom Apartment

$1,700
1 bd, 1 ba
809+ sq. ft.
Terms: Per Month
Deposit: Please Call
1/1TH - 820

$1,899
1 bd, 1 ba
820+ sq. ft.
Terms: Per Month
Deposit: Please Call
1/1TH - 873

$1,999
1 bd, 1 ba
873+ sq. ft.
Terms: Per Month
Deposit: Please Call
2 Bedroom Apartment
No Image Available
$1,895
2 bd, 2 ba
985+ sq. ft.
Terms: Per Month
Deposit: Please Call
2 Bedroom Apartment

$2,050
2 bd, 2 ba
1075+ sq. ft.
Terms: Per Month
Deposit: Please Call
2/2TH - 1095

$2,340
2 bd, 2 ba
1095+ sq. ft.
Terms: Per Month
Deposit: Please Call
2/2TH - 1100

$2,350
2 bd, 2 ba
1100+ sq. ft.
Terms: Per Month
Deposit: Please Call
2/2TH - 1157

$2,475
2 bd, 2 ba
1157+ sq. ft.
Terms: Per Month
Deposit: Please Call
2 Bedroom Apartment

$2,095
2 bd, 2 ba
1214+ sq. ft.
Terms: Per Month
Deposit: Please Call
2 Bedroom Apartment

$2,125
2 bd, 2 ba
1224+ sq. ft.
Terms: Per Month
Deposit: Please Call
3/2TH - 1268

$2,900+
3 bd, 2 ba
1268+ sq. ft.
Terms: Per Month
Deposit: Please Call
Floor plans are artist's rendering. All dimensions are approximate. Actual product and specifications may vary in dimension or detail. Not all features are available in every rental home. Prices and availability are subject to change. Rent is based on monthly frequency. Additional fees may apply, such as but not limited to package delivery, trash, water, amenities, etc. Deposits vary. Please see a representative for details.
Manager Info
The Cabot Group
Monday
08:30 AM - 04:30 PM
Tuesday
08:30 AM - 04:30 PM
Wednesday
08:30 AM - 04:30 PM
Thursday
08:30 AM - 04:30 PM
Friday
08:30 AM - 04:30 PM
Saturday
10:00 AM - 04:00 PM
Schools
Data by Greatschools.org
Note: GreatSchools ratings are based on a comparison of test results for all schools in the state. It is designed to be a starting point to help parents make baseline comparisons, not the only factor in selecting the right school for your family. Learn More
Features
Interior
Air Conditioning
Stainless Steel Appliances
Community
Clubhouse
Fitness Center
Swimming Pool
Other
Community Center With Wi-Fi
Cable
24hr. Emergency maintenance
Cats And Dogs Welcome
Event/Gathering Room
Electric Car Charging Station
Fire sprinkler system
Cable and Internet
Smoke Free Buildings
Washer/Dryer
We take fraud seriously. If something looks fishy, let us know.

