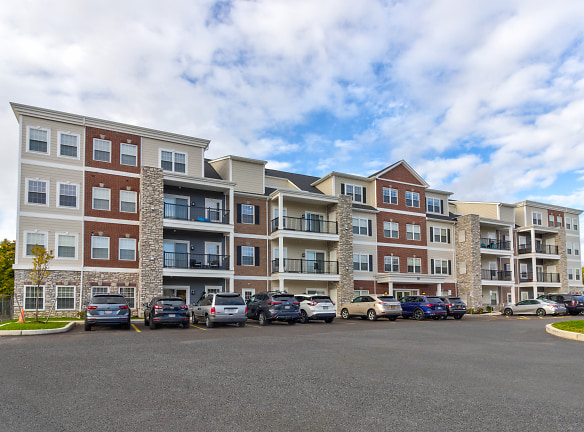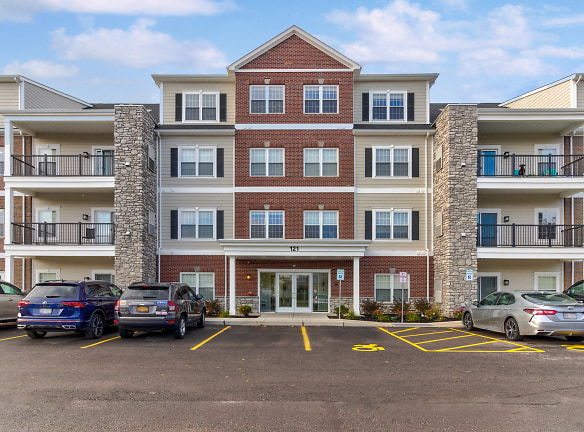- Home
- New-York
- Williamsville
- Apartments
- Asher Crossing Apartments
$1,922+per month
Asher Crossing Apartments
121 California Dr
Williamsville, NY 14221
1-2 bed, 1-2 bath • 871+ sq. ft.
Managed by United Plus Property Management
Quick Facts
Property TypeApartments
Deposit$--
Lease Terms
12-Month
Pets
Cats Allowed, Dogs Allowed
* Cats Allowed, Dogs Allowed
Description
Asher Crossing
NOW OPEN in Williamsville, Asher Crossing redefines luxury multi-family rental living in Western New York. Featuring spacious townhome-style apartment units, upscale amenities, high-end finishes and the perfect combination of small-town feel and close proximity to the region's top schools and dining, shopping and entertainment destinations. Asher Crossing offers a unique and sought-after balance of quaint, cozy, neighborhood charm and a vibrant community replete with all the activities and features you and your family need to live your best life.
Floor Plans + Pricing
Sycamore

$1,922
1 bd, 1 ba
871+ sq. ft.
Terms: Per Month
Deposit: $1,922
Maple

$2,052
1 bd, 2 ba
930+ sq. ft.
Terms: Per Month
Deposit: $2,052
Fig

$2,380
2 bd, 2 ba
1079+ sq. ft.
Terms: Per Month
Deposit: $2,380
Willow

$2,388
2 bd, 2 ba
1081+ sq. ft.
Terms: Per Month
Deposit: $2,388
Aspen

$2,388
2 bd, 2 ba
1104+ sq. ft.
Terms: Per Month
Deposit: $2,388
Pine

$2,510
2 bd, 2 ba
1138+ sq. ft.
Terms: Per Month
Deposit: $2,510
Birch

$2,709
2 bd, 2.5 ba
1175+ sq. ft.
Terms: Per Month
Deposit: $2,709
Oak

$2,603
2 bd, 2.5 ba
1180+ sq. ft.
Terms: Per Month
Deposit: $2,603
Walnut

$2,769
2 bd, 2 ba
1254+ sq. ft.
Terms: Per Month
Deposit: $2,769
Floor plans are artist's rendering. All dimensions are approximate. Actual product and specifications may vary in dimension or detail. Not all features are available in every rental home. Prices and availability are subject to change. Rent is based on monthly frequency. Additional fees may apply, such as but not limited to package delivery, trash, water, amenities, etc. Deposits vary. Please see a representative for details.
Manager Info
United Plus Property Management
Sunday
Closed
Monday
08:00 AM - 04:30 PM
Tuesday
08:00 AM - 04:30 PM
Wednesday
08:00 AM - 04:30 PM
Thursday
08:00 AM - 04:30 PM
Friday
08:00 AM - 04:30 PM
Saturday
Closed
Schools
Data by Greatschools.org
Note: GreatSchools ratings are based on a comparison of test results for all schools in the state. It is designed to be a starting point to help parents make baseline comparisons, not the only factor in selecting the right school for your family. Learn More
Features
Interior
Air Conditioning
Balcony
Hardwood Flooring
Microwave
Stainless Steel Appliances
Vaulted Ceilings
Patio
Refrigerator
Community
Accepts Credit Card Payments
Accepts Electronic Payments
Fitness Center
Pet Friendly
Lifestyles
Pet Friendly
Other
Walk-in closets in primary bedrooms
Washer and dryer included in every unit
Luxury plank flooring throughout the apartment
Quarts countertops - including a nine-foot peni...
Spectrum Bulk Package which includes internet a...
Centrally located with excellent walkability. E...
Open and spacious floorplans
High-end finishes
9' ceiling height in main living area
Walk-in showers in primary attached bathroom
Balconies/Patios in most units
Community space with workstations and a large c...
State-of-the-art Fitness Center centrally locat...
We take fraud seriously. If something looks fishy, let us know.

