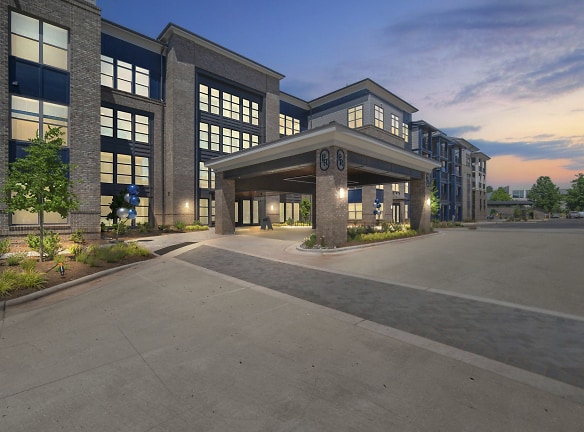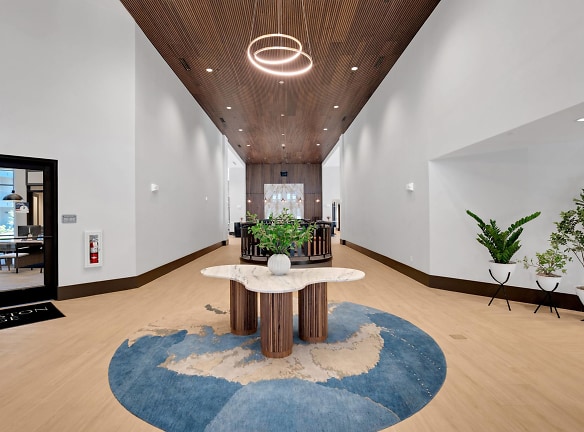- Home
- North-Carolina
- Cary
- Apartments
- Preston Ridge Apartments
Special Offer
Contact Property
Move in by June 1st and Unlock Two Months Rent-Free! *Terms and Conditions Apply. Connect with our Leasing Office Today to Schedule Your Exclusive Tour!
$1,549+per month
Preston Ridge Apartments
1950 Grisdale Ln
Cary, NC 27513
1-3 bed, 1-2 bath • 695+ sq. ft.
10+ Units Available
Managed by Kettler Management
Quick Facts
Property TypeApartments
Deposit$--
Lease Terms
Variable
Pets
Cats Allowed, Dogs Allowed
* Cats Allowed No Restrictions, Dogs Allowed No Restrictions
Description
Preston Ridge
We are now pre-leasing from our temporary office space at Bucked up Fitness - 280 Towerview Ct. Cary, NC 27513.
Floor Plans + Pricing
A4A

A7A

A5A

A6A

A3A

A1AH

A9A

A1A

A2A

A10A

A11A

A12A

A2 DEN

A1 DEN

A3 DEN

A6 DEN

A7 DEN

B7B

B4B

B1B

B9B

B6B

B2B

B3B

B4 DEN

B3 DEN

B6 DEN

B1 DEN

B8B

B2 DEN

B5 DEN

C1B

C2B

Floor plans are artist's rendering. All dimensions are approximate. Actual product and specifications may vary in dimension or detail. Not all features are available in every rental home. Prices and availability are subject to change. Rent is based on monthly frequency. Additional fees may apply, such as but not limited to package delivery, trash, water, amenities, etc. Deposits vary. Please see a representative for details.
Manager Info
Kettler Management
Sunday
12:00 PM - 05:00 PM
Monday
09:00 AM - 06:00 PM
Tuesday
09:00 AM - 06:00 PM
Wednesday
09:00 AM - 06:00 PM
Thursday
09:00 AM - 06:00 PM
Friday
09:00 AM - 06:00 PM
Saturday
10:00 AM - 05:00 PM
Schools
Data by Greatschools.org
Note: GreatSchools ratings are based on a comparison of test results for all schools in the state. It is designed to be a starting point to help parents make baseline comparisons, not the only factor in selecting the right school for your family. Learn More
Features
Interior
Air Conditioning
Balcony
Ceiling Fan(s)
Community
Extra Storage
Fitness Center
Pet Park
Swimming Pool
Wireless Internet Access
Conference Room
EV Charging Stations
Lifestyles
New Construction
Other
Designer Kitchen with Quartz Countertops
Serene Pool Courtyard with Private Cabanas
Tile Backsplash in Kitchens
Modern White Shaker Cabinets
Expansive Clubhouse
Open Shelving Above Kitchen Sink
Under-Cabinet Lighting*
Dog Park & Pet Spa
Energy-Efficient GE Appliances
Entry Nook*
Outdoor Grilling Area with Seating
Bike Room with Lockers
Oversized Balconies*
Ceiling Fans*
Premium Office Pods
Luxury Vinyl Tile Flooring throughout*
Extra Storage Space
Media Lounge
Private Dining Room with Catering Kitchen
Kitchen Table Islands *
Luxurious Bathrooms with Double Vanities *
Property Wide Wi-Fi
We take fraud seriously. If something looks fishy, let us know.

