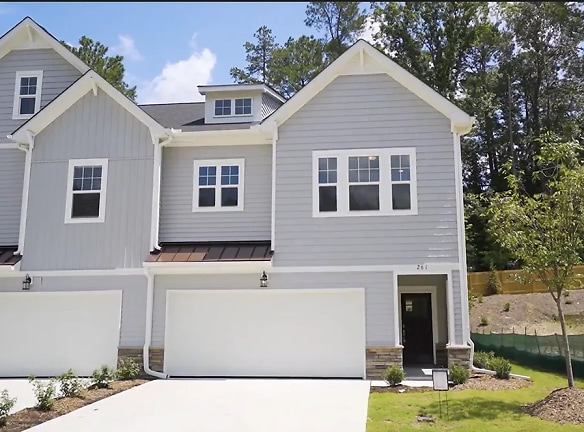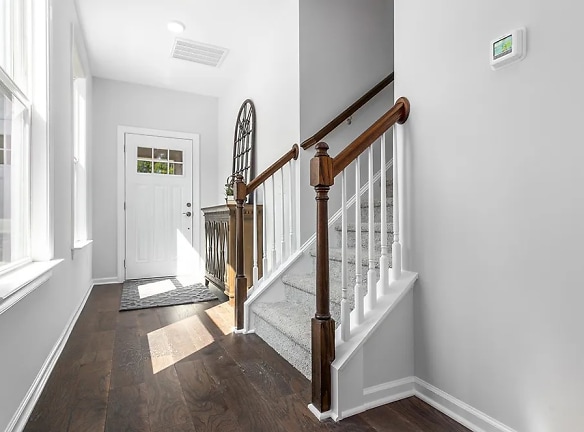- Home
- North-Carolina
- Cary
- Townhouses And Condos
- 1221 Alston Ridge Court
$2,745per month
1221 Alston Ridge Court
Cary, NC 27519
3 bed, 2.5 bath • 2,016 sq. ft.
Managed by My Door Communities at Parkside
Updated 3 weeks ago
Quick Facts
Property TypeTownhouses And Condos
Deposit$2,745
Date AvailableAvailable Now
ParkingGarage 2
Application Fee0
SmokingNot Specified
Lease Terms
One Year
Description
1221 Alston Ridge Court
Lease a spacious three or four-bedroom, energy-efficient townhome at MY DOOR at Parkside; a place where you can experience all the conveniences of renting while also personalizing and creating a space you can make and call home. We offer a range of color options to pick from to personalize your front door. You'll have the privacy of your own front door and independent entrance to your home, with a one or two-car garage to accommodate your vehicle and storage needs. And, of course, your own backyard - a place to watch your kids play, host your friends, take your dog out, or relax outdoors in the privacy of home.
My Door Parkside embodies luxury in its 2,016 sq. ft. three-bedroom layout. Revel in the seamless blend of elegance and function as you traverse its open-concept main living area, where dining, kitchen, and family spaces unite. Impeccable finishes shine in natural light, while the modern kitchen, adorned with stainless-steel appliances and granite countertops, captivates culinary enthusiasts. Upstairs, the signature spacious loft provides a multifaceted retreat. The master suite, with its plush carpeting, is paired with a deluxe bathroom and expansive walk-in closet. Prioritizing convenience, Parkside features a practical drop zone, pantry, and provisions for parking four cars. Located in the heart of West Cary, near I-540, RTP, and Apple's upcoming hub, Parkside is more than a home--it's a statement.
Energy-efficient Home Designs
Stylish Chrome Lighting
Recessed Lighting
Programmable Thermostat
Gas Stove
Covered Porch or rear patio (per plan)
Privacy Fence between homes
1 & 2 Car Garage
Two-tone Paint Scheme
9 Smooth Ceilings
Luxury vinyl plant flooring (includes stairs, foyer, kitchen, dining, family and powder rooms)
Ceramic tile Backsplash
Ceiling fans in family room, loft and owner's suite
2" White Faux Blinds
Granite Countertops
Stainless Steel Appliances
Office Work Area
Open Floor Plan
DropZones
My Door Parkside embodies luxury in its 2,016 sq. ft. three-bedroom layout. Revel in the seamless blend of elegance and function as you traverse its open-concept main living area, where dining, kitchen, and family spaces unite. Impeccable finishes shine in natural light, while the modern kitchen, adorned with stainless-steel appliances and granite countertops, captivates culinary enthusiasts. Upstairs, the signature spacious loft provides a multifaceted retreat. The master suite, with its plush carpeting, is paired with a deluxe bathroom and expansive walk-in closet. Prioritizing convenience, Parkside features a practical drop zone, pantry, and provisions for parking four cars. Located in the heart of West Cary, near I-540, RTP, and Apple's upcoming hub, Parkside is more than a home--it's a statement.
Energy-efficient Home Designs
Stylish Chrome Lighting
Recessed Lighting
Programmable Thermostat
Gas Stove
Covered Porch or rear patio (per plan)
Privacy Fence between homes
1 & 2 Car Garage
Two-tone Paint Scheme
9 Smooth Ceilings
Luxury vinyl plant flooring (includes stairs, foyer, kitchen, dining, family and powder rooms)
Ceramic tile Backsplash
Ceiling fans in family room, loft and owner's suite
2" White Faux Blinds
Granite Countertops
Stainless Steel Appliances
Office Work Area
Open Floor Plan
DropZones
Manager Info
Schools
Data by Greatschools.org
Note: GreatSchools ratings are based on a comparison of test results for all schools in the state. It is designed to be a starting point to help parents make baseline comparisons, not the only factor in selecting the right school for your family. Learn More
Features
Interior
Walk In Closets
Ceiling Fan
Blinds
Living Room
Dining Room
Stove
Pantry
Ceramic Tile
Vinyl
Exterior
Patio
Fence yard
Porch
We take fraud seriously. If something looks fishy, let us know.

