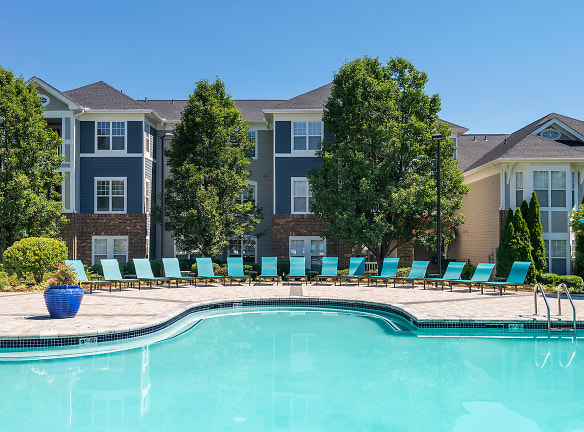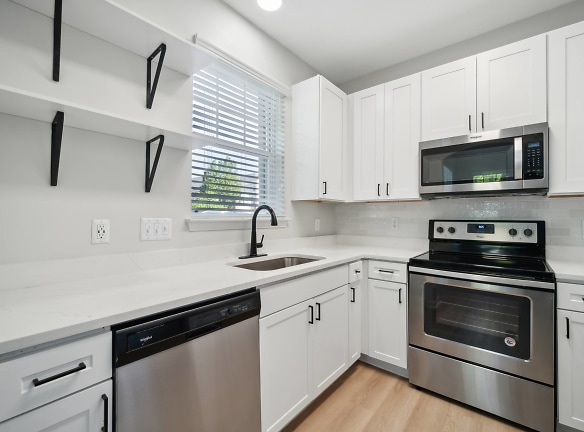- Home
- North-Carolina
- Chapel-Hill
- Apartments
- The Reserve At Meadowmont Apartments
Special Offer
Contact Property
Move in by 5/31, and get one month free! In addition, if you fill out an application within 24-hours of viewing an apartment - we will ADD an additional $500 concession!
Contact us for more details. Restrictions Apply*
Contact us for more details. Restrictions Apply*
$1,497+per month
The Reserve At Meadowmont Apartments
100 Village Crossing Dr
Chapel Hill, NC 27517
1-3 bed, 1-2 bath • 840+ sq. ft.
7 Units Available
Managed by RAM Partners, LLC
Quick Facts
Property TypeApartments
Deposit$--
NeighborhoodMeadowmont
Lease Terms
Variable, 3-Month, 4-Month, 5-Month, 6-Month, 7-Month, 8-Month, 9-Month, 10-Month, 11-Month, 12-Month, 13-Month, 14-Month
Pets
Cats Allowed, Dogs Allowed
* Cats Allowed Pet Rent is per Pet. Pet Fee is $200 for the second pet., Dogs Allowed Pet Rent is per Pet. Pet Fee is $200 for the second pet.
Description
The Reserve at Meadowmont
Look no further than home for everything you need at Chapel Hill's premier apartment community. Our community is just a few miles from UNC Chapel Hill, with a bus stop on-site. Interstate 40 is only a mile and a half away for easy access to anywhere you may need to go in the Triangle. Take in the good life with an outdoor swimming pool, 24-hour fitness studio, community garden and complimentary cruiser bikes. Walk through your new home, enjoy all of the finishes and see why The Reserve at Meadowmont should be your new home.
Floor Plans + Pricing
One Bedroom with Deck

One Bedroom with Sunroom

Two Bedroom One Bath

Two Bedroom One Bath & Sunroom

Two Bedroom Two Bath

Three Bedroom Townhome

Floor plans are artist's rendering. All dimensions are approximate. Actual product and specifications may vary in dimension or detail. Not all features are available in every rental home. Prices and availability are subject to change. Rent is based on monthly frequency. Additional fees may apply, such as but not limited to package delivery, trash, water, amenities, etc. Deposits vary. Please see a representative for details.
Manager Info
RAM Partners, LLC
Sunday
01:00 PM - 05:00 PM
Monday
09:00 AM - 06:00 PM
Tuesday
09:00 AM - 06:00 PM
Wednesday
09:00 AM - 06:00 PM
Thursday
09:00 AM - 06:00 PM
Friday
09:00 AM - 06:00 PM
Saturday
10:00 AM - 05:00 PM
Schools
Data by Greatschools.org
Note: GreatSchools ratings are based on a comparison of test results for all schools in the state. It is designed to be a starting point to help parents make baseline comparisons, not the only factor in selecting the right school for your family. Learn More
Features
Interior
Disability Access
Furnished Available
Short Term Available
Air Conditioning
Balcony
Cable Ready
Ceiling Fan(s)
Dishwasher
Fireplace
Garden Tub
Microwave
New/Renovated Interior
Oversized Closets
Stainless Steel Appliances
View
Washer & Dryer Connections
Garbage Disposal
Patio
Refrigerator
Community
Accepts Credit Card Payments
Accepts Electronic Payments
Business Center
Clubhouse
Emergency Maintenance
Extra Storage
Fitness Center
High Speed Internet Access
Laundry Facility
Pet Park
Playground
Public Transportation
Swimming Pool
Trail, Bike, Hike, Jog
Wireless Internet Access
Conference Room
On Site Maintenance
On Site Management
Community Garden
On-site Recycling
Green Space
Corporate
Lifestyles
Corporate
Other
Designer Fully-Equipped Kitchen
Cozy Clubhouse with Meeting Area
Stainless Steel Appliance Package
White Cabinetry with Brushed Nickel Pulls
24-Hour Maintenance
Crown Molding Accents Throughout Home
24-Hour Business Center
Ceiling Fans*
Built-In Bookshelves
On-Site Recycling Program
Garden Tubs
Two Outdoor Barbeque Grilling Stations
Fireplace*
Bark Park
Vaulted Ceilings*
Microwave Included*
Walk To Meadowmont Village
Whirlpool Washer and Dryer Included
Attached and Detached Garages*
Sunroom*
Bay Window*
Exterior Storage Spaces Available
On Chapel Hill Transit-V Line
Large Deck*
Private Balcony/Patio*
Townhomes Available
Beautiful Courtyard and Pool Views*
We take fraud seriously. If something looks fishy, let us know.

