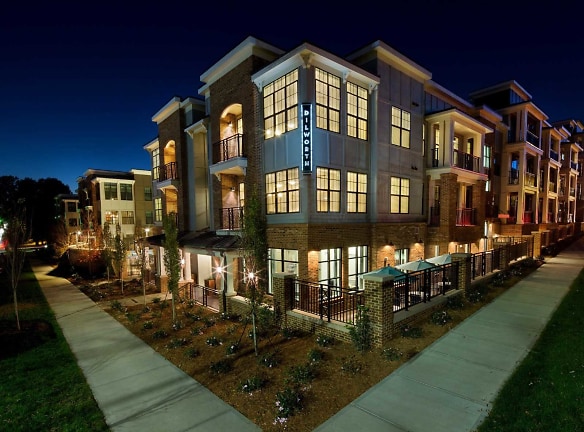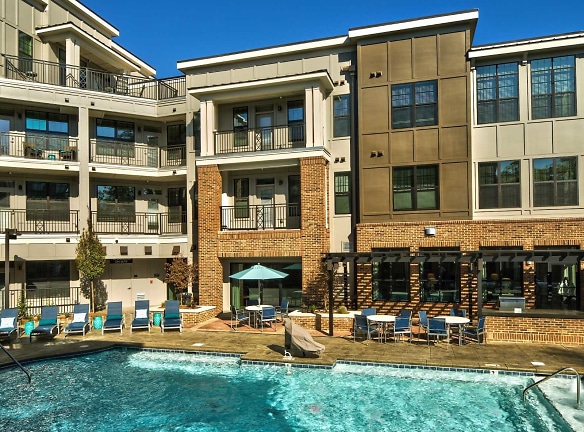- Home
- North-Carolina
- Charlotte
- Apartments
- The Lexington Dilworth Apartments
Contact Property
$1,477+per month
The Lexington Dilworth Apartments
1106 Euclid Ave
Charlotte, NC 28203
Studio-2 bed, 1-2 bath • 530+ sq. ft.
5 Units Available
Managed by Marsh Properties
Quick Facts
Property TypeApartments
Deposit$--
NeighborhoodDilworth
Application Fee75
Lease Terms
Please Call For Lease Terms. Currently offering between 6-12 month leases.
Pets
Cats Allowed, Dogs Allowed
* Cats Allowed We accept dogs and cats only. (No other pet types allowed). Pet fee is non-refundable. This fee is paid for the privilege of having a pet on the premises. This fee will not be applied to any damages. Two pets per apartment are allowed. The pet fee is $350.00 per pet plus $ 20.00 per month (2 pets max) The combined weight of the two pets is not to exceed 100 pounds at full maturity. Certain breeds or mixes are not accepted. Specifications attached., Dogs Allowed We accept dogs and cats only. (No other pet types allowed). Pet fee is non-refundable. This fee is paid for the privilege of having a pet on the premises. This fee will not be applied to any damages. Two pets per apartment are allowed. The pet fee is $350.00 per pet plus $ 20.00 per month (2 pets max) The combined weight of the two pets is not to exceed 100 pounds at full maturity. Certain breeds or mixes are not accepted. Specifications attached.
Description
The Lexington Dilworth
Welcome Home!
Floor Plans + Pricing
The Springs

$1,477+
Studio, 1 ba
530+ sq. ft.
Terms: Per Month
Deposit: $300
The Springs 2

$1,642+
1 bd, 1 ba
630+ sq. ft.
Terms: Per Month
Deposit: $300
The Dilworth

$1,545+
1 bd, 1 ba
635+ sq. ft.
Terms: Per Month
Deposit: $300
The Hunter

$1,630+
1 bd, 1 ba
645+ sq. ft.
Terms: Per Month
Deposit: $300
The Dilworth 2

$1,700+
1 bd, 1 ba
645+ sq. ft.
Terms: Per Month
Deposit: $300
The Latta

$1,715+
1 bd, 1 ba
680+ sq. ft.
Terms: Per Month
Deposit: $300
The Dilworth w

$1,720+
1 bd, 1 ba
680+ sq. ft.
Terms: Per Month
Deposit: $300
The Latta w

$1,775+
1 bd, 1 ba
740+ sq. ft.
Terms: Per Month
Deposit: $300
The Park with a study/office

$2,200+
1 bd, 1 ba
910+ sq. ft.
Terms: Per Month
Deposit: $300
The Dowd

$2,433+
2 bd, 2 ba
960+ sq. ft.
Terms: Per Month
Deposit: $300
The Eliot 2

$2,398+
2 bd, 2 ba
975+ sq. ft.
Terms: Per Month
Deposit: $300
The Eliot

$2,478+
2 bd, 2 ba
975+ sq. ft.
Terms: Per Month
Deposit: $300
The Forsythe with a study/office

$3,238+
2 bd, 2 ba
1390+ sq. ft.
Terms: Per Month
Deposit: $300
Floor plans are artist's rendering. All dimensions are approximate. Actual product and specifications may vary in dimension or detail. Not all features are available in every rental home. Prices and availability are subject to change. Rent is based on monthly frequency. Additional fees may apply, such as but not limited to package delivery, trash, water, amenities, etc. Deposits vary. Please see a representative for details.
Manager Info
Marsh Properties
Sunday
Closed.
Monday
09:00 AM - 06:00 PM
Tuesday
09:00 AM - 06:00 PM
Wednesday
09:00 AM - 06:00 PM
Thursday
09:00 AM - 06:00 PM
Friday
09:00 AM - 06:00 PM
Saturday
10:00 AM - 04:00 PM
Schools
Data by Greatschools.org
Note: GreatSchools ratings are based on a comparison of test results for all schools in the state. It is designed to be a starting point to help parents make baseline comparisons, not the only factor in selecting the right school for your family. Learn More
Features
Interior
Disability Access
Short Term Available
Air Conditioning
Balcony
Cable Ready
Ceiling Fan(s)
Dishwasher
Elevator
Garden Tub
Hardwood Flooring
Island Kitchens
Microwave
New/Renovated Interior
Oversized Closets
Smoke Free
Stainless Steel Appliances
View
Washer & Dryer In Unit
Deck
Garbage Disposal
Patio
Refrigerator
Community
Accepts Credit Card Payments
Accepts Electronic Payments
Business Center
Clubhouse
Emergency Maintenance
Extra Storage
Fitness Center
Gated Access
High Speed Internet Access
Pet Park
Public Transportation
Swimming Pool
Trail, Bike, Hike, Jog
Wireless Internet Access
Conference Room
Controlled Access
Media Center
On Site Maintenance
On Site Management
Recreation Room
Luxury Community
Lifestyles
Luxury Community
Other
100% smoke free community
Adjacent to the Dowd YMCA
Controlled-entry access throughout
Isometric sound reduction flooring system
9' and 10' ceilings
Ingenious, self-programming NEST thermostats
Oversized Balconies with Fantastic Views
Gourmet kitchens w/ subway tile backsplash
Granite in kitchen and baths w/ under-mount sink
Separate, glass and tile shower in select units
Relaxing Garden Tubs with "rain" shower heads
Expansive layouts with abundant natural light
At your door trash removal service provided
6 private Courtyards with grilling areas
Superb outdoor social spaces w/ water features
Boutique Pet Spa
Gourmet Demonstration Kitchen
Fresh Coffee Service
Bike storage and maintenance area
Open-Air Sky Lounge
Electric Car Charging Station
Secure storage options
Two Resident Clubroom / Lounges
Designated guest parking
Sparkling, salt-water Swimming Pool
Executive Conference Room
24 hr Fitness Studio w/ Interactive Training
On-Site Courtesy Officer
We take fraud seriously. If something looks fishy, let us know.

