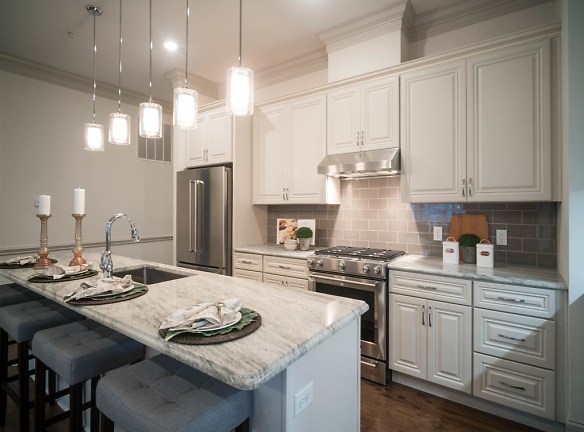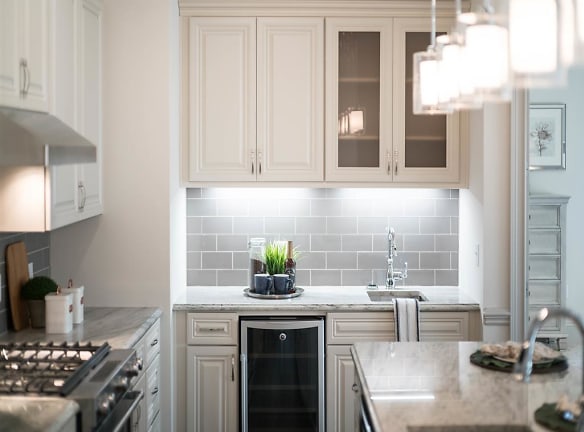- Home
- North-Carolina
- Charlotte
- Apartments
- Tindall Park At SouthPark Apartments
Special Offer
Contact Property
Move in by January 31st to receive half off the application fee and waived administrative fee! Reduced prices on select spacious 2BR or 3BR Floor Plans! Limited Availability! *Special pricing is reflected in the published rate for a 12-month lease. A
$3,175+per month
Tindall Park At SouthPark Apartments
6023 Tindall Park Dr
Charlotte, NC 28210
2-3 bed, 2-3 bath • 1,485+ sq. ft.
1 Unit Available
Managed by Cushman & Wakefield
Quick Facts
Property TypeApartments
Deposit$--
NeighborhoodSouthpark
Application Fee100
Lease Terms
Variable
Pets
Cats Allowed, Dogs Allowed
* Cats Allowed, Dogs Allowed
Description
Tindall Park at SouthPark
South Park's most desirable address. Tindall Park features custom finishes and impeccably designed amenities that are unparalleled in the Charlotte rental market. Tindall Park Apartments are stylishly appointed with the kind of premium materials and finishes you won't find in any other rental homes in Charlotte, NC. Each residence has the attention to detail of a custom home such as full dining rooms (no nooks), foyers, ten-foot ceilings, and a chef's kitchen with a wet bar just to name a few.
Floor Plans + Pricing
Birdie (B3)

Quarter Shot (C1)

Double Eagle (B2)

Mulligan (C3)

Ace (C2)

Condor (C4)

Fairway (B1)

Floor plans are artist's rendering. All dimensions are approximate. Actual product and specifications may vary in dimension or detail. Not all features are available in every rental home. Prices and availability are subject to change. Rent is based on monthly frequency. Additional fees may apply, such as but not limited to package delivery, trash, water, amenities, etc. Deposits vary. Please see a representative for details.
Manager Info
Cushman & Wakefield
Monday
09:00 AM - 06:00 PM
Tuesday
09:00 AM - 06:00 PM
Wednesday
09:00 AM - 06:00 PM
Thursday
09:00 AM - 06:00 PM
Friday
09:00 AM - 06:00 PM
Schools
Data by Greatschools.org
Note: GreatSchools ratings are based on a comparison of test results for all schools in the state. It is designed to be a starting point to help parents make baseline comparisons, not the only factor in selecting the right school for your family. Learn More
Features
Interior
Short Term Available
Air Conditioning
Cable Ready
Ceiling Fan(s)
Dishwasher
Elevator
Gas Range
Hardwood Flooring
Island Kitchens
Microwave
Oversized Closets
Washer & Dryer In Unit
Garbage Disposal
Refrigerator
Community
Clubhouse
Emergency Maintenance
Fitness Center
High Speed Internet Access
Conference Room
On Site Maintenance
On Site Management
Pet Friendly
Lifestyles
Pet Friendly
Other
River White Granite Counter Tops
Traditional Handmade Hardwood Flooring
Exclusive Professional Series Appliances
Top-of-the-Line, 6-Burner Gas Range
Gaming Area with Poker Table
Run-Quiet Dishwasher
Conference Rooms
Oversized Single-Basin Kitchen Sink with Disposal
Superior Sound Control
Built-In Wet Bar with Wine Refrigerator
Warming Kitchen for Events
Outdoor Terrace
Santa Monica Gray Tile Backsplashes
Crown Molding and Custom Trim Work
Walk-In Glass Showers with Porcelain Tiles
Full-Size Dining Room*
Outdoor Terrace*
Home Office*
True Entry Foyer
Nine and Ten-Foot Ceilings Throughout
Ceiling Fans in Bedrooms
Central AC & Heat
Programmable Digital Thermostat
Solid Wood Doors Throughout
Cable & High Speed Internet (Fiber) Ready
* - in select residences
We take fraud seriously. If something looks fishy, let us know.

