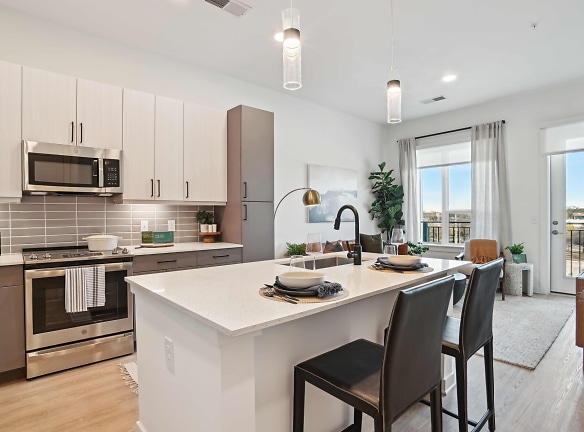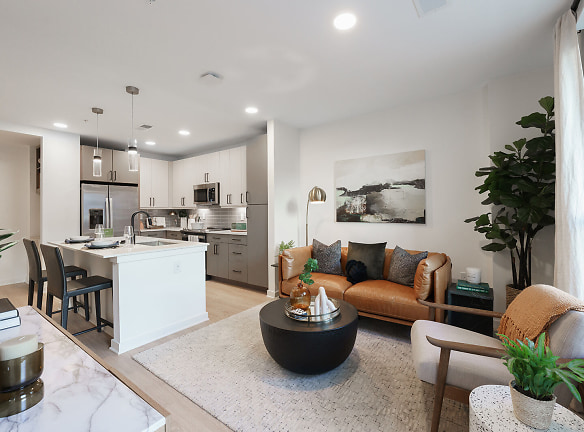- Home
- North-Carolina
- Charlotte
- Apartments
- Solis Midtown Apartments
Special Offer
Contact Property
Six weeks free on select units with move-in by 05/31/24!
$1,449+per month
Solis Midtown Apartments
1133 Harding Pl
Charlotte, NC 28204
Studio-3 bed, 1-3 bath • 527+ sq. ft.
10+ Units Available
Managed by Rivergate KW Residential
Quick Facts
Property TypeApartments
Deposit$--
NeighborhoodDilworth
Lease Terms
Variable
Pets
Cats Allowed, Dogs Allowed, Other
* Cats Allowed We are a pet-friendly community allowing 2 pets per unit with a combined weight limit of 85 pounds. Qualified service animals are always welcome without additional fees or rent. Veterinary documentation must be provided to include breed, weight once fully grown, and current vaccination records at the time of occupancy. Pet policies are subject to management's discretion. Please call for more information. Weight Restriction: 85 lbs, Dogs Allowed We are a pet-friendly community allowing 2 pets per unit with a combined weight limit of 85 pounds. Qualified service animals are always welcome without additional fees or rent. Veterinary documentation must be provided to include breed, weight once fully grown, and current vaccination records at the time of occupancy. Pet policies are subject to management's discretion. Please call for more information. Weight Restriction: 85 lbs, Other We are a pet-friendly community allowing 2 pets per unit with a combined weight limit of 85 pounds. Qualified service animals are always welcome without additional fees or rent. Veterinary documentation must be provided to include breed, weight once fully grown, and current vaccination records at the time of occupancy. Pet policies are subject to management's discretion. Please call for more information. Weight Restriction: 85 lbs
Description
Solis Midtown Apartments
Situated in the heart of Charlotte, Solis Midtown is an opportunity to live with intention. Every aspect of our community is designed with consideration for your health and comfort. Between an elevated spa-like atmosphere, fitness programming, and time-saving conveniences, we've thought of everything you need to thrive--from quiet moments of reflection to inspiring motivation for personal betterment. A refreshing remedy for life's fast pace, we prioritize wellness so that you can prioritize you.
Floor Plans + Pricing
S1

$1,449+
Studio, 1 ba
527+ sq. ft.
Terms: Per Month
Deposit: $250
S2

$1,614+
Studio, 1 ba
550+ sq. ft.
Terms: Per Month
Deposit: $250
S3

$1,580+
Studio, 1 ba
550+ sq. ft.
Terms: Per Month
Deposit: $250
S4

$1,473+
Studio, 1 ba
567+ sq. ft.
Terms: Per Month
Deposit: $250
S5

$1,743+
Studio, 1 ba
620+ sq. ft.
Terms: Per Month
Deposit: $250
A1

$1,732+
1 bd, 1 ba
627+ sq. ft.
Terms: Per Month
Deposit: $250
A2

$1,665+
1 bd, 1 ba
705+ sq. ft.
Terms: Per Month
Deposit: $250
A3

$1,850+
1 bd, 1 ba
724+ sq. ft.
Terms: Per Month
Deposit: $250
A4

$2,058+
1 bd, 1 ba
724+ sq. ft.
Terms: Per Month
Deposit: $250
A5

$2,026+
1 bd, 1 ba
727+ sq. ft.
Terms: Per Month
Deposit: $250
A6

$1,931+
1 bd, 1 ba
731+ sq. ft.
Terms: Per Month
Deposit: $250
A7

$1,894+
1 bd, 1 ba
738+ sq. ft.
Terms: Per Month
Deposit: $250
A8

$2,438+
1 bd, 1 ba
797+ sq. ft.
Terms: Per Month
Deposit: $250
A9

$2,600+
1 bd, 1 ba
810+ sq. ft.
Terms: Per Month
Deposit: $250
A9-P

$3,384+
1 bd, 1 ba
810+ sq. ft.
Terms: Per Month
Deposit: $250
A10

$2,273+
1 bd, 1 ba
841+ sq. ft.
Terms: Per Month
Deposit: $250
B1

$2,721+
2 bd, 2 ba
998+ sq. ft.
Terms: Per Month
Deposit: $250
A11

$2,458+
1 bd, 1 ba
999+ sq. ft.
Terms: Per Month
Deposit: $250
A11-P

$3,594+
1 bd, 1 ba
999+ sq. ft.
Terms: Per Month
Deposit: $250
B2-P

$3,947+
2 bd, 2 ba
1074+ sq. ft.
Terms: Per Month
Deposit: $250
B3

$2,993+
2 bd, 2 ba
1076+ sq. ft.
Terms: Per Month
Deposit: $250
B4

$2,665+
2 bd, 2 ba
1078+ sq. ft.
Terms: Per Month
Deposit: $250
B5-P

$4,139+
2 bd, 2 ba
1090+ sq. ft.
Terms: Per Month
Deposit: $250
B6

$2,977+
2 bd, 2 ba
1118+ sq. ft.
Terms: Per Month
Deposit: $250
B7-P

$4,239+
2 bd, 2 ba
1224+ sq. ft.
Terms: Per Month
Deposit: $250
B8

$3,338+
2 bd, 2 ba
1340+ sq. ft.
Terms: Per Month
Deposit: $250
C1

$4,095+
3 bd, 2.5 ba
1415+ sq. ft.
Terms: Per Month
Deposit: $250
C2

$3,669+
3 bd, 2 ba
1435+ sq. ft.
Terms: Per Month
Deposit: $250
C3-P

$5,023+
3 bd, 3 ba
1662+ sq. ft.
Terms: Per Month
Deposit: $250
Floor plans are artist's rendering. All dimensions are approximate. Actual product and specifications may vary in dimension or detail. Not all features are available in every rental home. Prices and availability are subject to change. Rent is based on monthly frequency. Additional fees may apply, such as but not limited to package delivery, trash, water, amenities, etc. Deposits vary. Please see a representative for details.
Manager Info
Rivergate KW Residential
Sunday
01:00 PM - 05:00 PM
Monday
09:00 AM - 06:00 PM
Tuesday
09:00 AM - 06:00 PM
Wednesday
09:00 AM - 06:00 PM
Thursday
09:00 AM - 06:00 PM
Friday
09:00 AM - 06:00 PM
Saturday
10:00 AM - 05:00 PM
Schools
Data by Greatschools.org
Note: GreatSchools ratings are based on a comparison of test results for all schools in the state. It is designed to be a starting point to help parents make baseline comparisons, not the only factor in selecting the right school for your family. Learn More
Features
Interior
Air Conditioning
Balcony
Dishwasher
Island Kitchens
Microwave
Oversized Closets
Smoke Free
Stainless Steel Appliances
Washer & Dryer In Unit
Refrigerator
Smart Thermostat
Energy Star certified Appliances
Community
Accepts Electronic Payments
Clubhouse
Fitness Center
Full Concierge Service
Swimming Pool
Trail, Bike, Hike, Jog
On Site Management
EV Charging Stations
Non-Smoking
Lifestyles
New Construction
Other
Steps from Pearl Park & Little Sugar Creek Greenwa
Curated, monthly resident events
Complimentary coffee bar & refreshments
Easy online rent payment
Yoga & recovery wellness studio
Private #WFH offices & co-working patio
Quick access to dining, shopping & entertainment
Outdoor fitness lawn
Saltwater pool with sun shelf
Bike room & repair station
Secure mail and package room
Top-floor lounge with outdoor deck & wine loft
Firepit with seating
Double sink bathroom vanities
Oversized windows throughout
Full size washer/dryer in each residence
Matte black designer finishes
Minimize interior noise
100% LED lighting fixtures
Unique layouts featuring a bonus den
Plumbing Fixtures
Shaker-style cabinets with white & gray finish
ENERGY STAR, stainless steel appliances
Front-door valet waste service
Wood-Inspired Flooring
Backlit vanity mirrors
Freestanding tubs
Fireclay, farmhouse style kitchen sinks
Built-in under-counter microwave drawers
Side-by-side fridge*
Wet bar with wine fridge*
We take fraud seriously. If something looks fishy, let us know.

