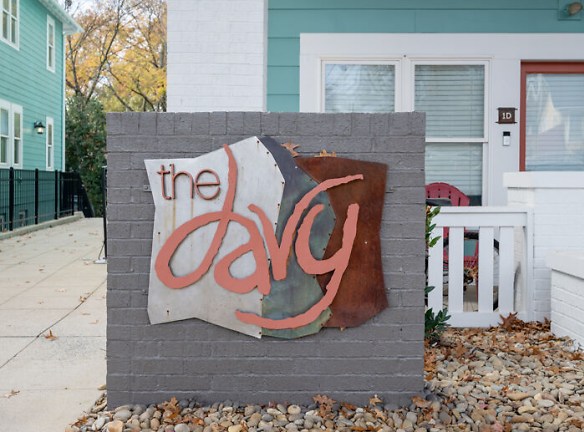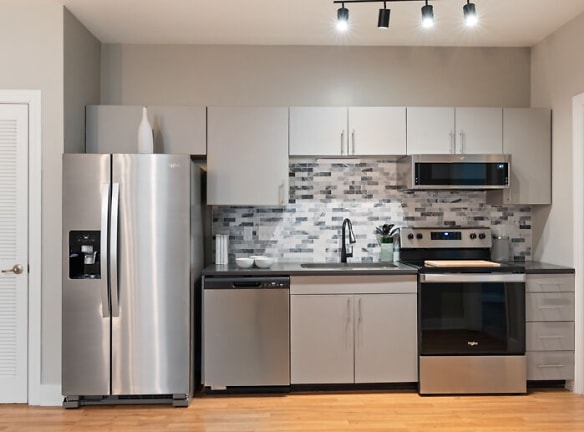- Home
- North-Carolina
- Charlotte
- Apartments
- Arden And Davy Apartments
Contact Property
$1,130+per month
Arden And Davy Apartments
514 E 35th St
Charlotte, NC 28205
1-2 bed, 1-2 bath • 415+ sq. ft.
2 Units Available
Managed by Ginkgo Residential
Quick Facts
Property TypeApartments
Deposit$--
NeighborhoodNorth Charlotte
Lease Terms
Variable
Pets
Cats Allowed, Dogs Allowed, Birds, Fish
* Cats Allowed The Arden and Davy is a pet friendly community. We welcome all dog breeds and weight limits although no more than 2 pets per any apartment home. Welcome home!, Dogs Allowed The Arden and Davy is a pet friendly community. We welcome all dog breeds and weight limits although no more than 2 pets per any apartment home. Welcome home!, Birds The Arden and Davy is a pet friendly community. We welcome all dog breeds and weight limits although no more than 2 pets per any apartment home. Welcome home!, Fish The Arden and Davy is a pet friendly community. We welcome all dog breeds and weight limits although no more than 2 pets per any apartment home. Welcome home!
Description
Arden and Davy
Welcome to The Arden and The Davy, residential communities featuring one and two bedroom apartments in Charlotte, NC. Spacious layouts and amenities welcome you home, along with exceptional service and an ideal location within walking distance to shopping, dining and entertainment options. Are you looking for an apartment in Charlotte, NC? Contact our friendly, professional office staff to schedule a tour today.
Floor Plans + Pricing
Arden- 01 Studio

$1,130+
1 bd, 1 ba
415+ sq. ft.
Terms: Per Month
Deposit: Please Call
Davy- 11A

$1,286
1 bd, 1 ba
480+ sq. ft.
Terms: Per Month
Deposit: Please Call
Davy- 11B

$1,336+
1 bd, 1 ba
505+ sq. ft.
Terms: Per Month
Deposit: Please Call
Davy- 11C

$1,461+
1 bd, 1 ba
520+ sq. ft.
Terms: Per Month
Deposit: Please Call
Arden- 11A

$1,351
1 bd, 1 ba
525+ sq. ft.
Terms: Per Month
Deposit: Please Call
Davy- 11K

$1,336
1 bd, 1 ba
525+ sq. ft.
Terms: Per Month
Deposit: Please Call
DAV-11EZ

$1,455
1 bd, 1 ba
570+ sq. ft.
Terms: Per Month
Deposit: Please Call
Davy- 11F

$1,491
1 bd, 1 ba
595+ sq. ft.
Terms: Per Month
Deposit: Please Call
Davy- 11G

$1,506
1 bd, 1 ba
605+ sq. ft.
Terms: Per Month
Deposit: Please Call
Arden- 11B

$1,386
1 bd, 1 ba
610+ sq. ft.
Terms: Per Month
Deposit: $1
Davy- 11H

$1,421
1 bd, 1 ba
615+ sq. ft.
Terms: Per Month
Deposit: Please Call
Arden- 11C

$1,471+
1 bd, 1 ba
660+ sq. ft.
Terms: Per Month
Deposit: Please Call
Davy- 11I

$1,531
1 bd, 1 ba
660+ sq. ft.
Terms: Per Month
Deposit: Please Call
Arden- 11E

$1,501
1 bd, 1 ba
710+ sq. ft.
Terms: Per Month
Deposit: Please Call
ARD-11EZ

$1,481+
1 bd, 1 ba
710+ sq. ft.
Terms: Per Month
Deposit: Please Call
Arden- 11F

$1,441
1 bd, 1 ba
725+ sq. ft.
Terms: Per Month
Deposit: Please Call
ARD-11FZ

$1,450
1 bd, 1 ba
725+ sq. ft.
Terms: Per Month
Deposit: Please Call
Davy- 21A

$1,586
2 bd, 1 ba
770+ sq. ft.
Terms: Per Month
Deposit: Please Call
Davy- 21B

$1,636
2 bd, 1 ba
850+ sq. ft.
Terms: Per Month
Deposit: Please Call
Arden- 22A

$1,561
2 bd, 2 ba
860+ sq. ft.
Terms: Per Month
Deposit: Please Call
Arden- 22B

$1,570+
2 bd, 2 ba
925+ sq. ft.
Terms: Per Month
Deposit: Please Call
Davy- 11J

$1,451
1 bd, 1 ba
955+ sq. ft.
Terms: Per Month
Deposit: Please Call
Davy- 21C

$1,716
2 bd, 1 ba
1025+ sq. ft.
Terms: Per Month
Deposit: Please Call
Davy- 21E

$1,816
2 bd, 2 ba
1045+ sq. ft.
Terms: Per Month
Deposit: Please Call
DAV-21EZ
No Image Available
$1,910
2 bd, 2 ba
1045+ sq. ft.
Terms: Per Month
Deposit: Please Call
Davy- 21F

$1,766
2 bd, 1 ba
1150+ sq. ft.
Terms: Per Month
Deposit: Please Call
Davy- 21G

$1,866
2 bd, 2 ba
1165+ sq. ft.
Terms: Per Month
Deposit: Please Call
Floor plans are artist's rendering. All dimensions are approximate. Actual product and specifications may vary in dimension or detail. Not all features are available in every rental home. Prices and availability are subject to change. Rent is based on monthly frequency. Additional fees may apply, such as but not limited to package delivery, trash, water, amenities, etc. Deposits vary. Please see a representative for details.
Manager Info
Ginkgo Residential
Monday
10:00 AM - 06:00 PM
Tuesday
10:00 AM - 06:00 PM
Wednesday
11:00 AM - 06:00 PM
Thursday
10:00 AM - 06:00 PM
Friday
10:00 AM - 06:00 PM
Schools
Data by Greatschools.org
Note: GreatSchools ratings are based on a comparison of test results for all schools in the state. It is designed to be a starting point to help parents make baseline comparisons, not the only factor in selecting the right school for your family. Learn More
Features
Interior
Disability Access
Balcony
Washer & Dryer In Unit
Patio
Other
Positive credit reporting
Flexible Lease Terms Available
Community BBQ Area
We take fraud seriously. If something looks fishy, let us know.

